
[ad_1]
Located in the center of Kraków, Poland, this 80-square-meter apartment (approx. 861 square feet) is the new home of a creative pair with a deep love of modern art and vibrant aesthetics. The colorful space, designed by Anna Baranowska and Joanna Felczuk of Butterfly Studio, with styling by Eliza Mrozińska, is a shining example of when combining bold shades with delectable details come together perfectly. Another love the couple shares is for terrazzo, as evident throughout the space, where this versatile material graces tiles, countertops, and even flower pots. The playful yet sophisticated terrazzo patterns beautifully complement the pastel hues, especially the dominant pink that weaves through the apartment’s narrative.
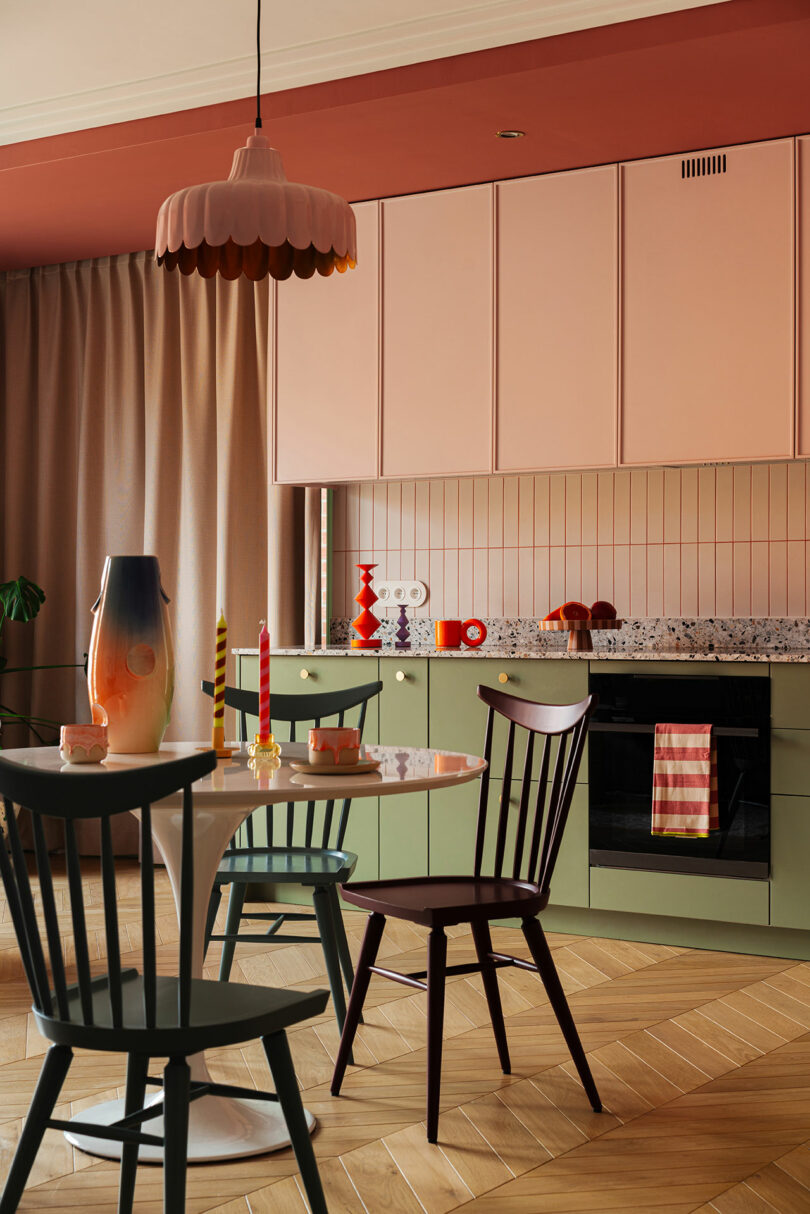
Stepping into the kitchen, one is immediately struck by its unique layout. In lieu of the traditional kitchen island, the design features a central table and an innovative ceiling installation that serves both aesthetic and practical purposes – it conceals an unexpected structural change and houses a retractable projector screen. The kitchen’s character is further amplified by the dark pink grout between white tiles, adding a whimsical yet cohesive touch to the space.
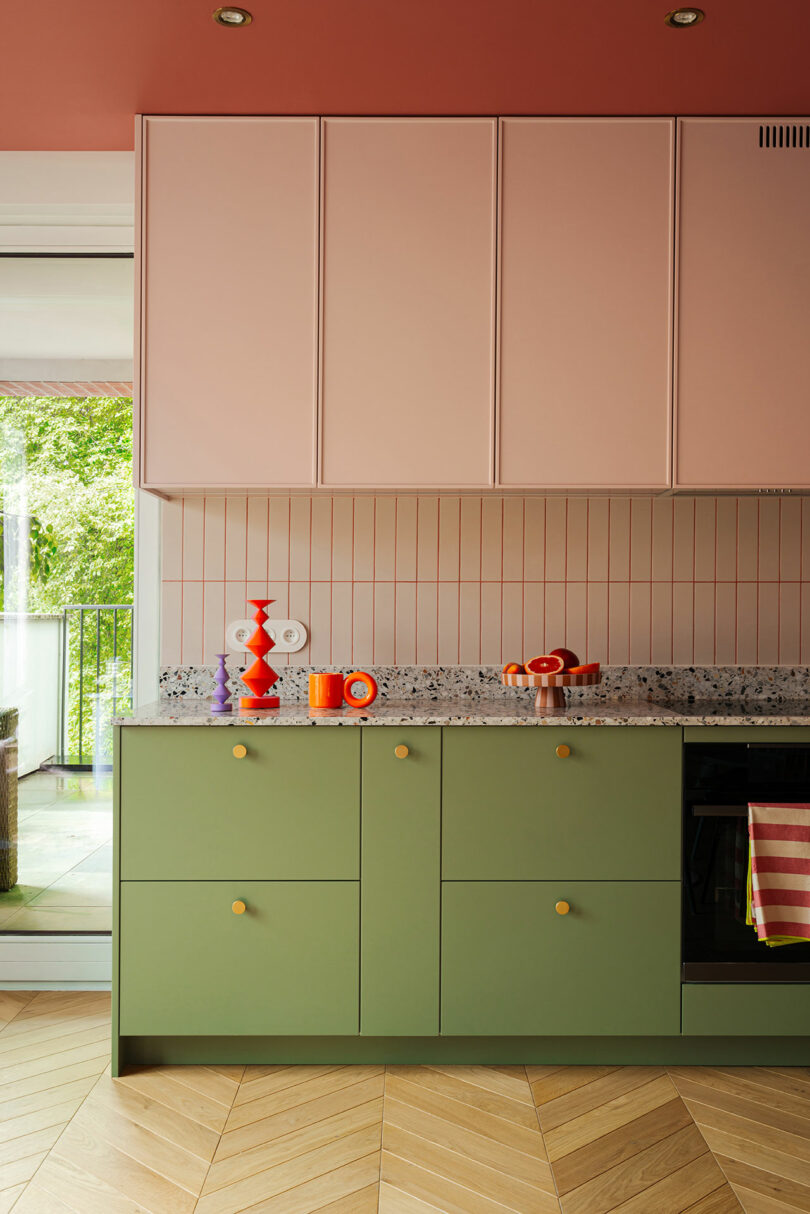
The pastel hues throughout set the tone for the charming abode, along with bright, richly colored accessories that take the space up another notch.
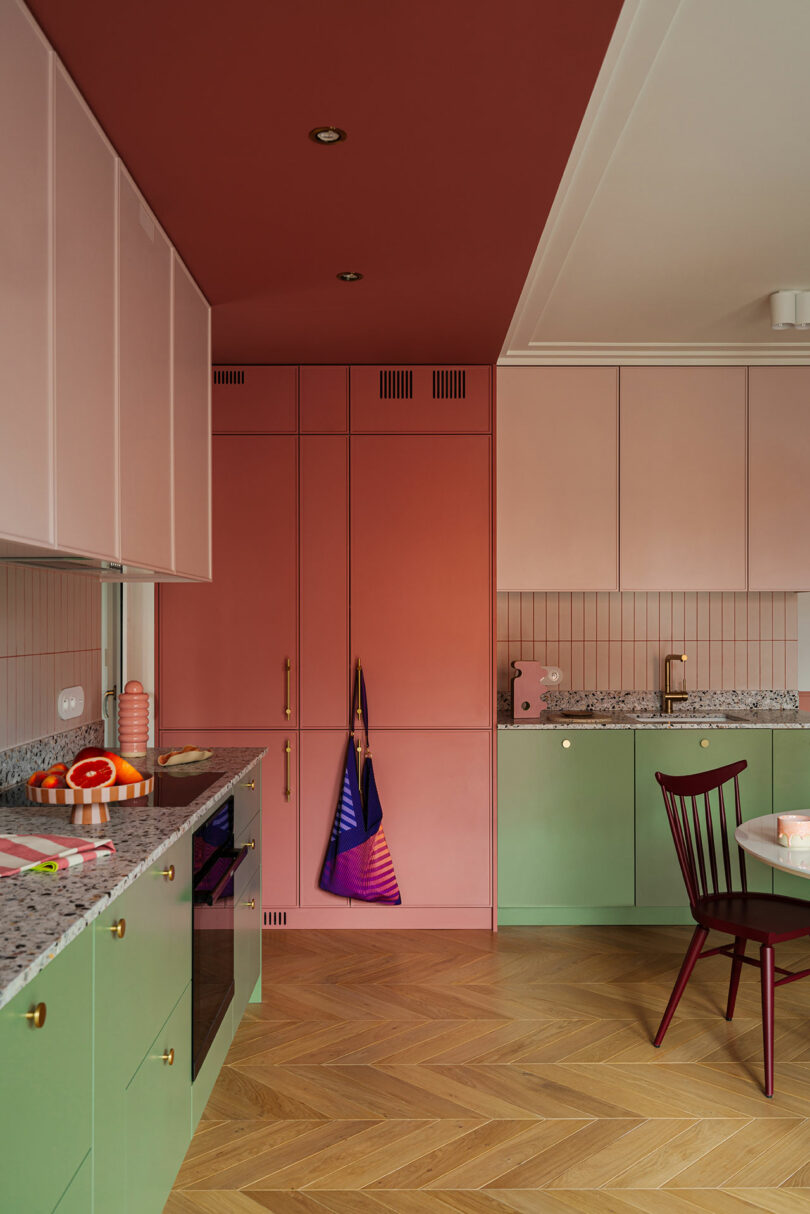
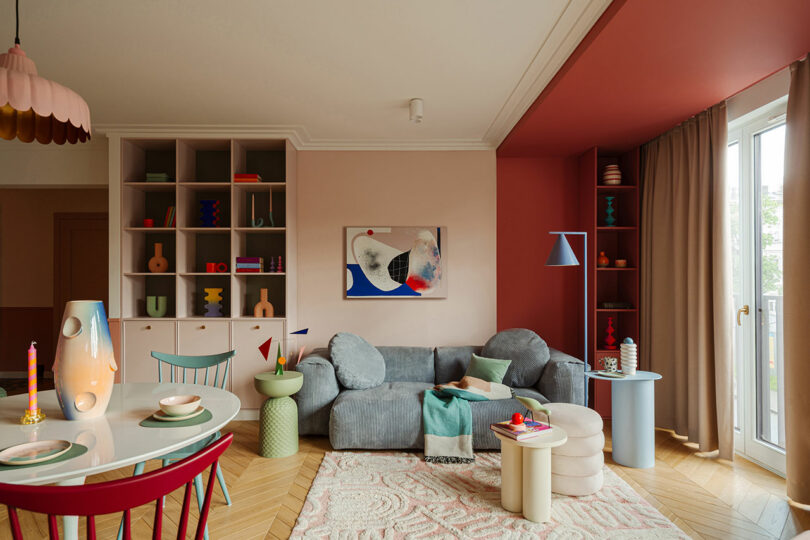
The white circular dining table with different colored chairs lies in the center of the multifunctional main space with the living room opposite the kitchen. Flanked by built-in shelving holding an array of fun objects, including several from Pani Jurek’s collection of BARVA vases, an abstract painting by Polish artist Aga Pietrzykowska hangs above a modern blue gray corduroy sofa.
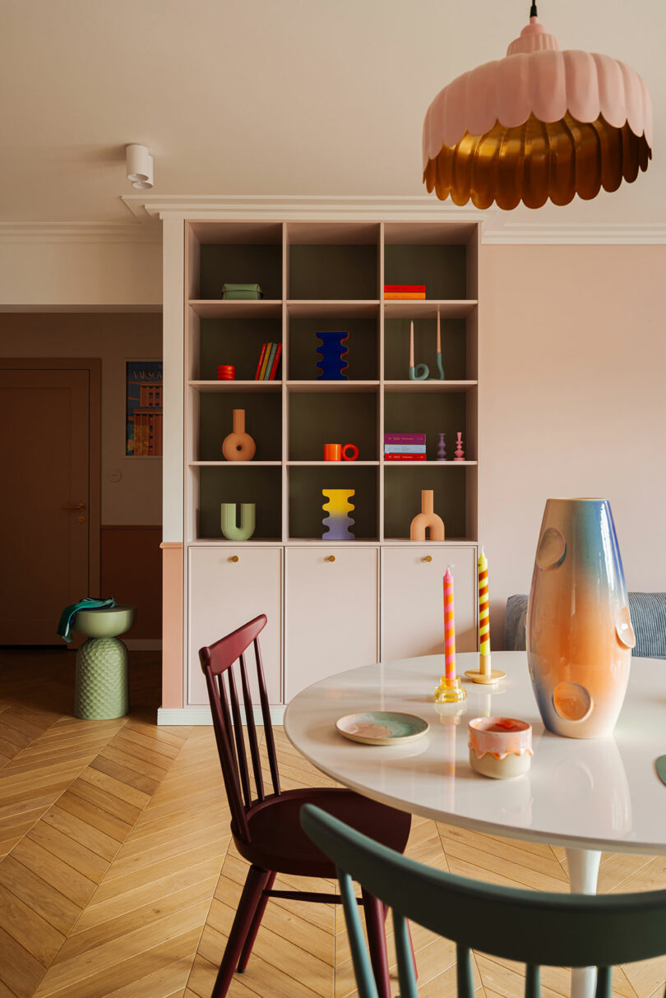
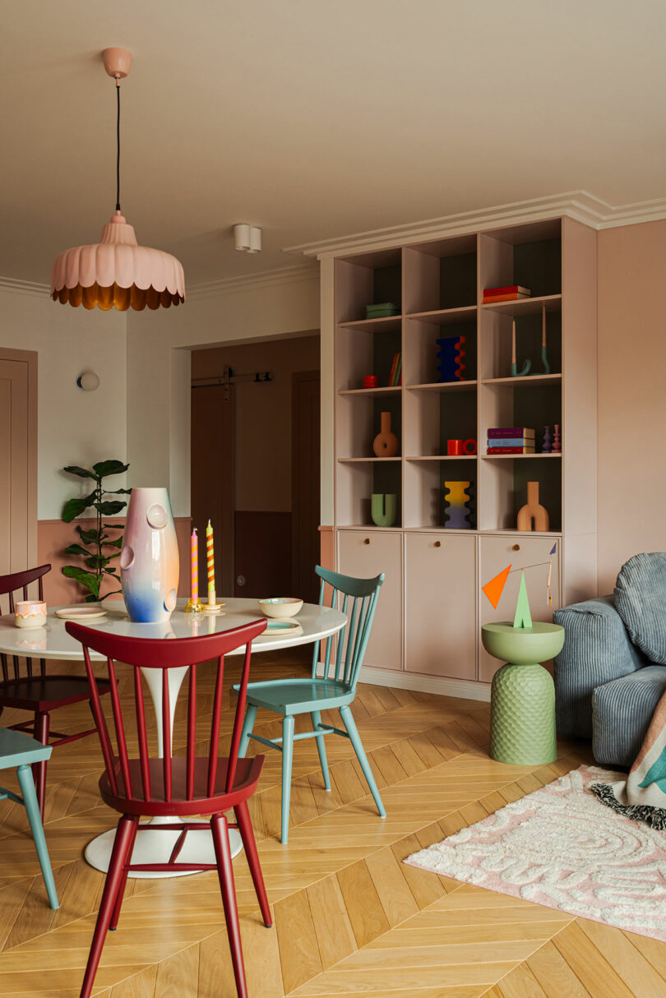
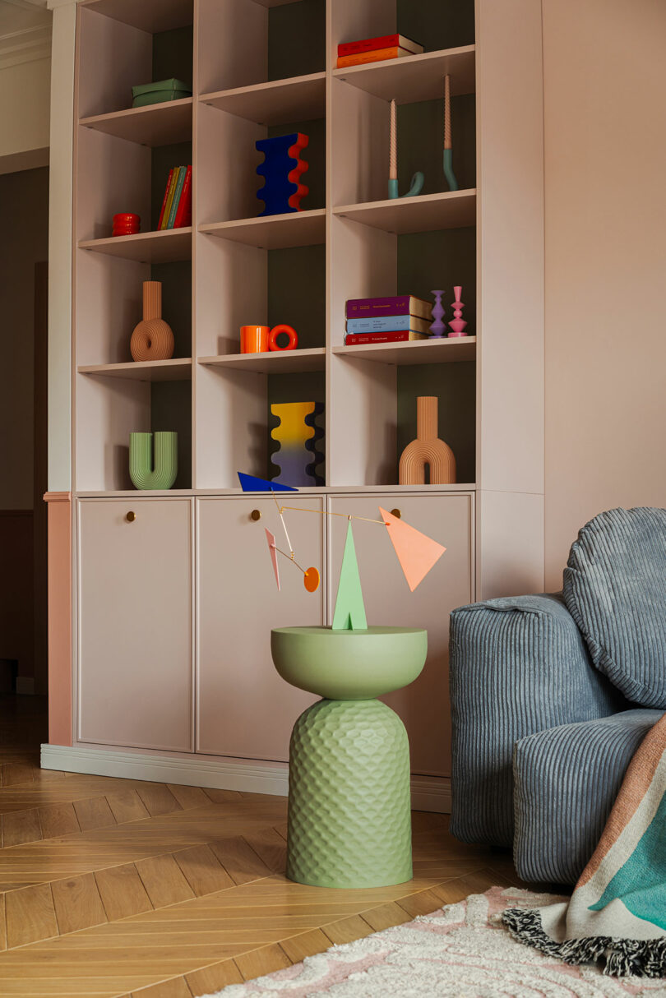
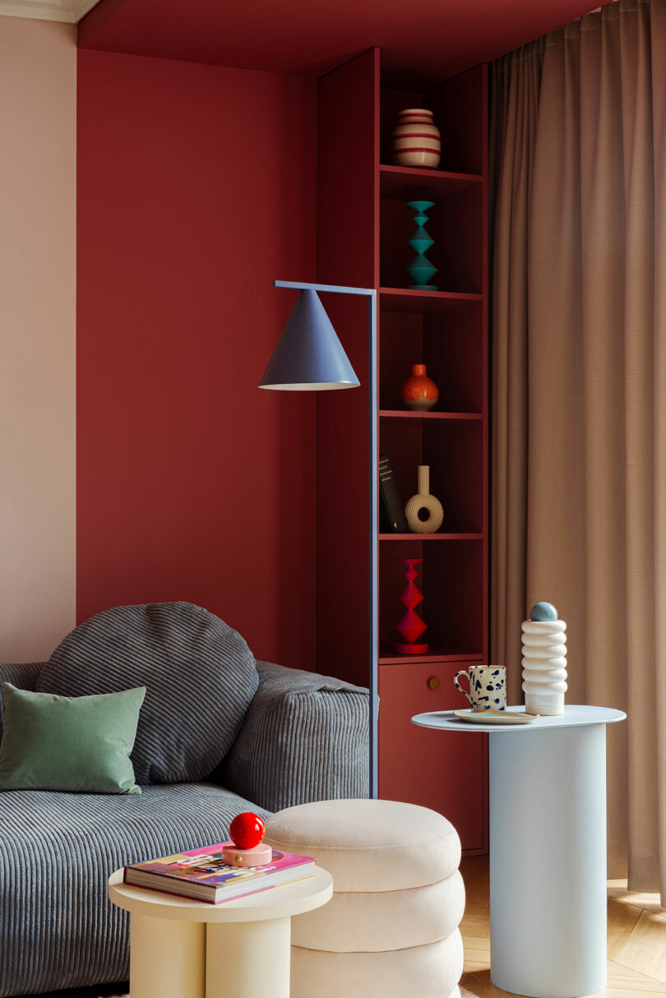
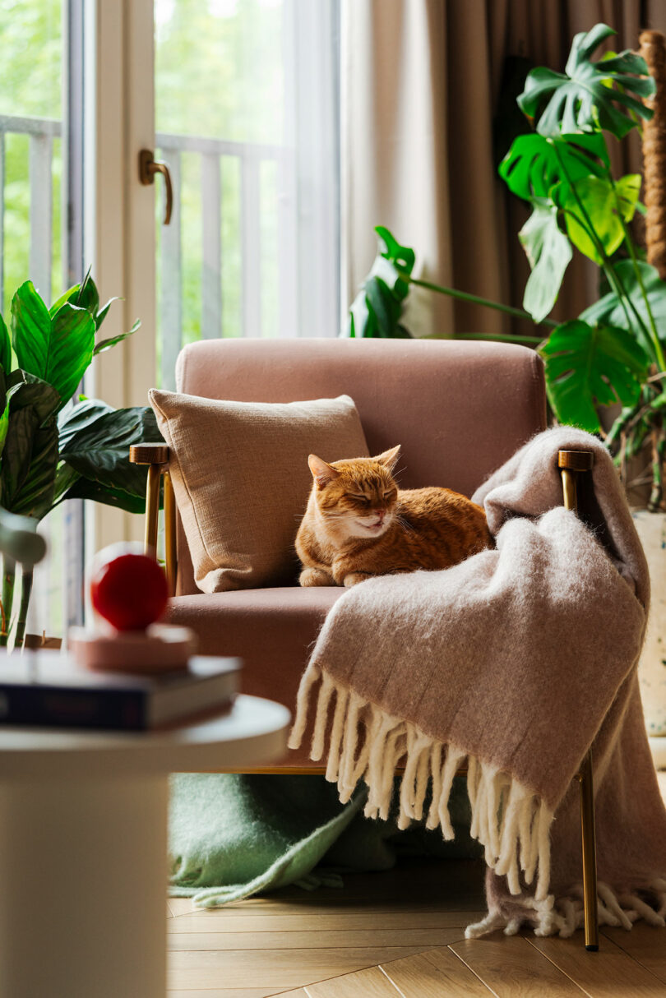
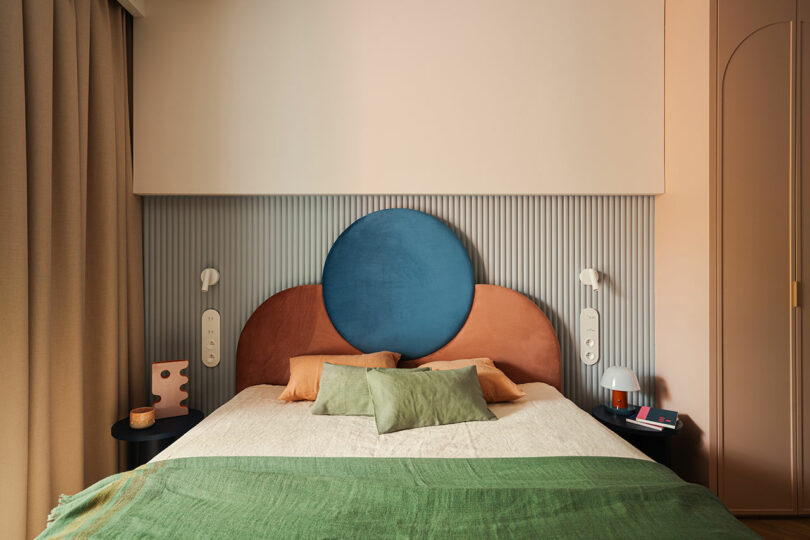
The bedroom is a serene oasis inspired by interlocking geometric shapes set against a tranquil blue backdrop. The statement headboard and carefully curated accessories create a space that is both restful and visually stimulating. Unique elements, such as the unexpected steel columns behind the TV and the arch-shaped mirror, add layers of interest.
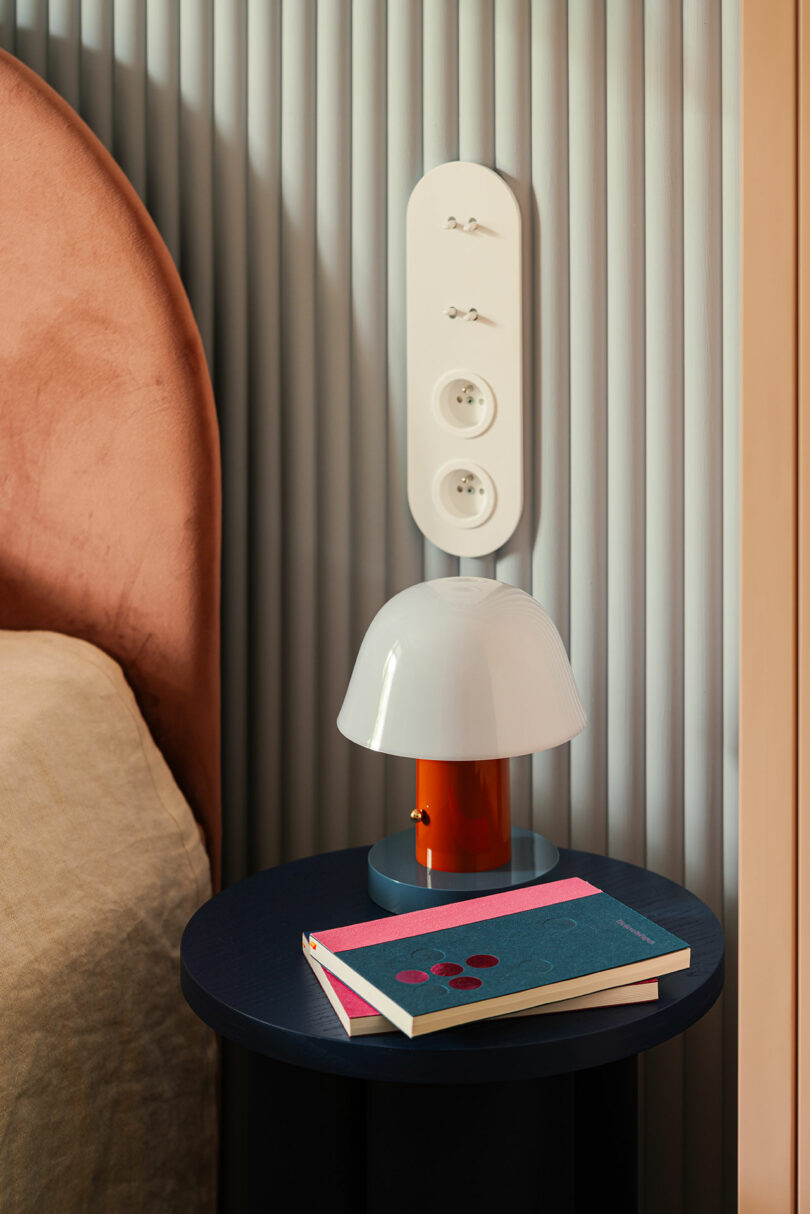
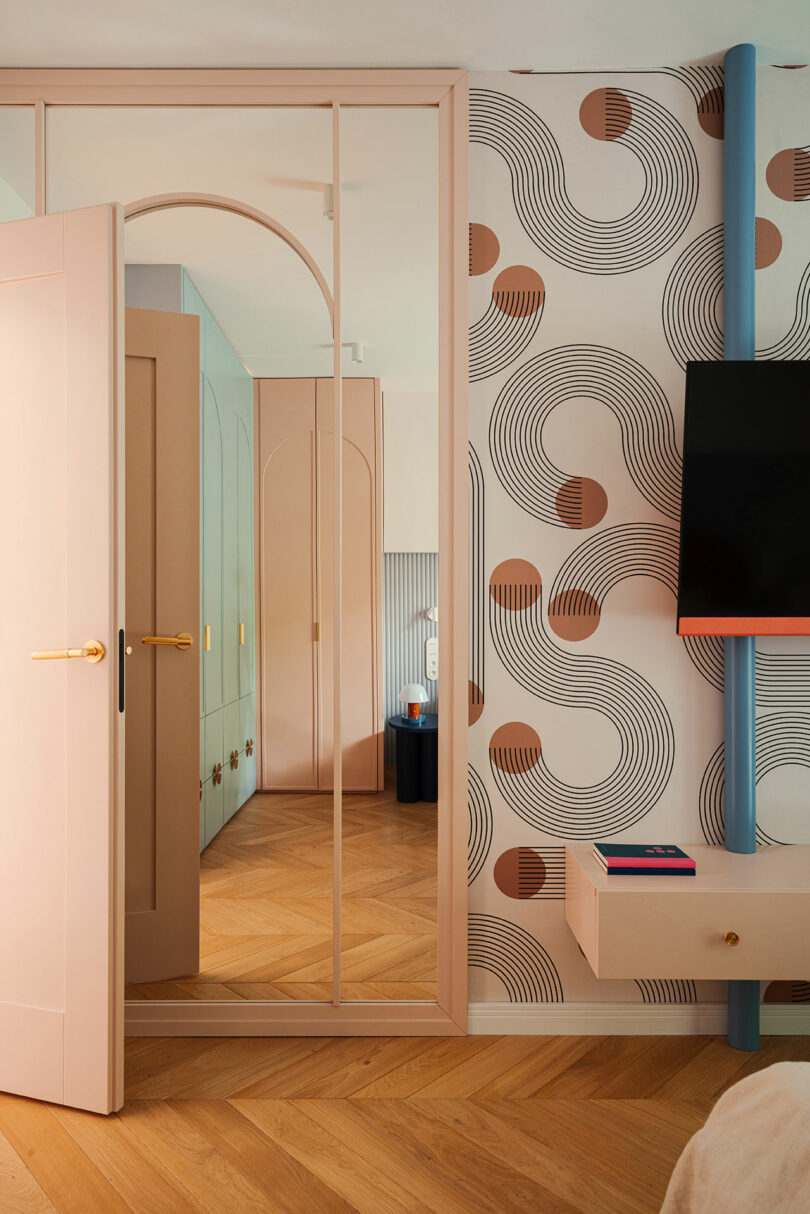
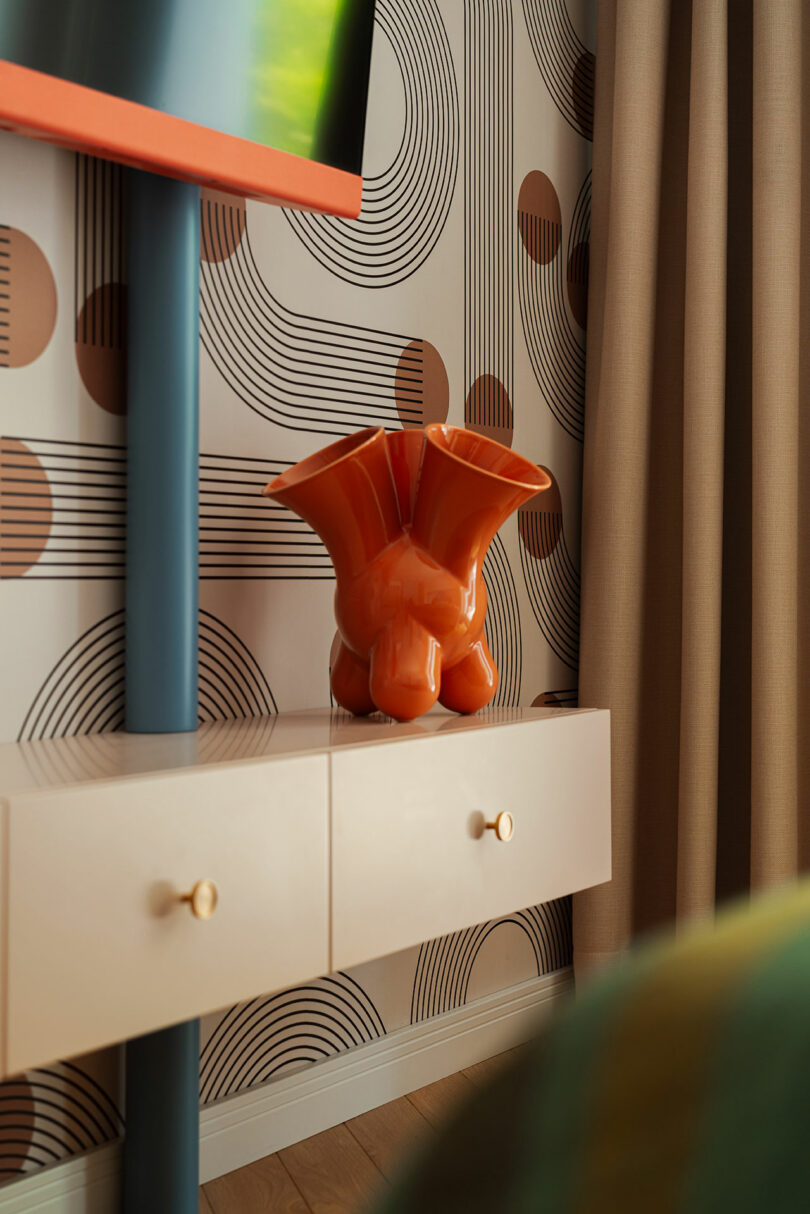
The apartment is a harmonious blend of vintage style and modern Polish design. Every element, from the terrazzo tiles to the graphic-inspired bedroom, has been chosen to reflect the owners’ personalities and needs. It’s a space that balances intensity with functionality, creating a cozy yet stimulating environment conducive to both relaxation and creativity.
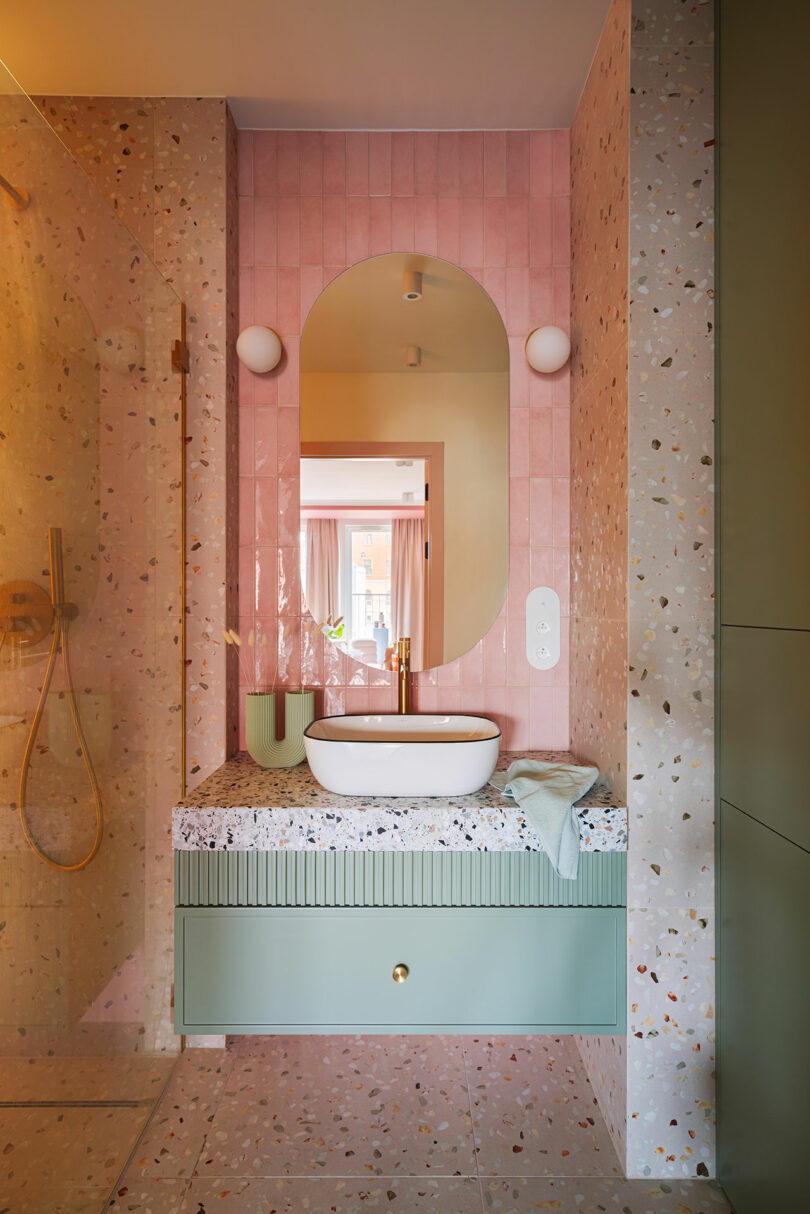
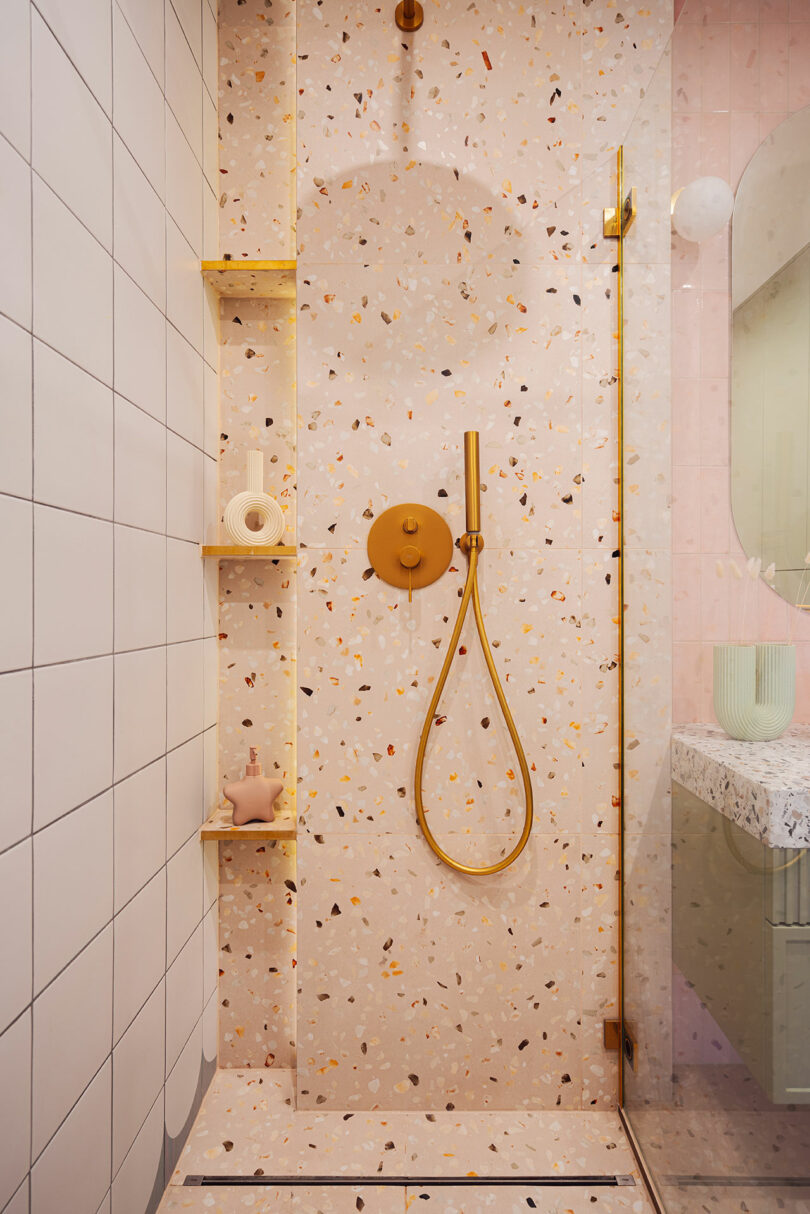
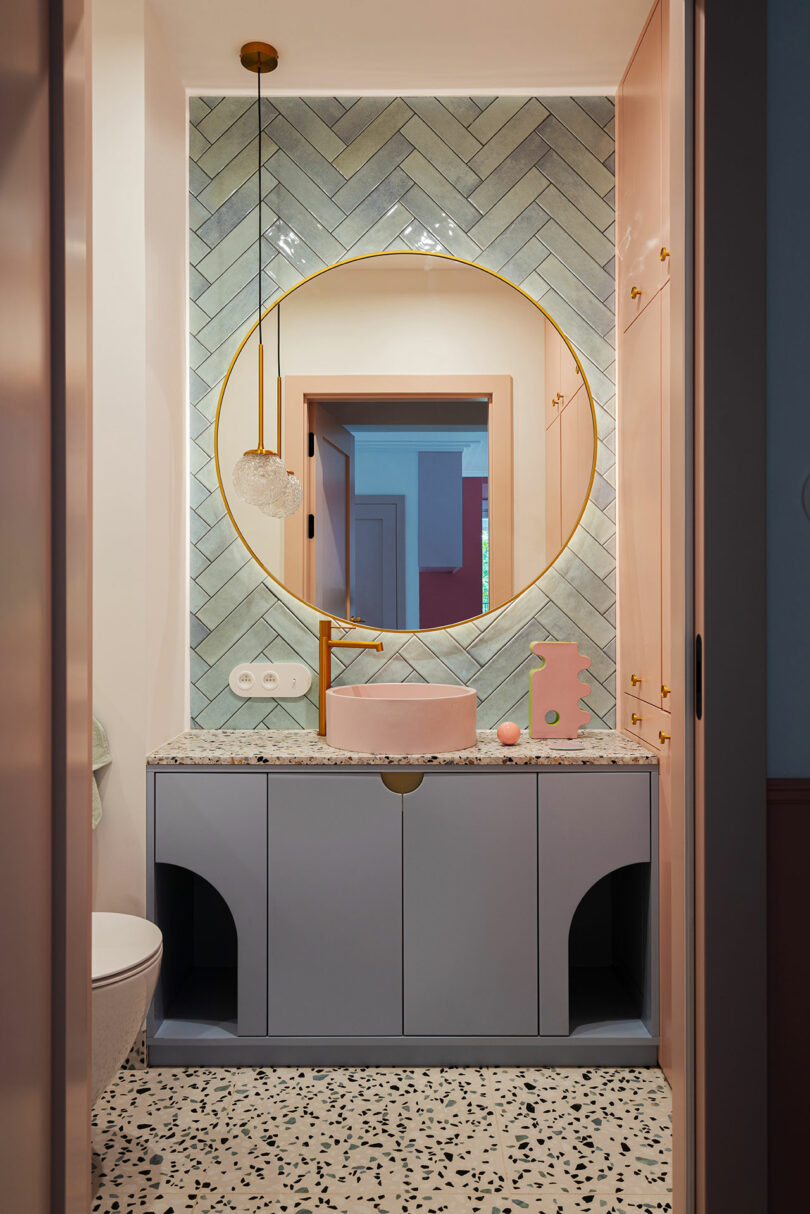
The designers’ ingenuity extends to every corner, including the needs of the apartment’s four-legged resident. The bathroom features a cleverly designed cabinet with a built-in litter box and a small passage for the cat. This thoughtful inclusion ensures that all household members can navigate the space with ease. Adjacent to this feline-friendly setup are built-in cabinets hiding a washing machine and dryer, optimizing functionality without compromising on style.
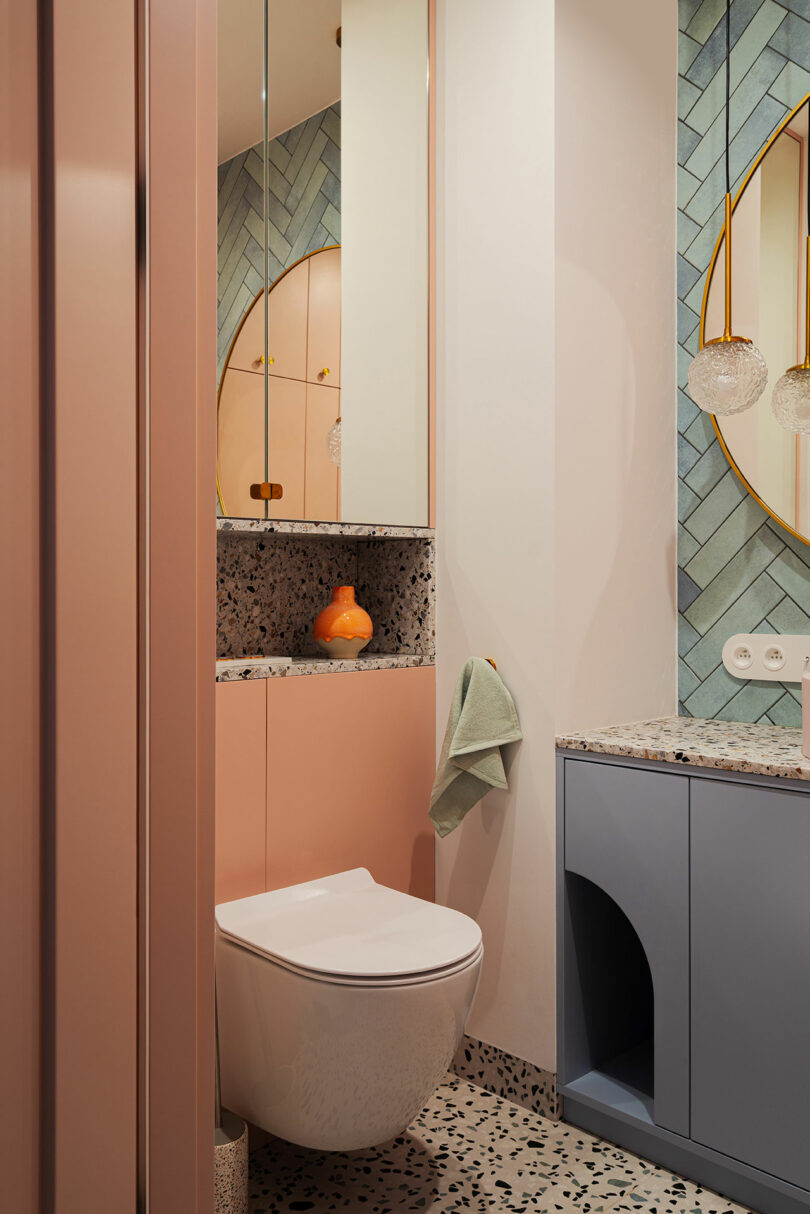
It’s no surprise the owners are so enamored with their thoughtfully designed space that they hope never to move. Each detail, meticulously planned and executed, has transformed the apartment into their ideal sanctuary for living and working. It’s a home that not only meets but exceeds their expectations, for now and hopefully many years to come.
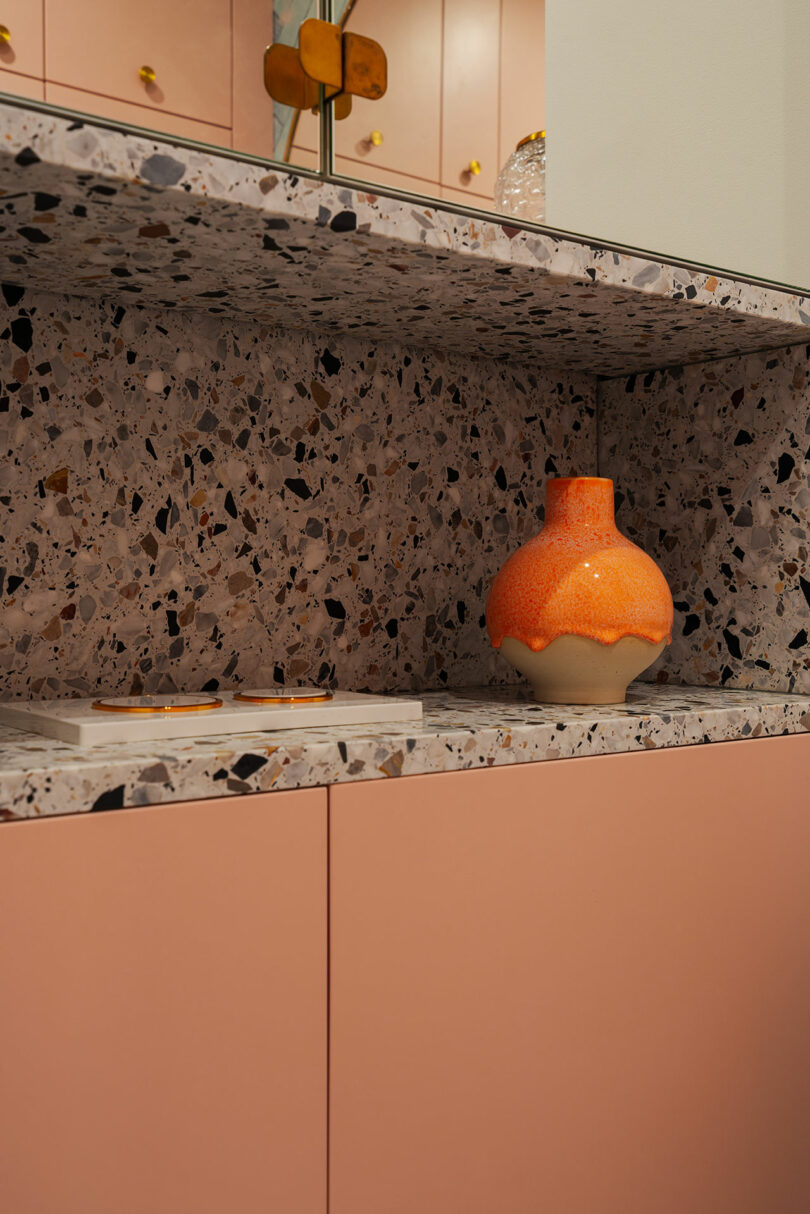
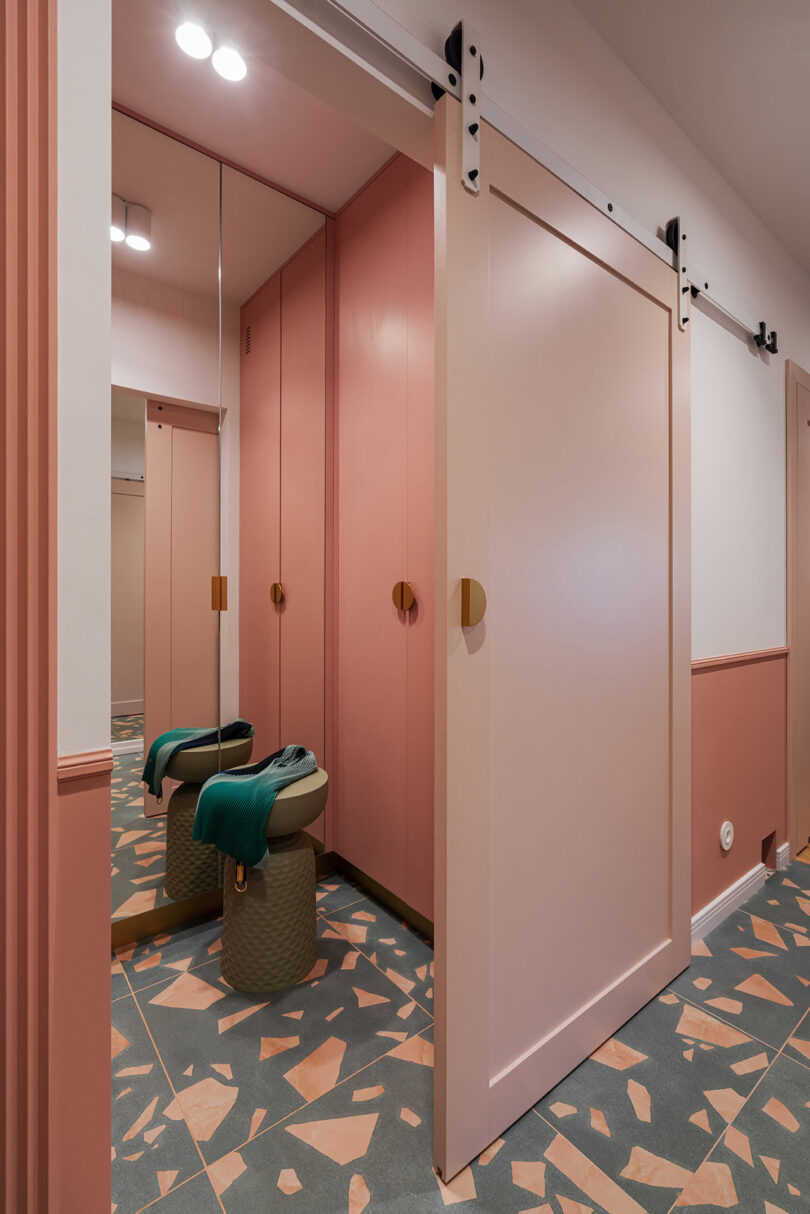
Photography by Mood Authors.

Caroline Williamson is Editor-in-Chief of Design Milk. She has a BFA in photography from SCAD and can usually be found searching for vintage wares, doing New York Times crossword puzzles in pen, or reworking playlists on Spotify.
[ad_2]