
[ad_1]
In Vitória, Espírito Santo, Brazil, Estúdio Protobox has converted an underused parking garage into the Children’s Studio at Colégio Salesiano (part of the Salesiano Jardim Camburi School), a dynamic, flexible space dedicated to early childhood education, embodying principles from the Montessori method and the guidelines of the National Common Core Curriculum (BNCC). The primary goal of the project was to create an environment that fosters autonomy, collaboration, and interactive learning among children.
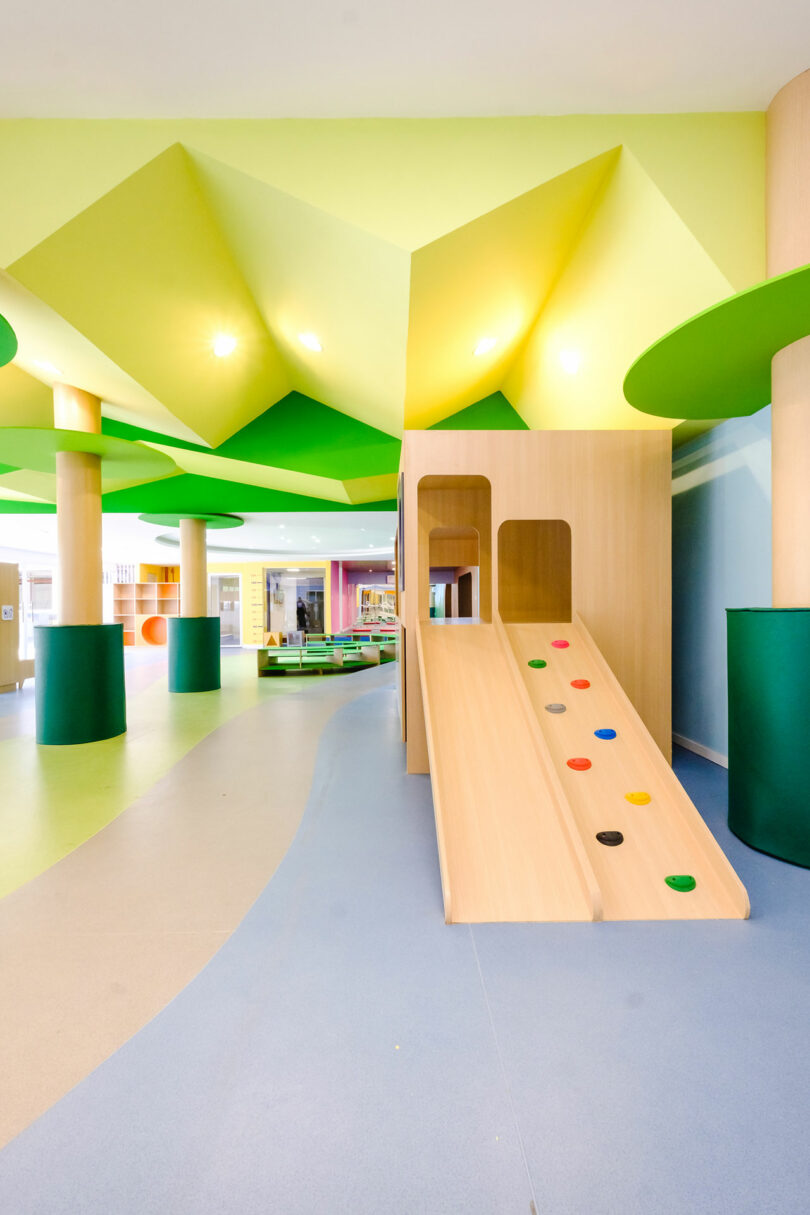
To achieve this, the design was divided into five key education areas:
- The Self, the Other, and the We: This area promotes social interaction and communal learning without the constraints of walls, encouraging children to engage and exchange ideas freely.
- Bodies, Gestures, and Movements: Focused on physical activities, this section supports the development of motor skills through body movement and exercises.
- Traces, Sounds, Colors, and Shapes: This is reflected in the engaging furniture and floor designs that stimulate sensory and cognitive development.
- Listening, Speaking, Thinking, and Imagining: Featuring an arena for storytelling and idea exchanges, this space nurtures creativity and verbal expression.
- Spaces, Times, Quantities, Relationships, and Transformations: Designed for flexibility, this area allows children to explore and interact with their surroundings, leveraging appropriately scaled furniture.
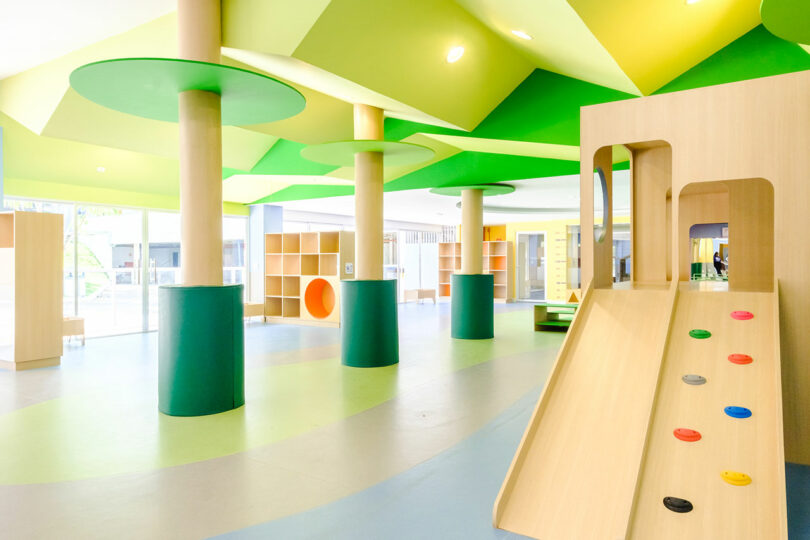
The choice of materials was crucial to meeting the project’s objectives. Blanket vinyl flooring was selected for its comfort and versatility, allowing for the creation of visually distinct and inviting areas. The material’s color flexibility enabled the demarcation of different zones with attractive, child-friendly designs.
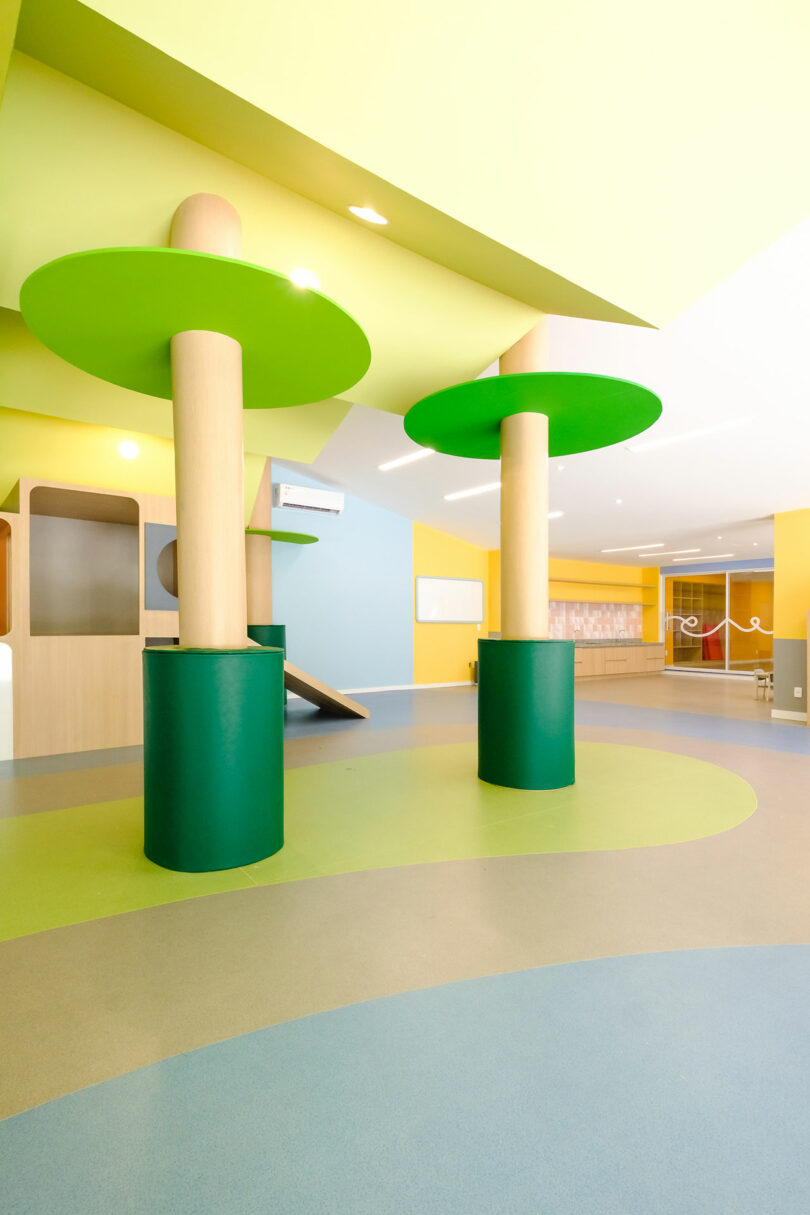
The bright color palette extends beyond the vinyl floors and bespoke furniture with playful elements like abstract trees and an accordion ceiling that draw the eyes up and around the vibrant space, which spans 415 square meters (approximately 4,467 square feet).
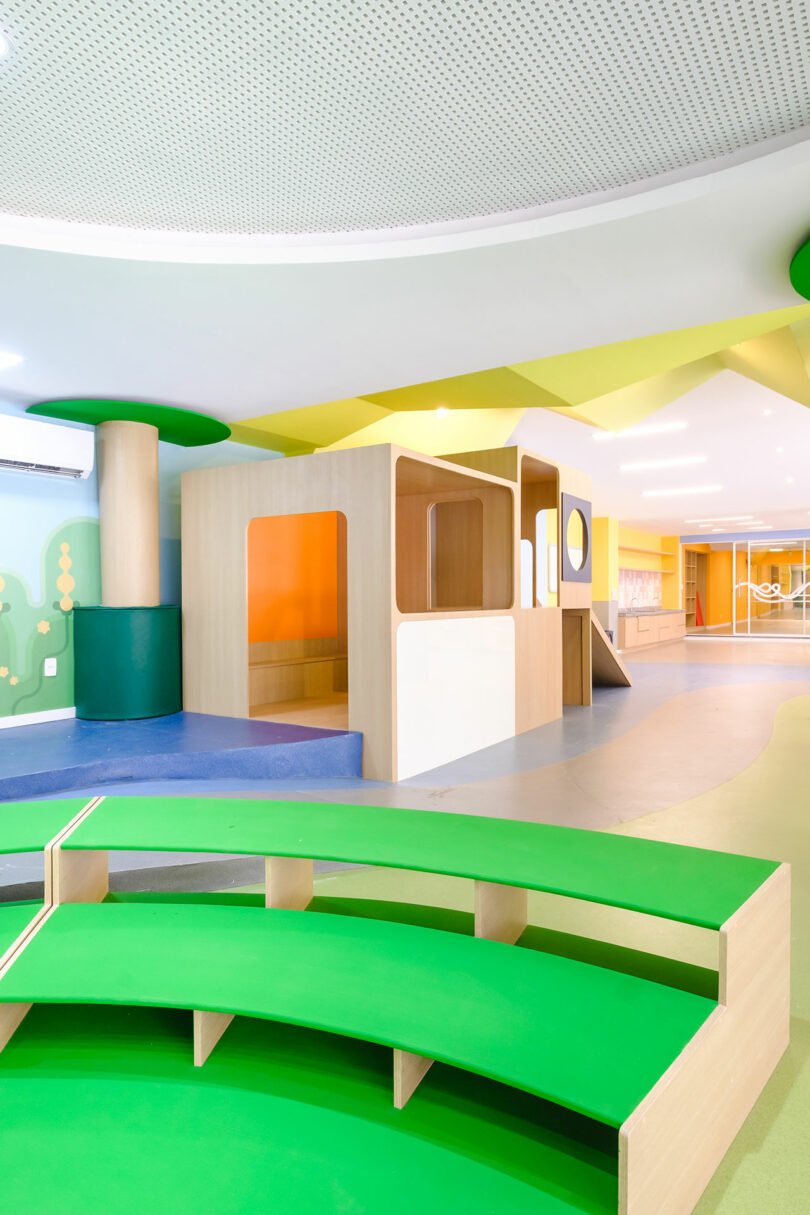
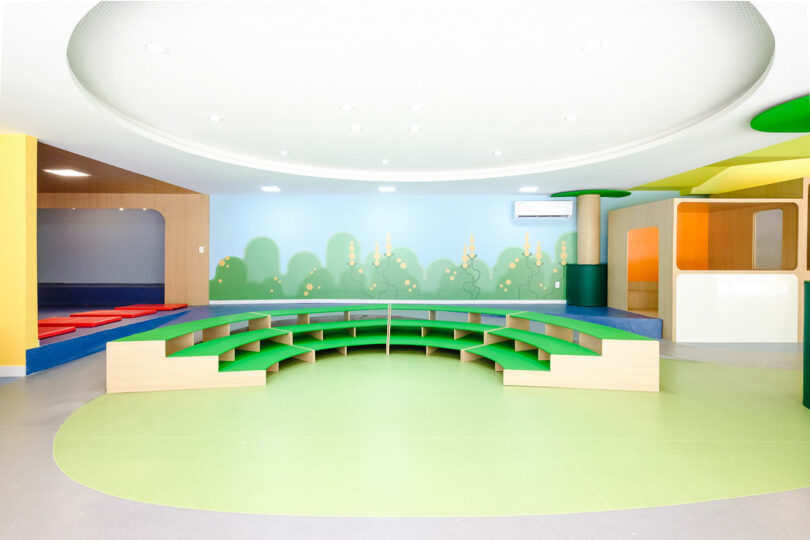
Renata La Rocca, founding partner of Estúdio Protobox, emphasized the importance of the layout: “We’ve created very flexible spaces, with every element designed for teachers and students to make the most of. We have colorful and stimulating environments for children, but without neglecting the functionality necessary for teaching practice.”
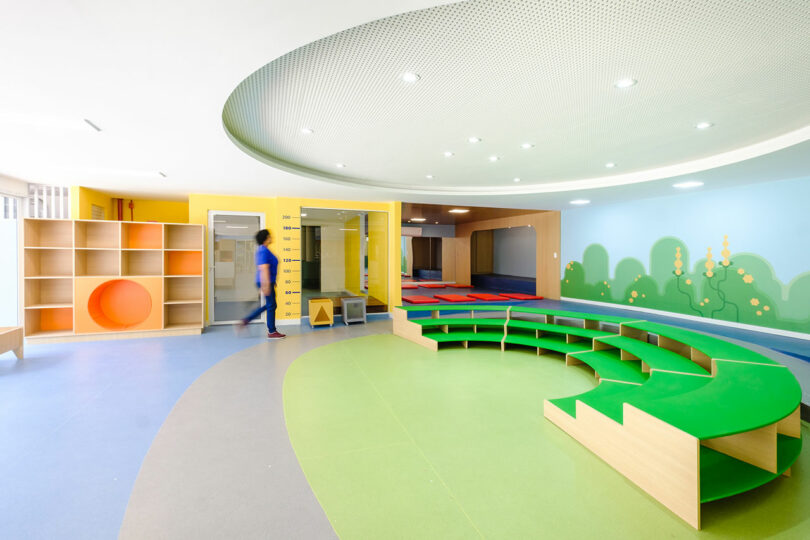
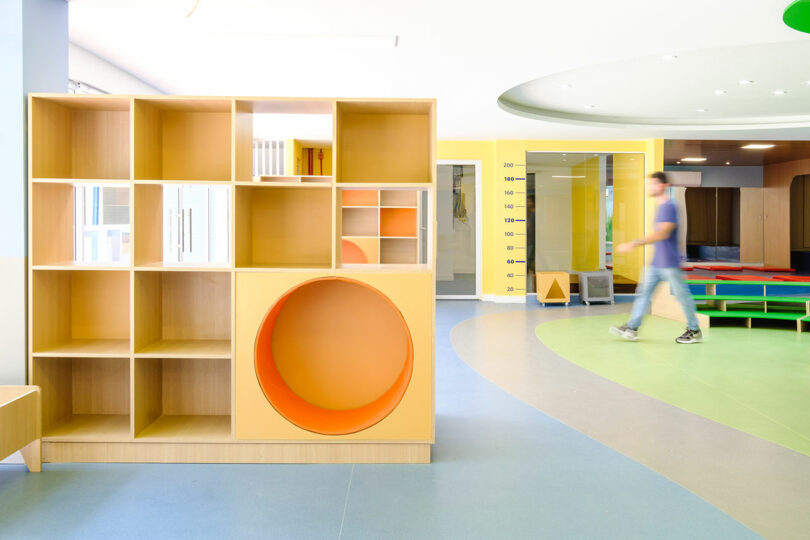
The project also integrates various practical and imaginative facilities to enhance daily activities and learning experiences for the children, including a mini kitchen, mini workshop, grocery store setup, art studio, children’s bathrooms, a mini grandstand, and verandas for outdoor activities.
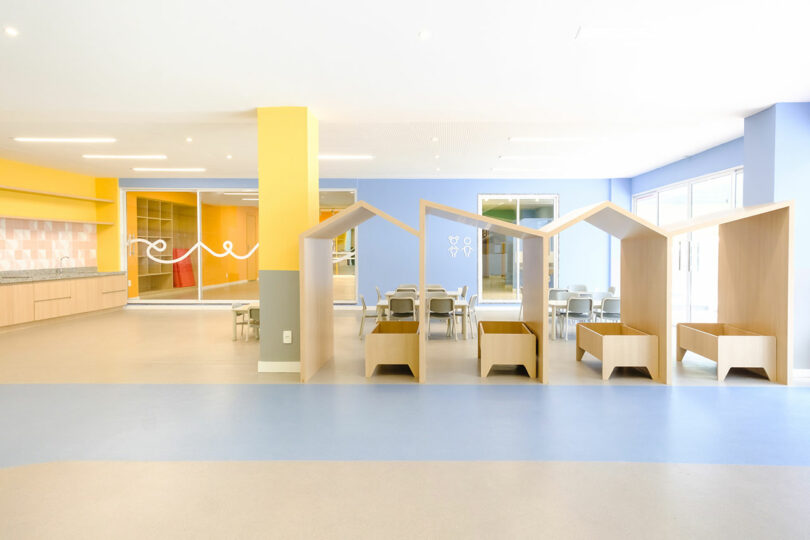
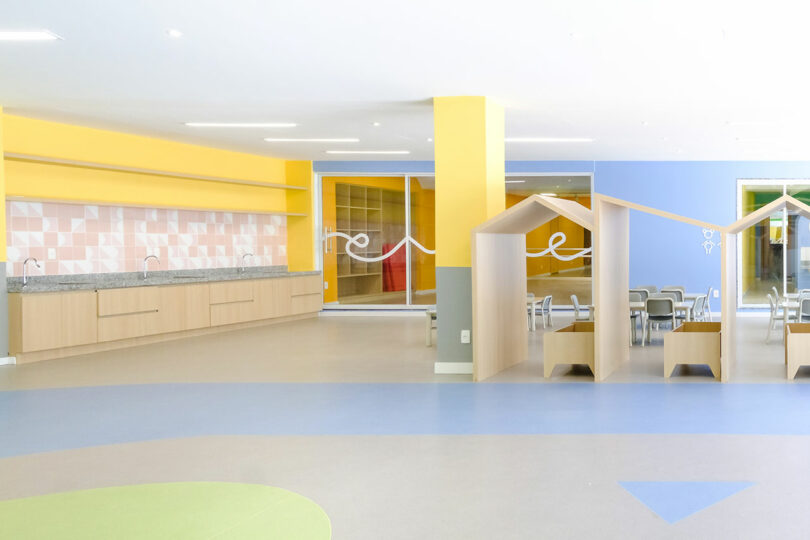
In addition to the architectural redesign, Estúdio Protobox developed custom furniture to align with the project’s educational objectives. This includes small builds resembling tree houses, elements that challenge physical coordination, and portable beds, all designed to fit the children’s scale and stimulate their development.
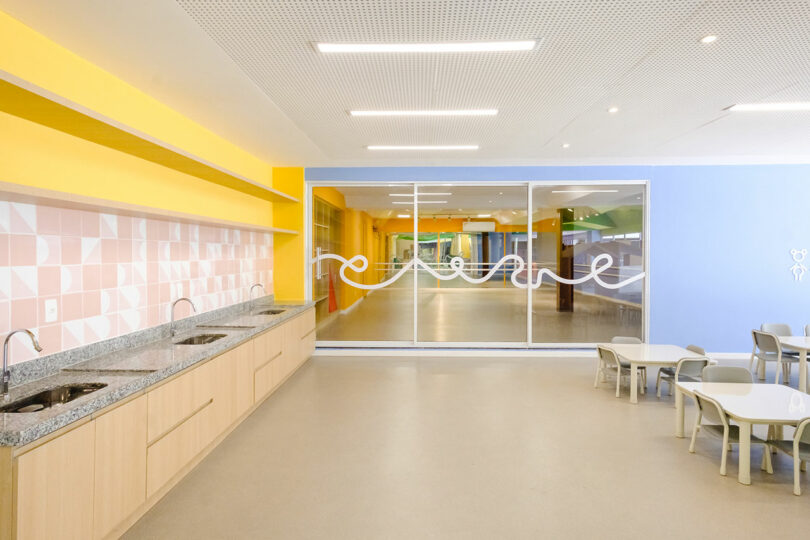
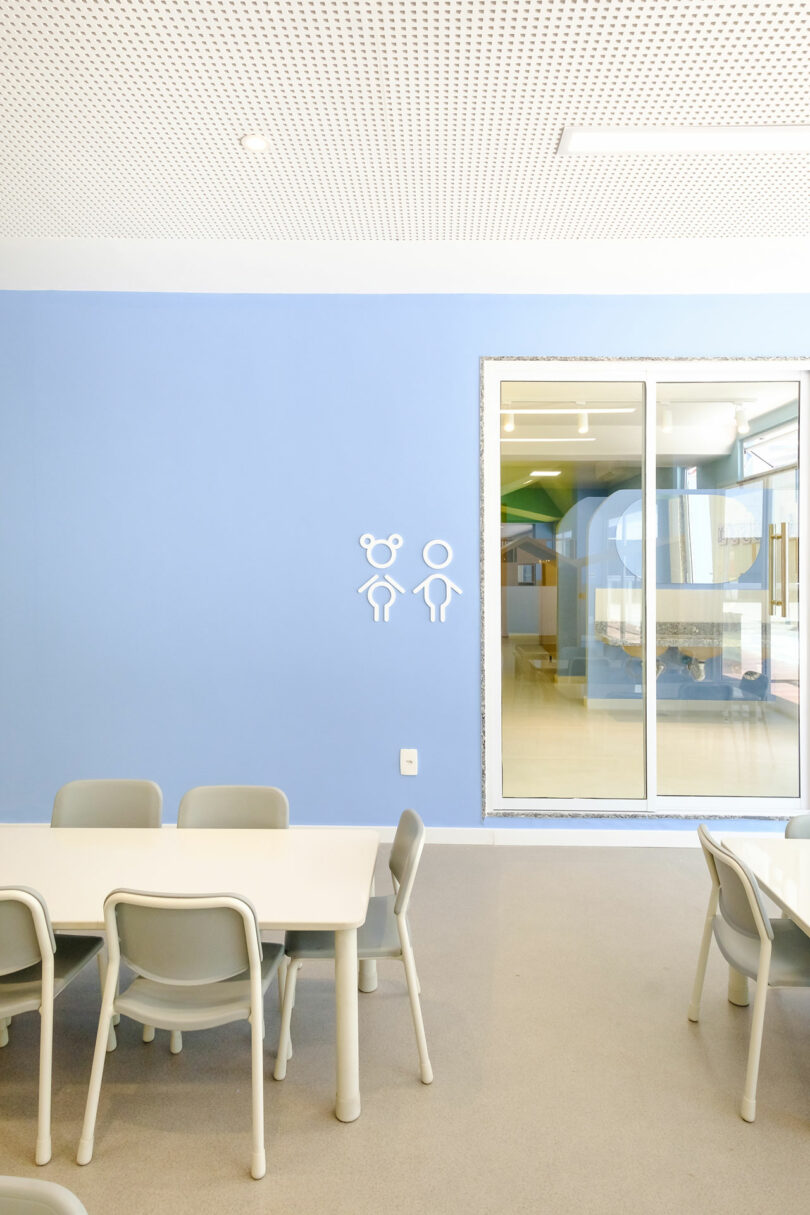
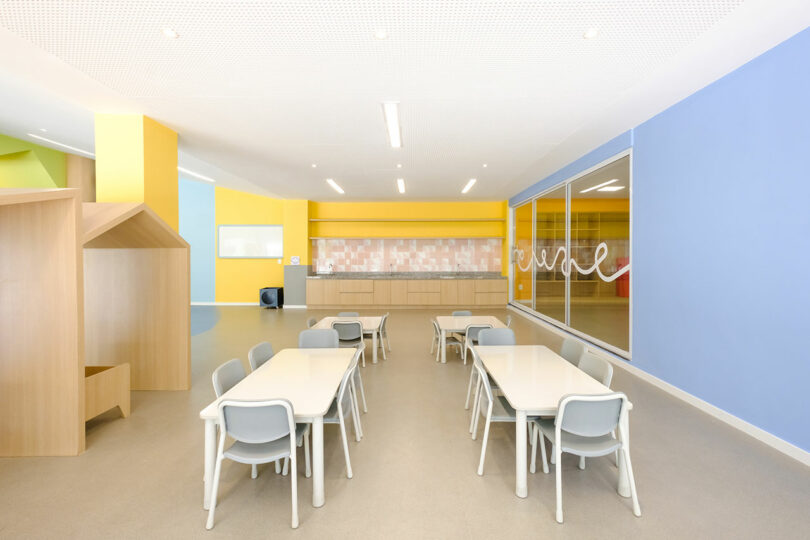
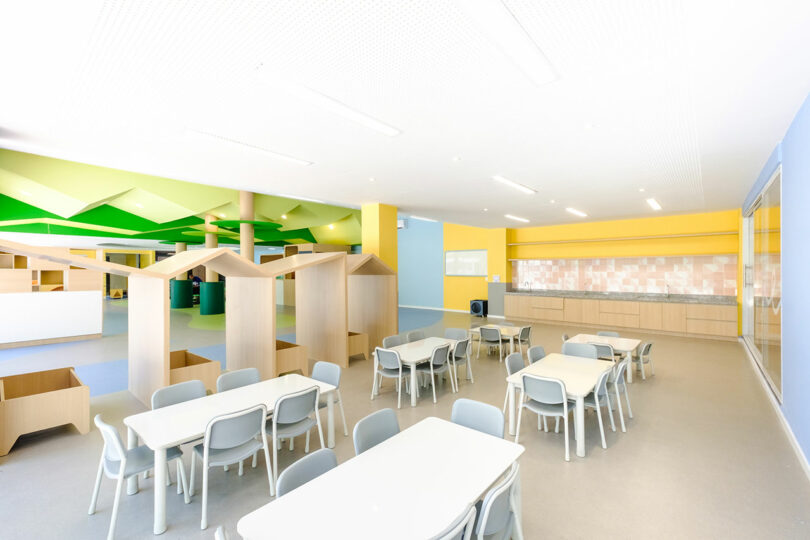
The transformation by Estúdio Protobox not only revitalizes a previously underutilized space but also sets a benchmark for innovative early childhood education environments, blending functionality with creative design to nurture the minds of young kids effectively.
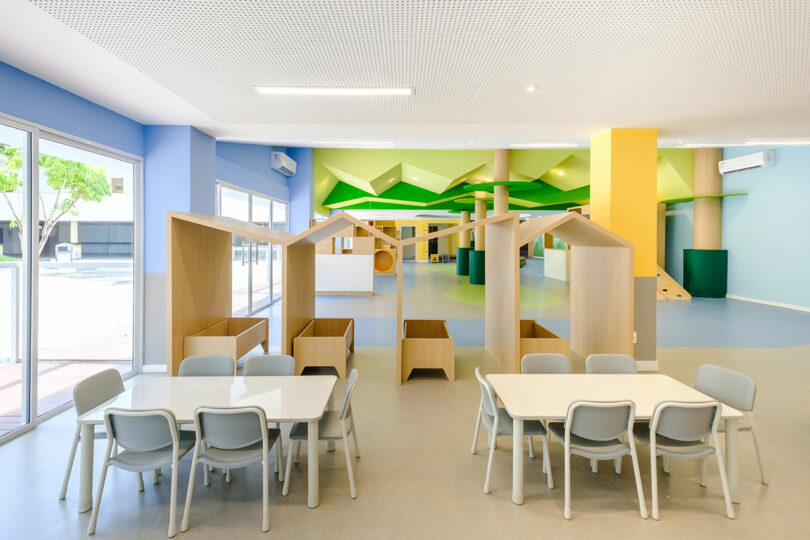
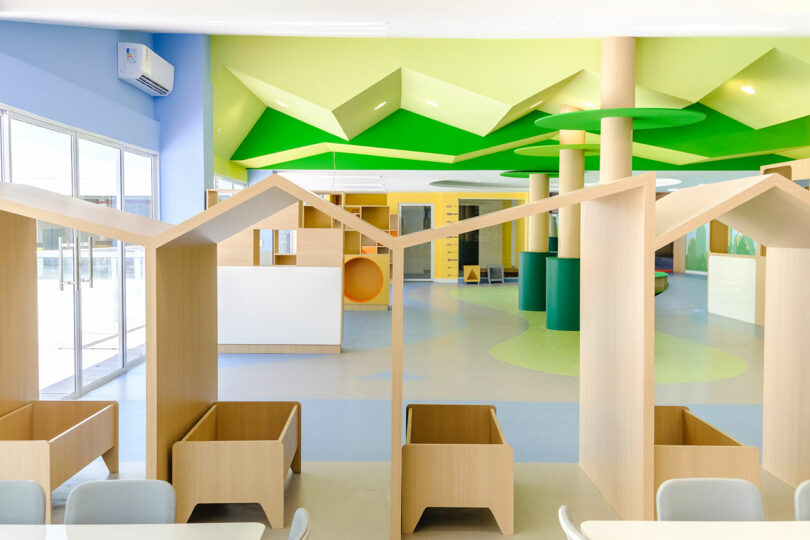
Before:
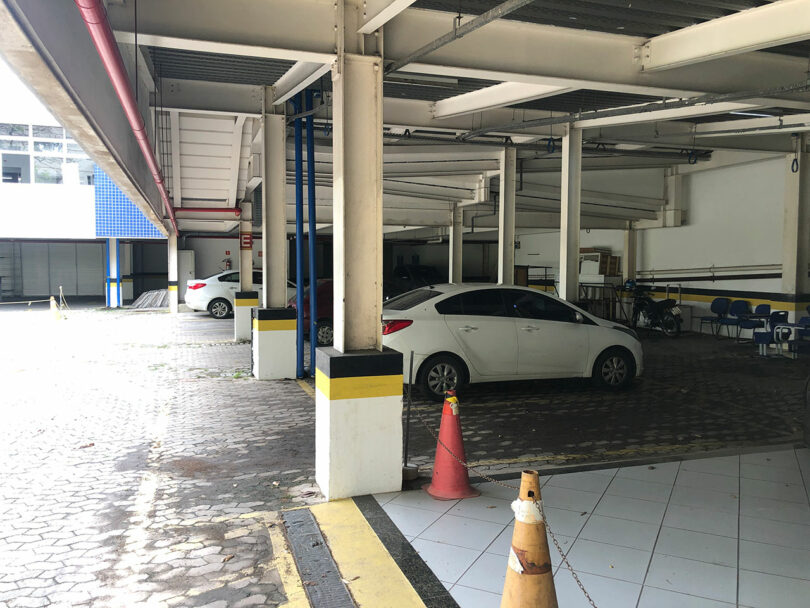
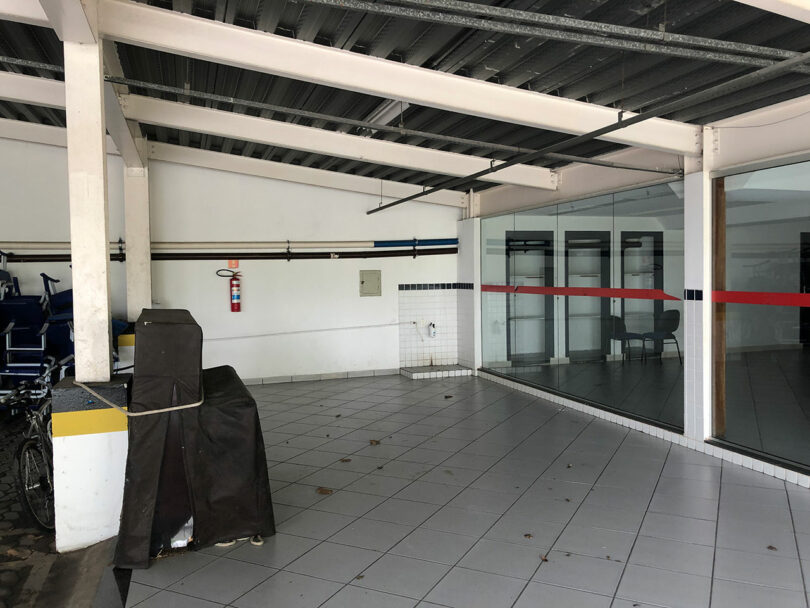
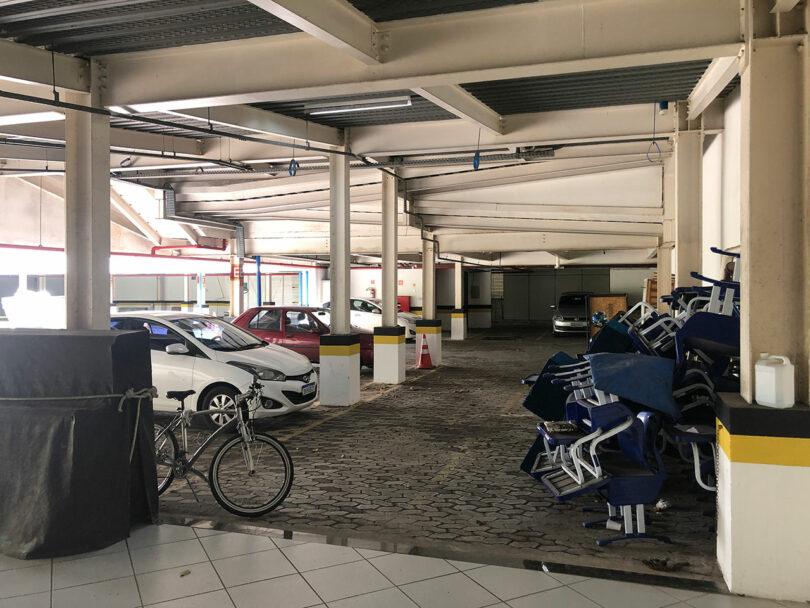
Photography by Thiago Santos.

Caroline Williamson is Editor-in-Chief of Design Milk. She has a BFA in photography from SCAD and can usually be found searching for vintage wares, doing New York Times crossword puzzles in pen, or reworking playlists on Spotify.
[ad_2]