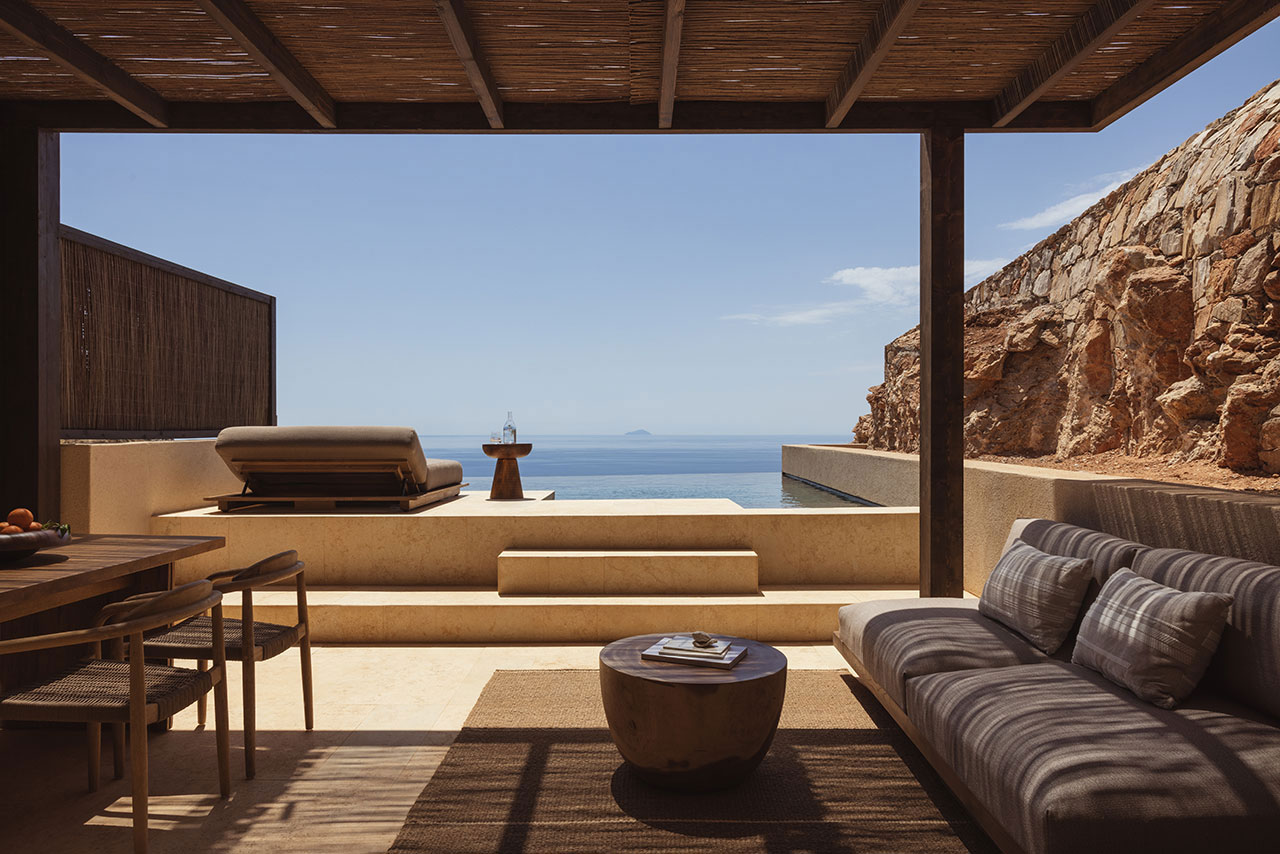
Holidaying in the Greek islands has long been popular among European and American tourists. But while iconic destinations including Santorini and Mykonos get overrun during the high season, others remain relatively quiet and unadulterated. Case in point: Folegandros. Defined by tall cliffs anchoring quaint villages, rocky hills giving way to large caves, and the low vegetation indicative of the Mediterranean region, this small and secluded Cycladic island offers the more discerning vacationer with tranquility, pristine nature, and the notion of slowing down time; cutting off from the stressors of the outside world to fully relax for a while.
The recently opened Gundari Resort channels these sentiments in both architecture and programming. Athens-based firm Block722 designed the complex like the Aegean village formations one might expect to find here but also aimed to create a seamless connection between nature and human-created spaces.

Cut into a cliff-side, right along the edge of a pristine waterfront, the cluster of buildings are rendered in locally-sourced stone; a palette of earth tone materials that camouflage the various structures within their surroundings. Looking to channel long-established Cycladic architectural traditions, the practice also imbued the interiors with primarily implemented marble, wood, and clay within the decidedly minimalistic interiors.


As an eco resort, Gundari’s main purpose is to frame the landscape and facilitate outdoor activity. The overall understated design vocabulary, also echoed in sourced and custom furnishings, allows nature to be the main feature. Much of the material, including the gravel that defines pathways throughout, were recycled from nearby.


Carefully considered spatial proportioning and massing was a critical component of Block722’s conception. While fully unfolding from the vantage point of the sea below, the resort is somewhat unassuming from above. Green roofs help achieve that concealed effect. While one portion of the complex – containing many of the guest suites – is nearly invisible, the second includes the main ‘town hall’ style lobby and a number of communal amenity spaces.




Hints of historical, even ancient, detail appear in the monolithic, relief-adorned reception desk as well as in the meticulously curated and sparingly implemented selection of hung artworks and placed ceramics. Promoting the concept of “raw luxury,” Gundari Resort offers equally well-considered cuisine, wellness activities, and just simply, the ability to retreat for a while. There’s also a spa and robust roster of outdoor experiences that make full use of its sprawling and rugged 80 acres. The closest neighboring buildings are miles away. This remoteness accounts for the project’s incredibly complex five year construction process.


The infinity pool matches, almost exactly, the tone of the Aegean Sea just beyond. This stepped program creates for clever programmatic interplay and easy circulation. There’s a clear sense of privacy within the water-facing suites and their covered terraces. The fully open-to-the-elements outdoor showers are the icing on the cake when it comes to guests getting fully immersed in nature.









What: Gundari Resort
Where: Folegandros, Cyclades – Greece
How much: Guest rooms starting from US $511
Design draw: The resort is carved into some 80 acres of breathtaking vistas on the secluded island. The contemporary architecture is tempered by the rugged and raw landscape with which it is fused. What’s more, Gundari maintains a strict commitment to sustainability with regenerative practices, a bird monitoring conservation program, renewable energy, and biological wastewater treatment for irrigation.
Book it: Gundari
Go virtually on vacation with more design destinations right here.
Photography by Martha Vosdou.

Adrian Madlener is a Brussels-born, New York-based writer specializing in collectible and sustainable design. With a particular focus on topics that exemplify the best in craft-led experimentation, he’s committed to supporting talents that push the envelope in various disciplines.

