
[ad_1]
Nestled in the Leslieville neighborhood of Toronto, Canada, House Caroline (great name!) is a modern A-framed addition to a Victorian home from the 1850s. The project, designed by Reign Architects, marries historical charm with modern functionality. Once a partitioned and dimly lit residence, it now serves as an open, light-filled, and welcoming haven for a young family.
The design started with the client’s desire to transform their home into a space that reflects their daily needs. Central to this vision was the addition of a third-floor primary suite, inspired by the client’s love of a maple tree in the backyard. This natural element became a focal point in the design, influencing the architects to create a harmonious blend of indoor and outdoor spaces.
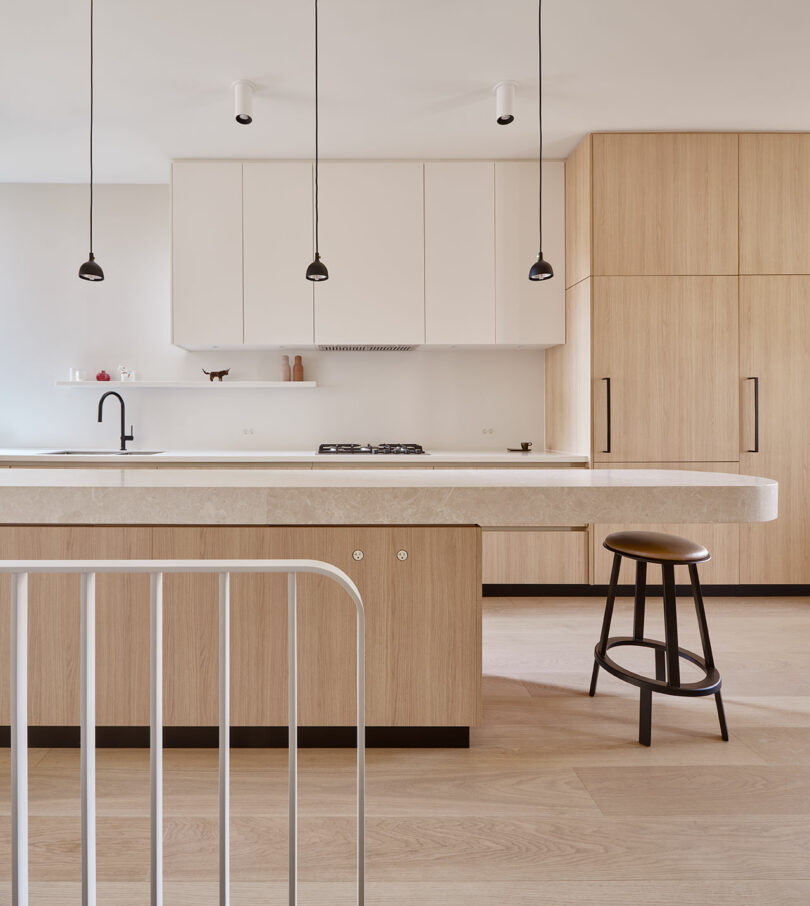
Faced with the challenge of preserving the home’s Victorian charm while overcoming spatial obstacles and limited natural light, Reign Architects employed a series of innovative solutions.
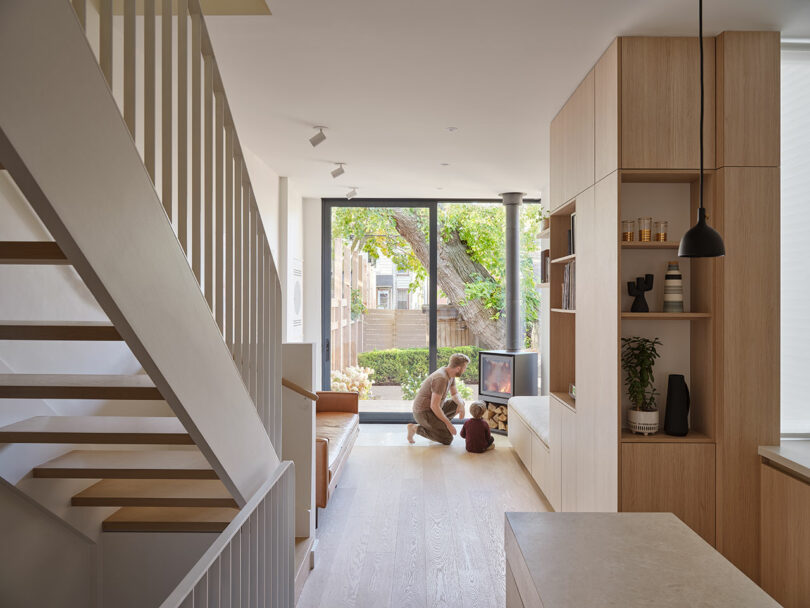
The heart of the home, where the kitchen meets the living room, showcases white oak cabinets that merge with the media unit. This integration provides ample storage and places to showcase beloved objects, turning the entertainment unit into a multifunctional piece that goes beyond storage, with additional seating and a cozy spot by the fireplace.
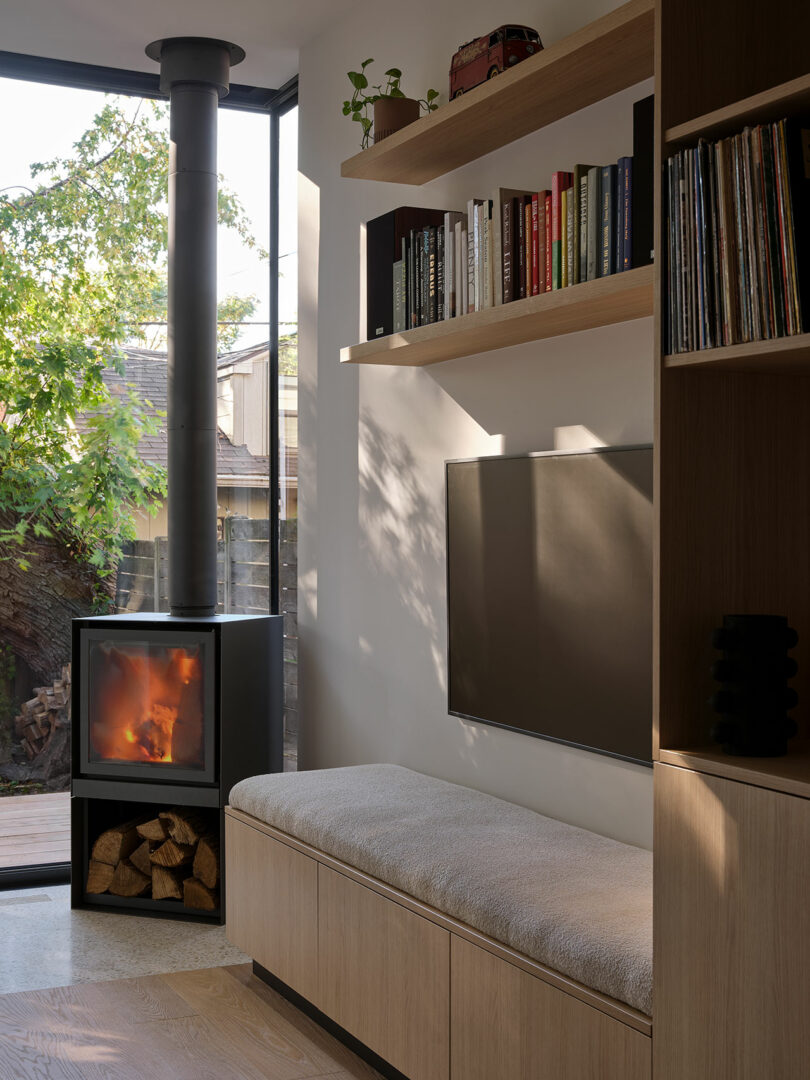
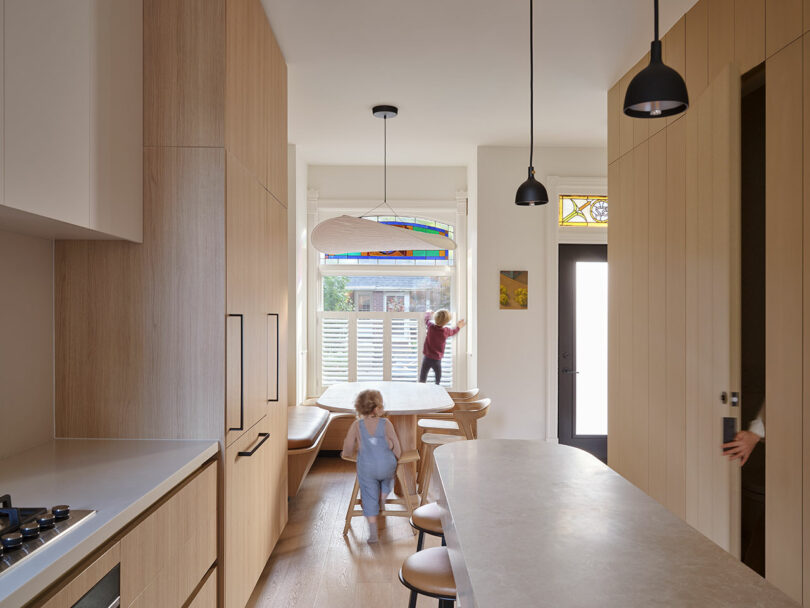
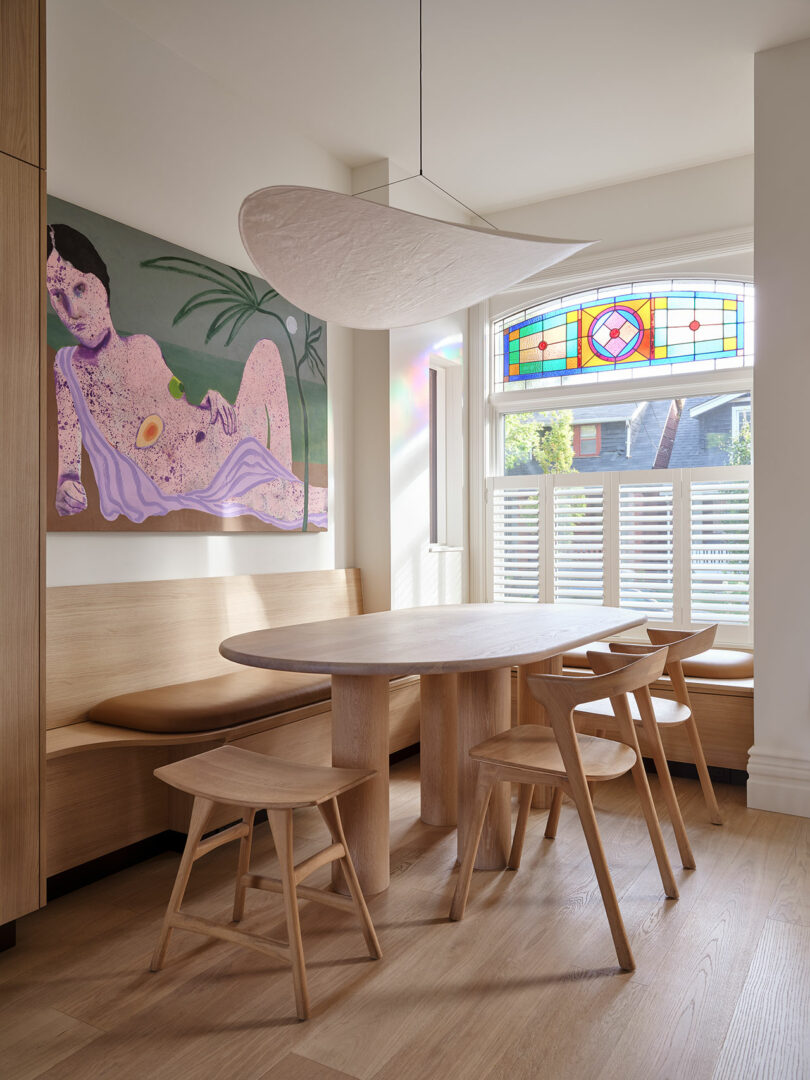
Custom millwork plays a crucial role on the ground floor, where the dining room features a curved banquette that fits into an existing bay window. This design not only maintains the historical integrity of the space but also ensures a smooth flow from the front entry through to the rest of the house, while comfortably seating eight people.
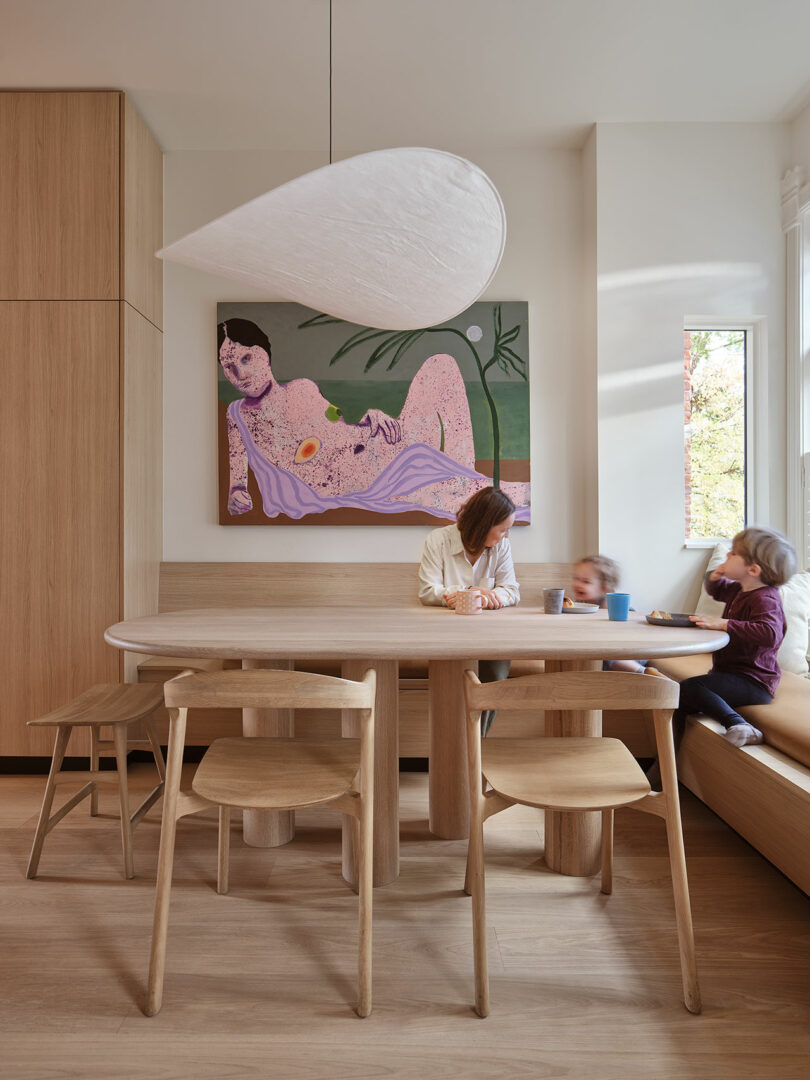
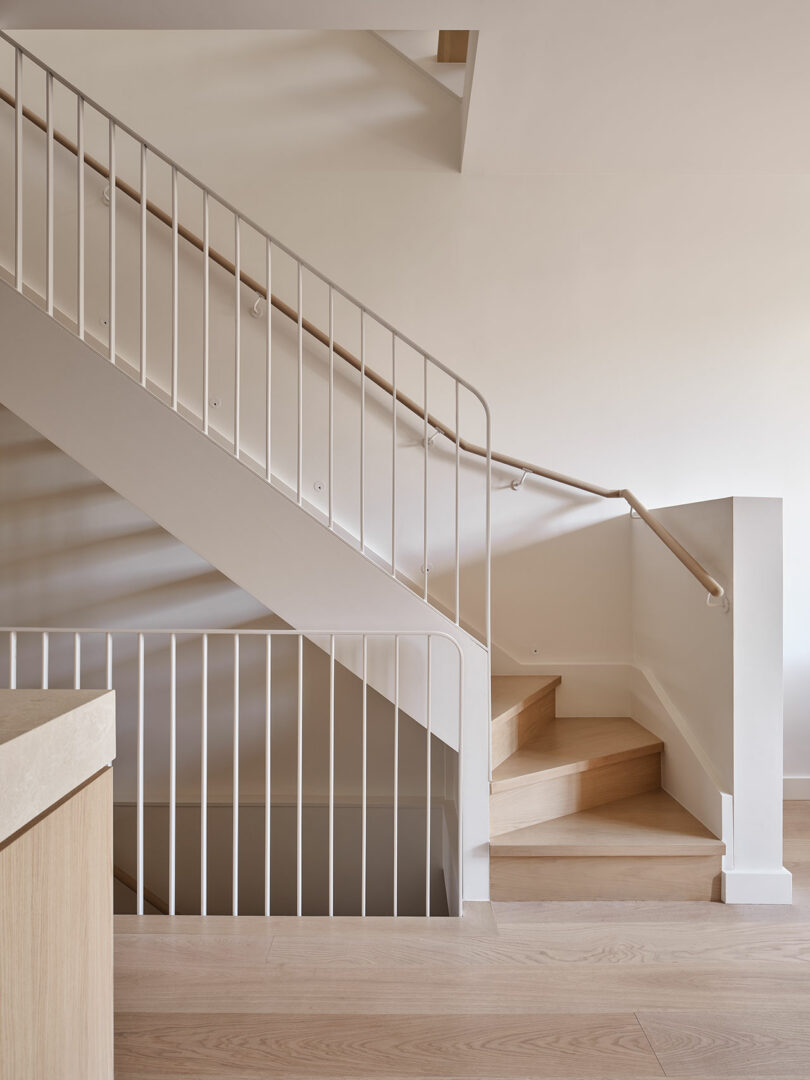
To address the home’s narrow width and shallow depth, the architects designed a double winder stair with stacked guard rails. This design efficiently utilizes space, making room for a much-needed marble kitchen island and functionality spread throughout all three levels of the residence. The stairwell, with its open design, channels natural light from a strategically placed skylight, creating a bright and airy atmosphere throughout the home.
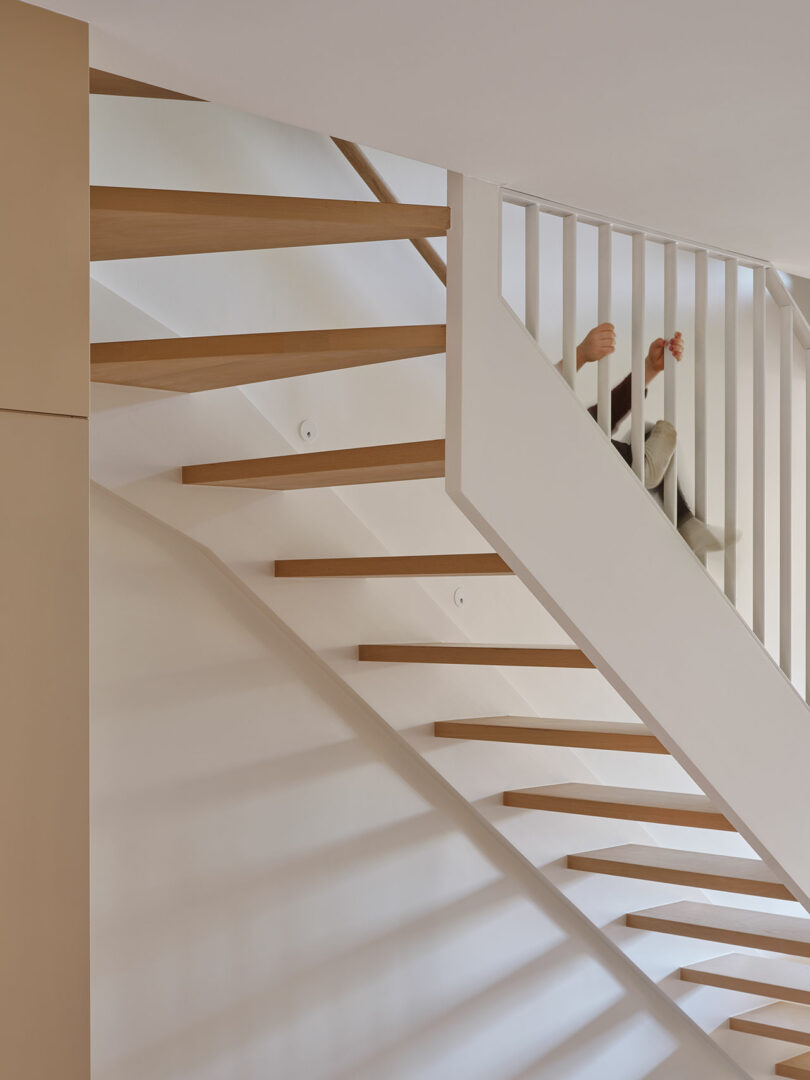
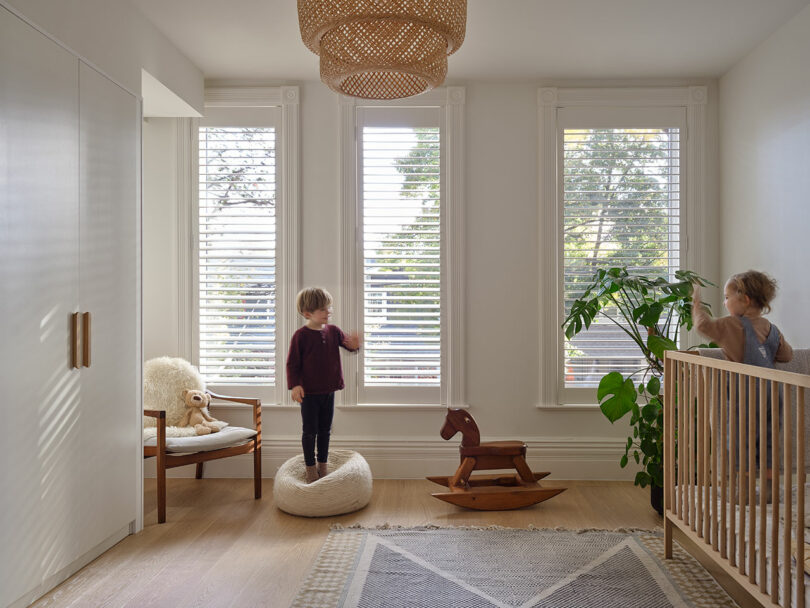
With the residence’s north-facing orientation, the architects maximized natural light by leveraging southern exposure from above and western light from the rear facade. On the ground level, a floor-to-ceiling window creates a seamless connection between the indoors and the outdoors, offering uninterrupted views of the maple tree and enhancing the flow of light.
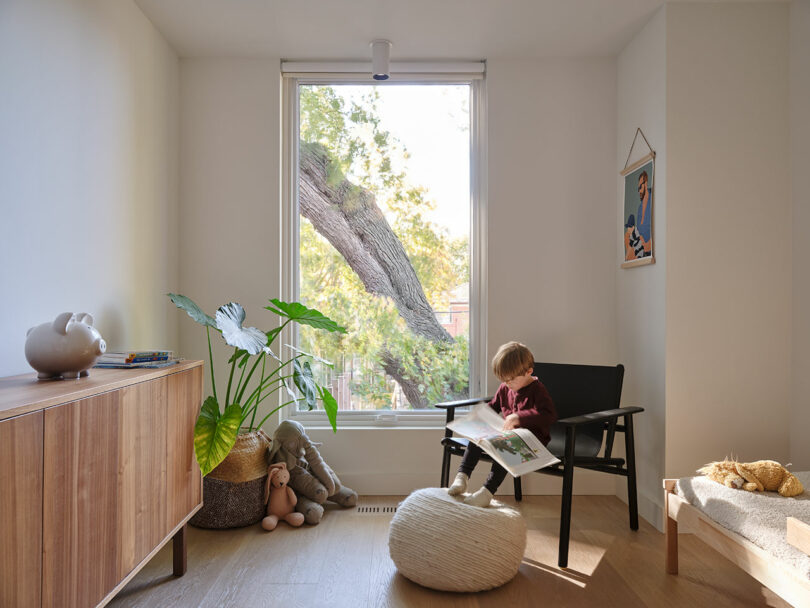
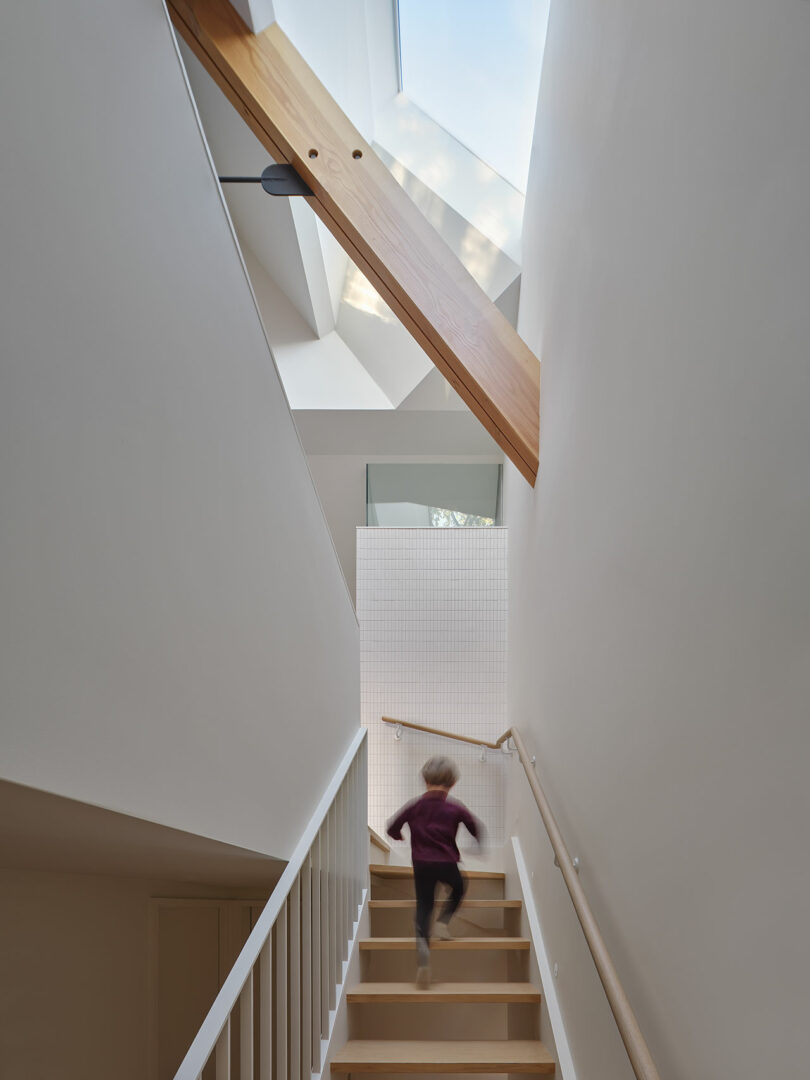
The A-framed timber roof and exposed Douglas Fir beams frame a skylight that captures optimal sunlight throughout the day, creating a serene environment. The top floor especially benefits from the skylight as the narrow width requires an extremely pitched roof requiring the only windows to be placed at the front and back of the space.
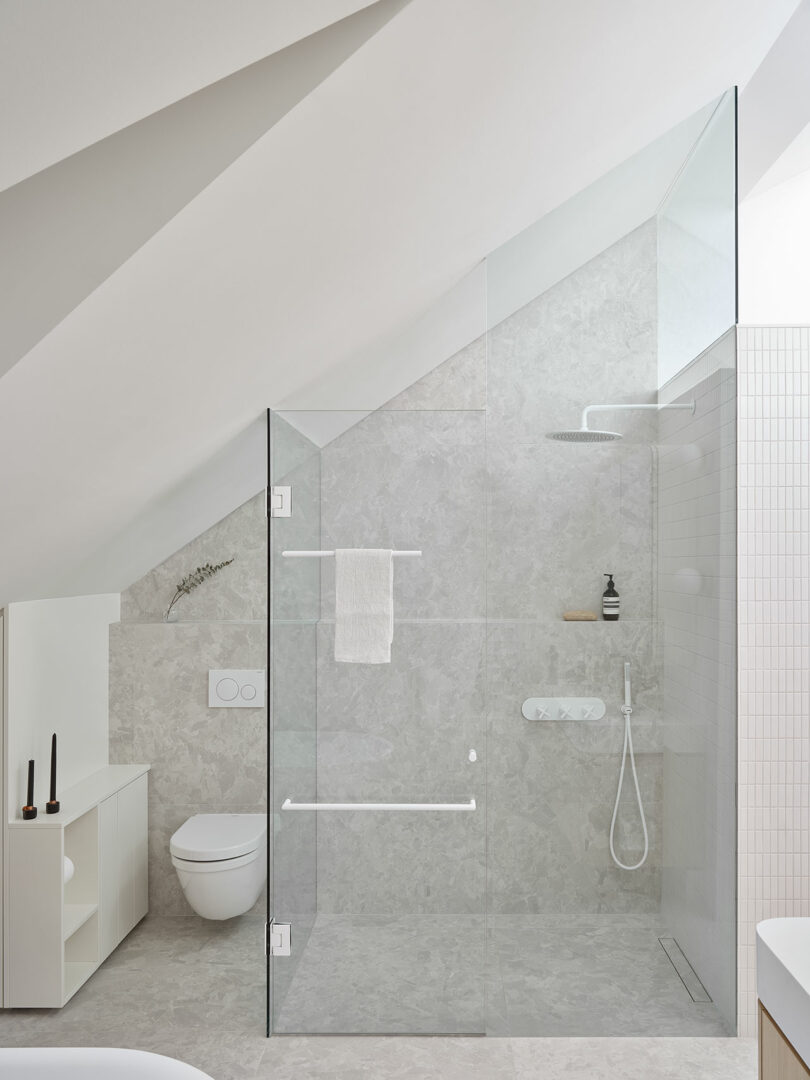
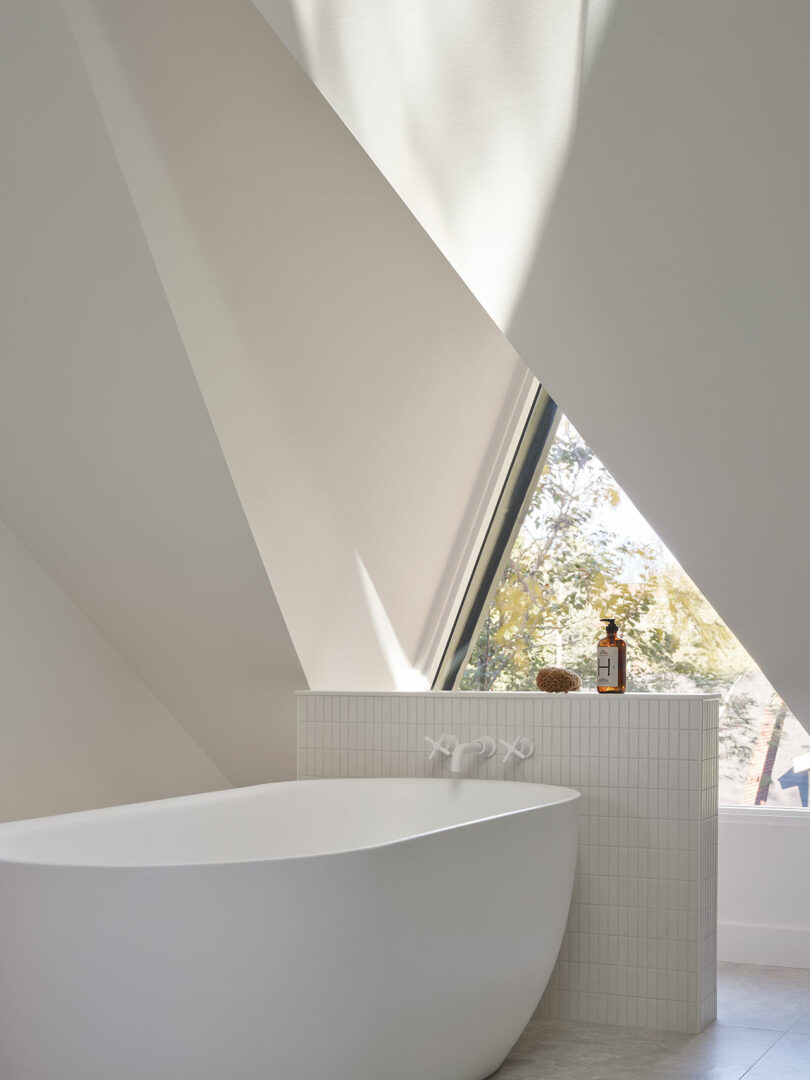
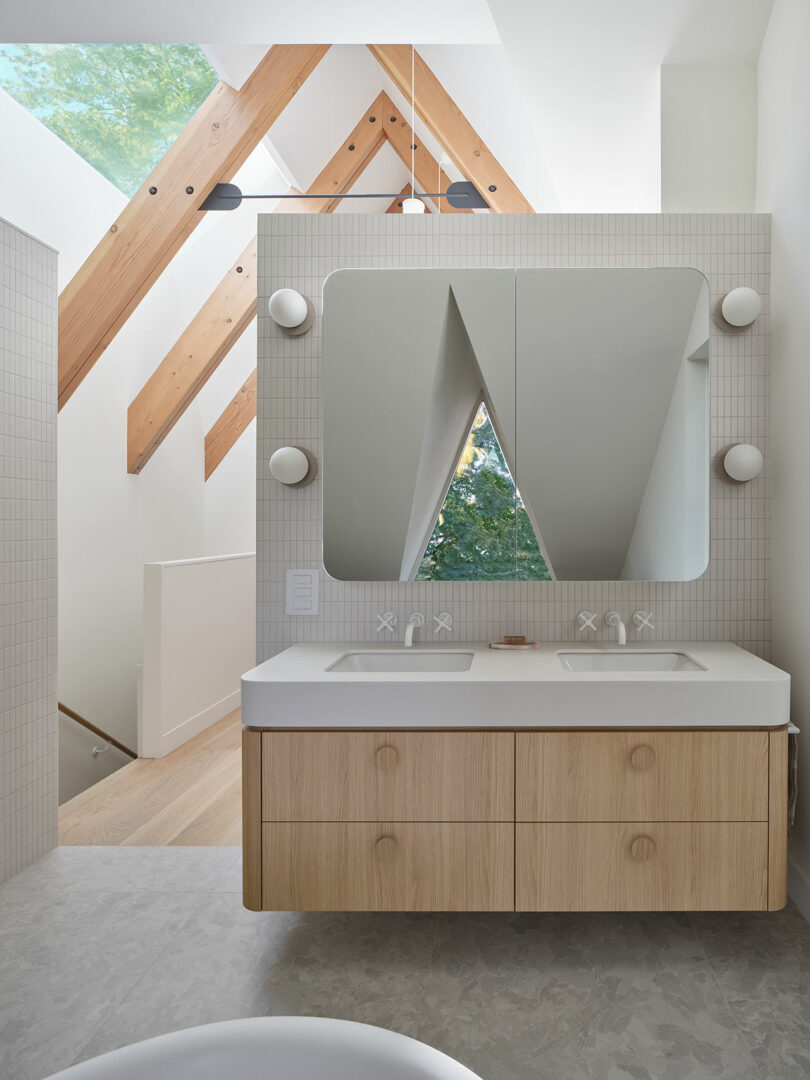
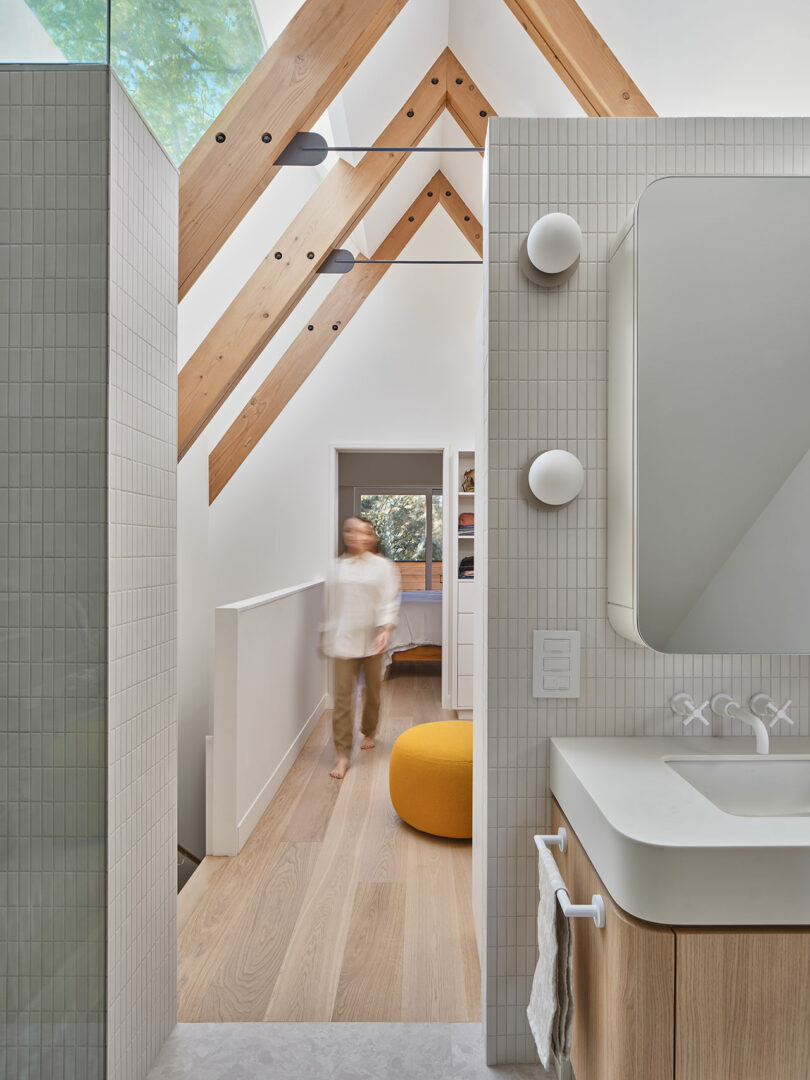
The primary closet doubles as the pathway between the bedroom and the bathroom on either end of the house.
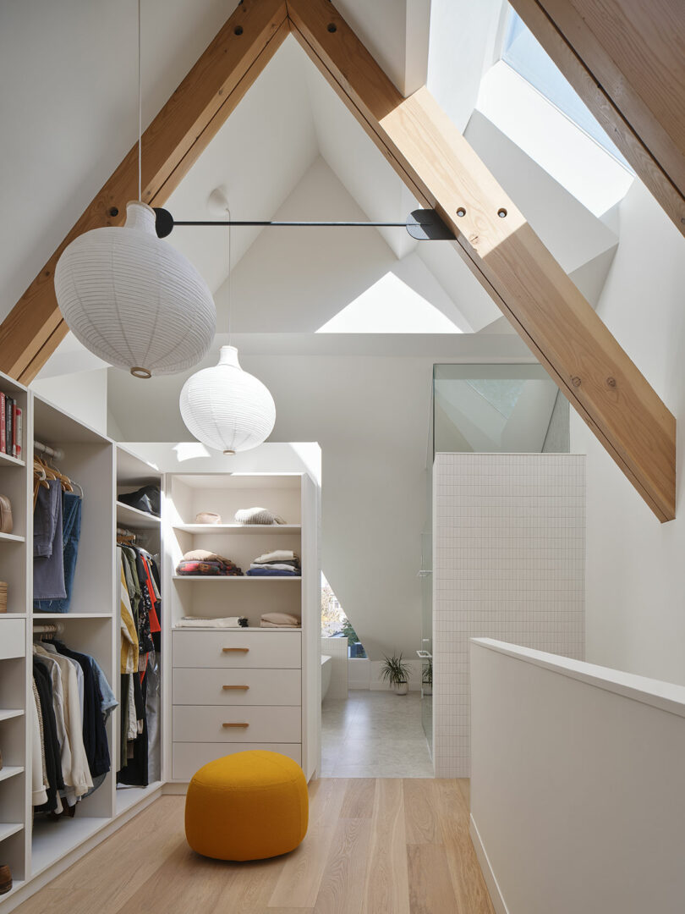
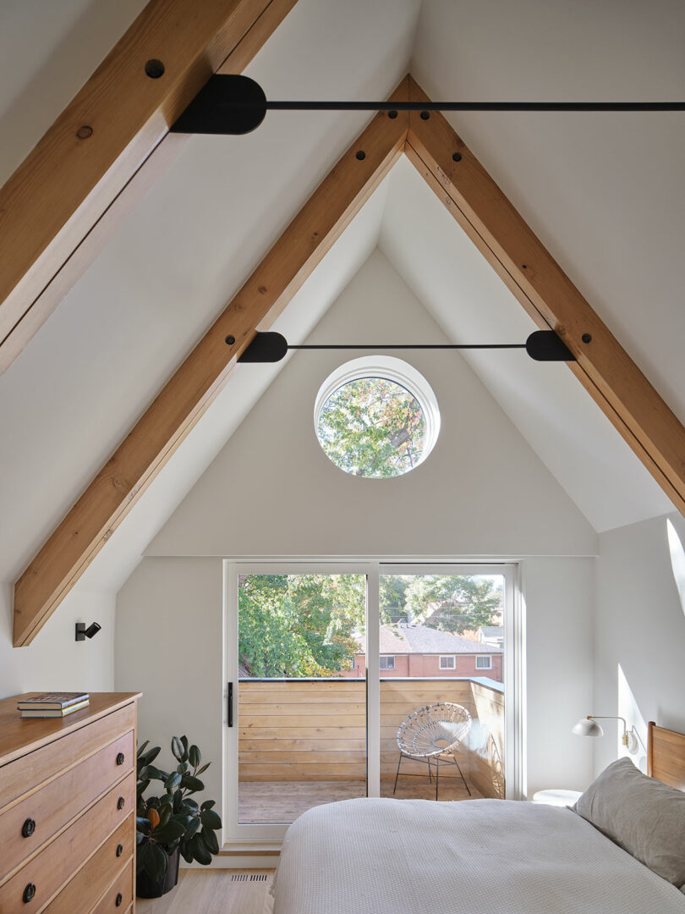
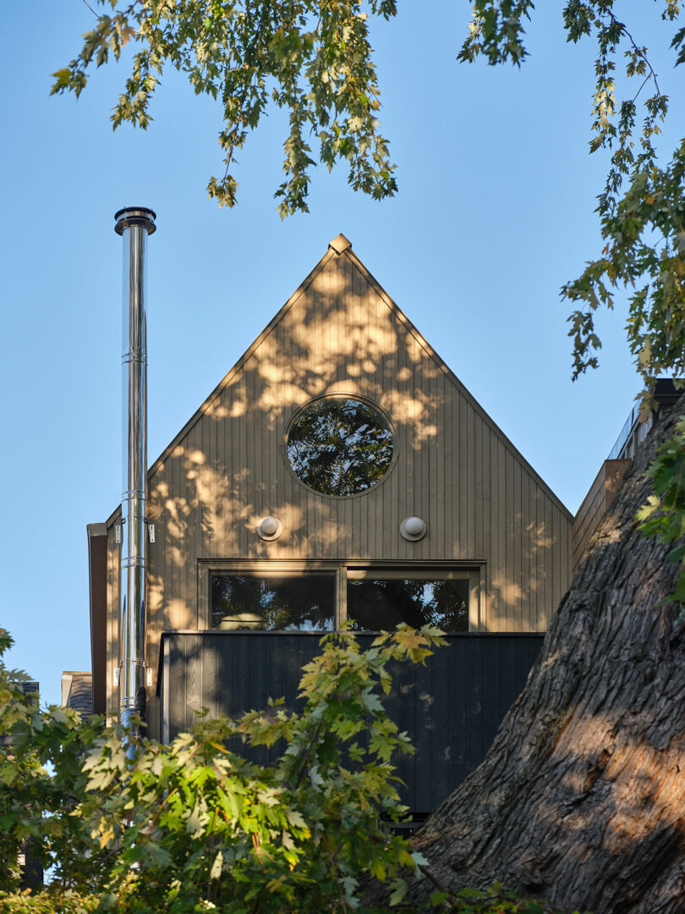
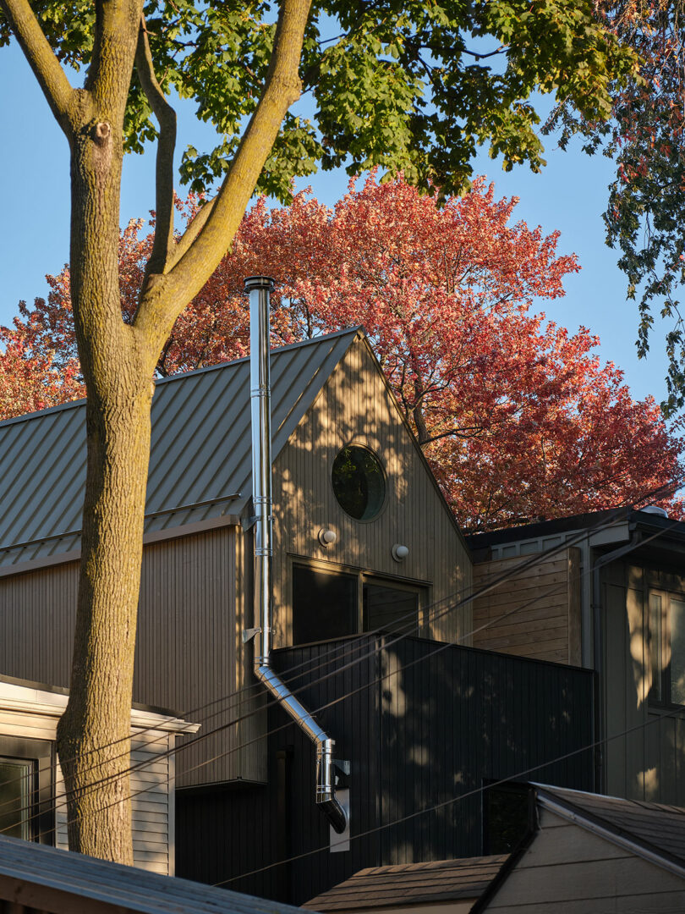
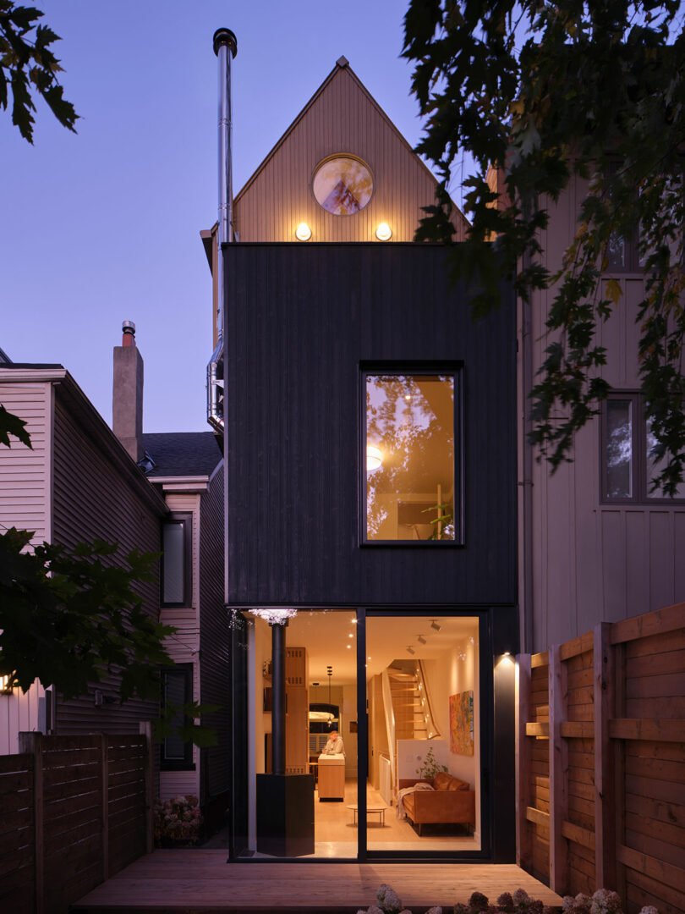
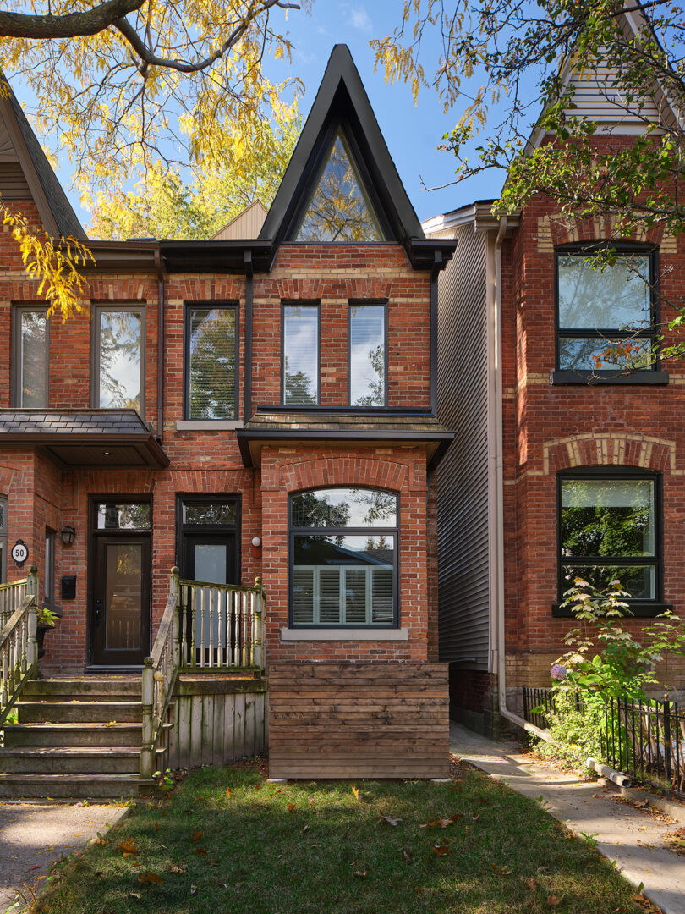
Photography by Riley Snelling, courtesy of v2com.

Caroline Williamson is Editor-in-Chief of Design Milk. She has a BFA in photography from SCAD and can usually be found searching for vintage wares, doing New York Times crossword puzzles in pen, or reworking playlists on Spotify.
[ad_2]