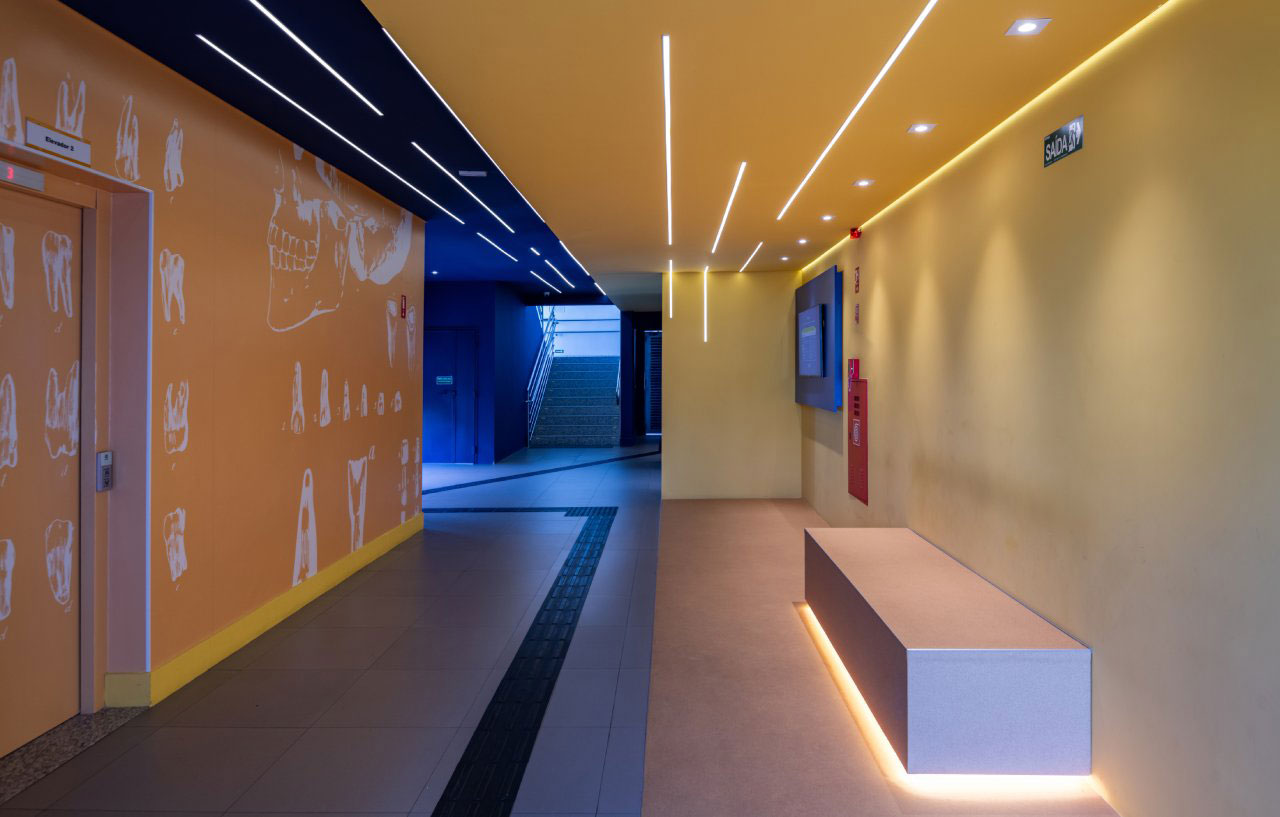
[ad_1]
Medical students dedicate years of their lives to rigorous study, with too little thought given to the places they are learning in. These institutions echo the same clinical settings they will someday practice in, which are commonly cold and sterile. Estúdio Protobox was tasked with refreshing the halls and tutoring rooms at São Leopoldo Mandic School of Medicine and Dentistry, providing the next generation of physicians with more contemporary interiors.
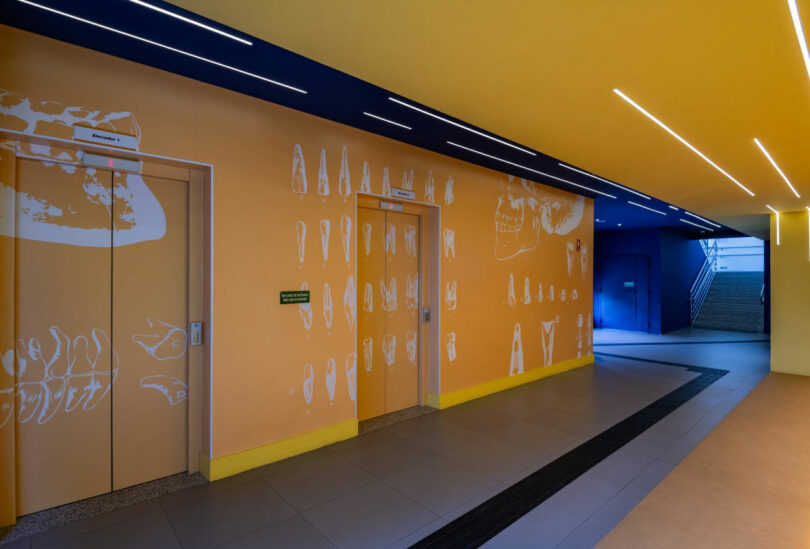
Located in Campinas, Brazil, the buildings on campus were last updated two decades ago, with several areas that were underutilized and rather drab. “The rooms and the surroundings were dull gray and blue. One of our first strategies was to bring in bolder colors for wayfinding but also to create a vibrant atmosphere,” says Wilson Barbosa Neto, founding partner of Estúdio Protobox.
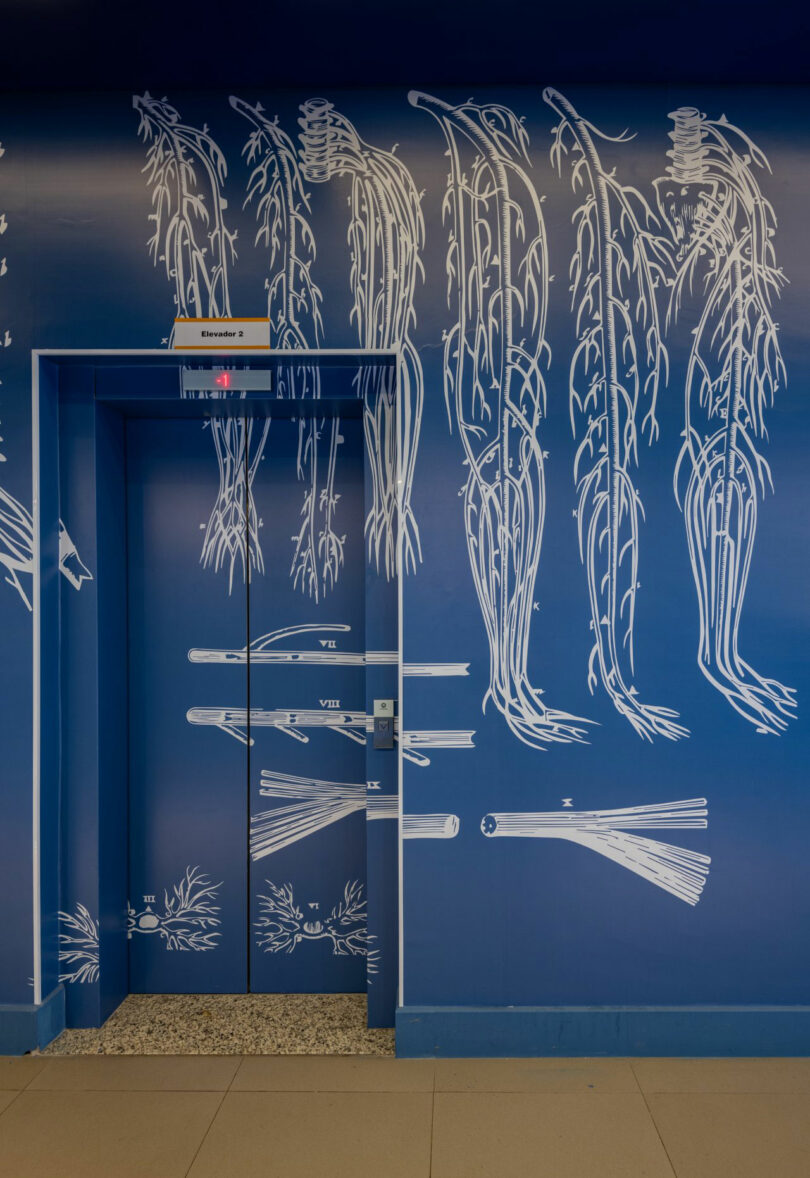
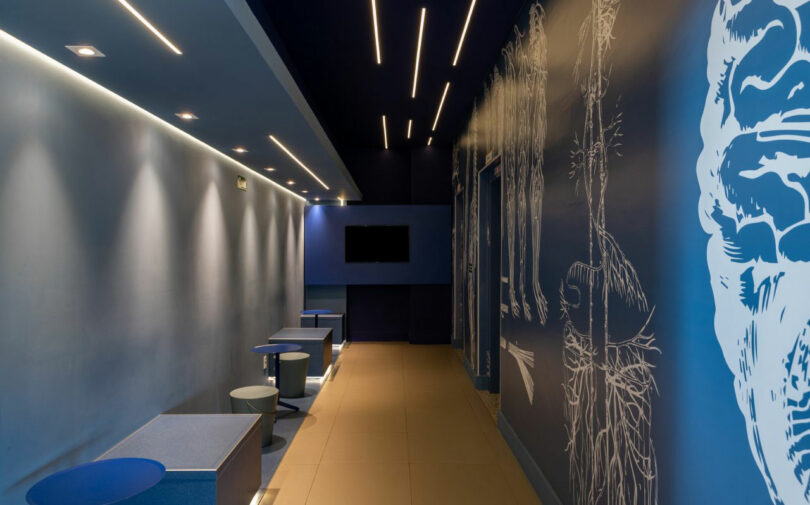
On the walls of each corridor, hues and graphics represent the human body and corresponding classes at the college. For the artwork, the architects referenced the drawings of Andreas Versalius, who is considered the father of modern anatomy. The building’s main access point is on the ground level, highlighted in yellow. Dentistry, the theme on this floor, is a nod to the first program offered by the college and the start of the academic journey.
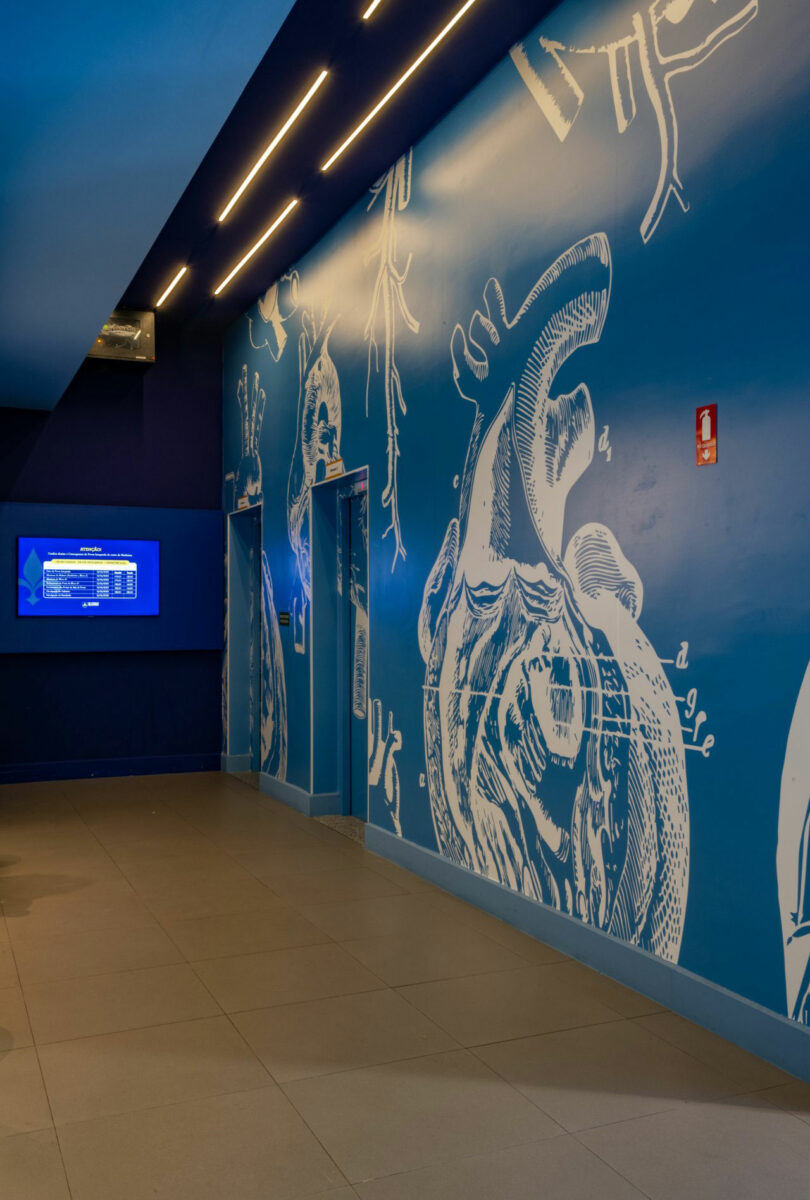
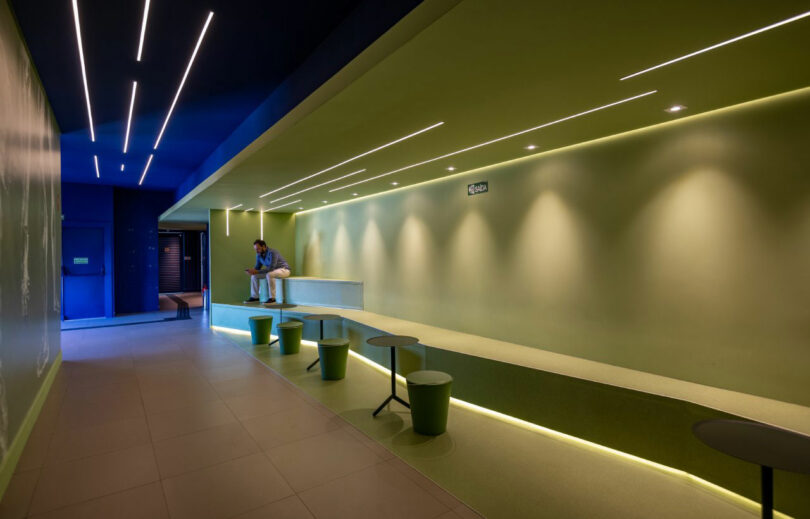
The first floor depicts the skeletal system, with a combination of orange and terracotta tones as a backdrop. The second floor is enveloped in a green shade for the muscular system. Surrounded in a vivid cerulean, the third level showcases renderings of the nervous system. And a contrasting royal blue and visuals of the circulatory system decorate the basement level.
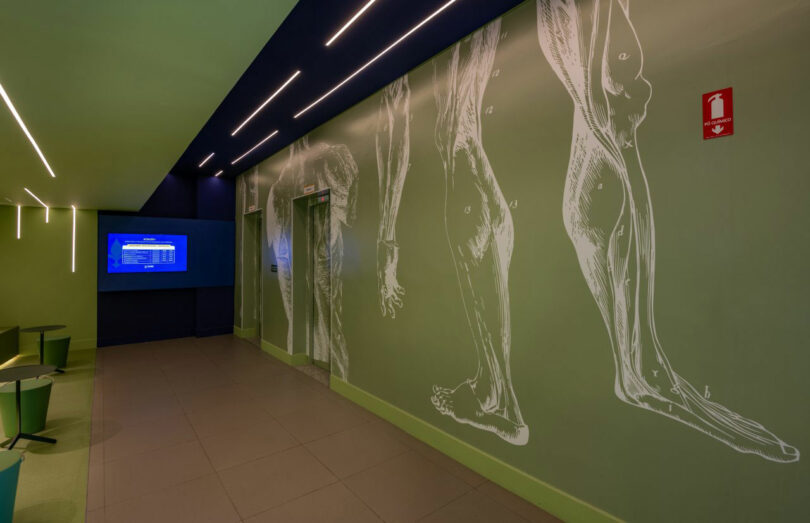
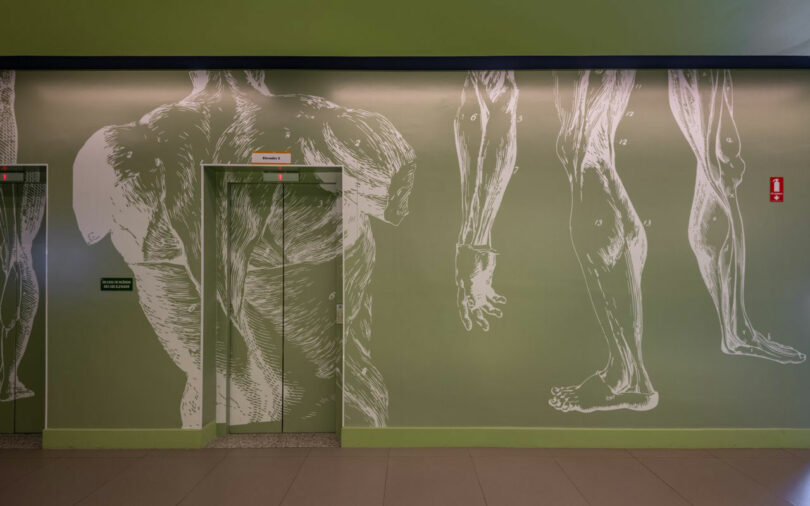
Maximizing the capacity in these areas was critical, because before the renovation, students could often be found sitting on the floor. Lockers were removed to increase square footage, with the added benefit of reduced noise from clanking metal. Bleacher-style ledges along the walls allow people to work in between classes. Power outlets are available to charge up mobile phones or laptops. Custom chairs with handles, dubbed baskets, can double as mini tables.
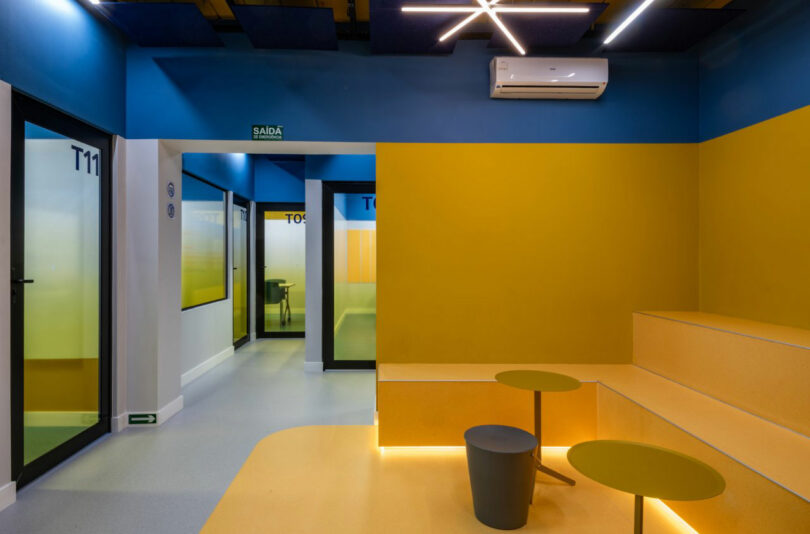
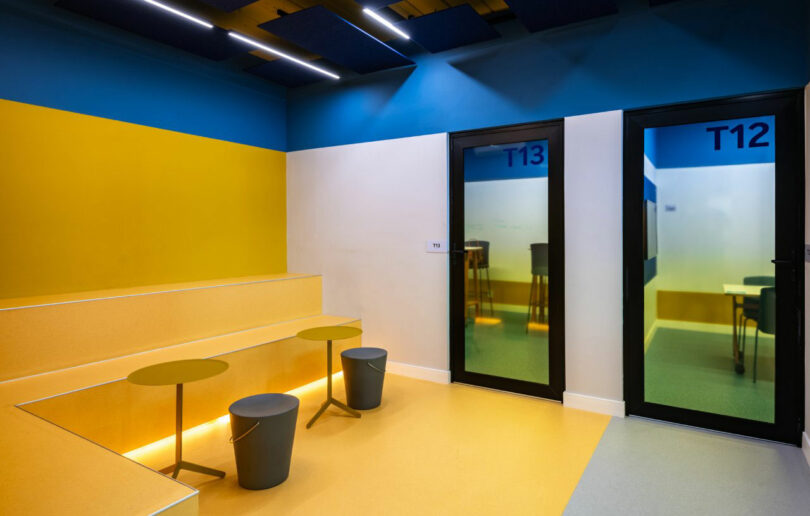
A series of tutoring rooms offer students options, clustered in an area designated for independent study. The college’s signature yellow and blue tints are paired with neutrals, a complement to the scheme in the halls. The enclosed rooms are ideal when privacy is necessary, with different configurations. Some have fixed tables, while others include foldable tables and lounge seating, suitable for a range of postures.
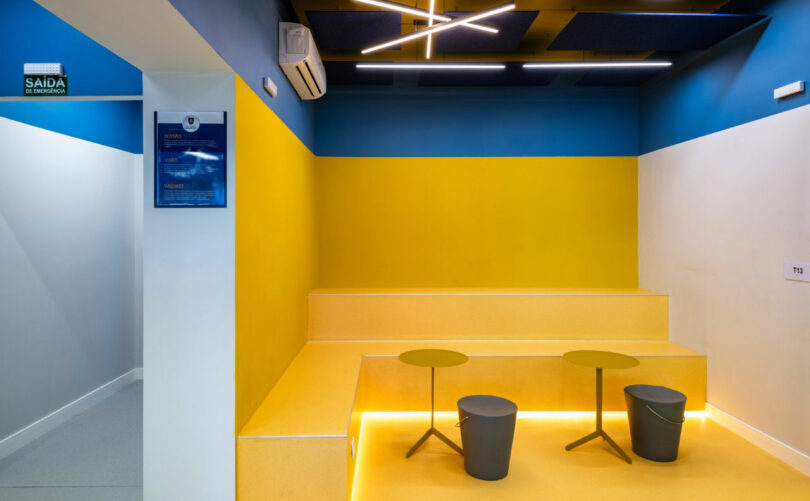
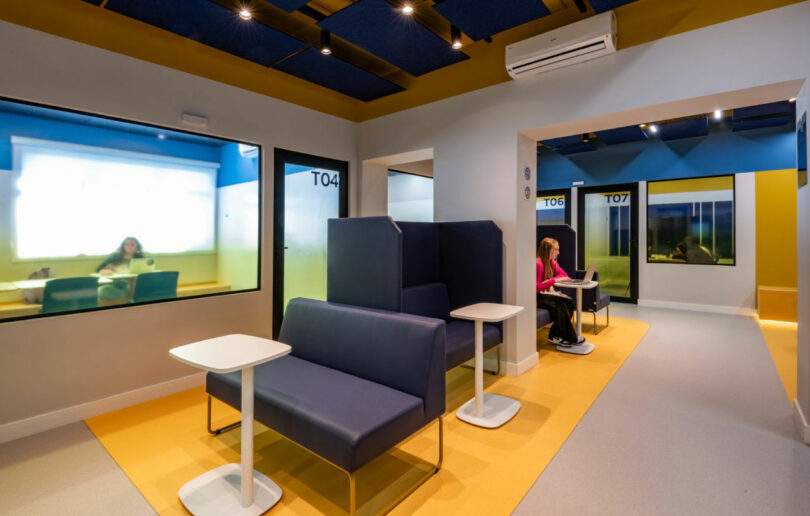
Acoustic comfort is prioritized with solutions from mineral ceiling panels to PET felt wall treatments. Vinyl flooring serves as a visual zoning device, and the same material covers the wide couches, making surfaces easy to clean as needed.
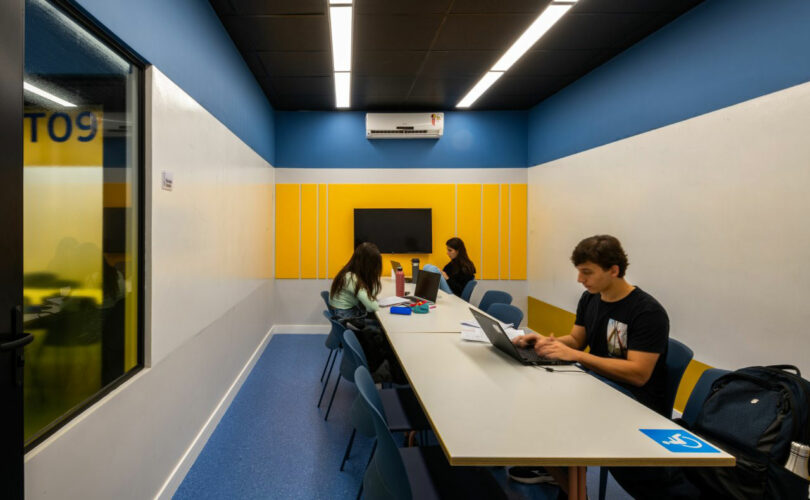
The design blends form and function to encourage collaboration, which as instructors themselves, the architects support. “Education is changing,” Neto adds. “We want to reinvent learning environments with tools for the students to interact with each other and these spaces in new ways.”
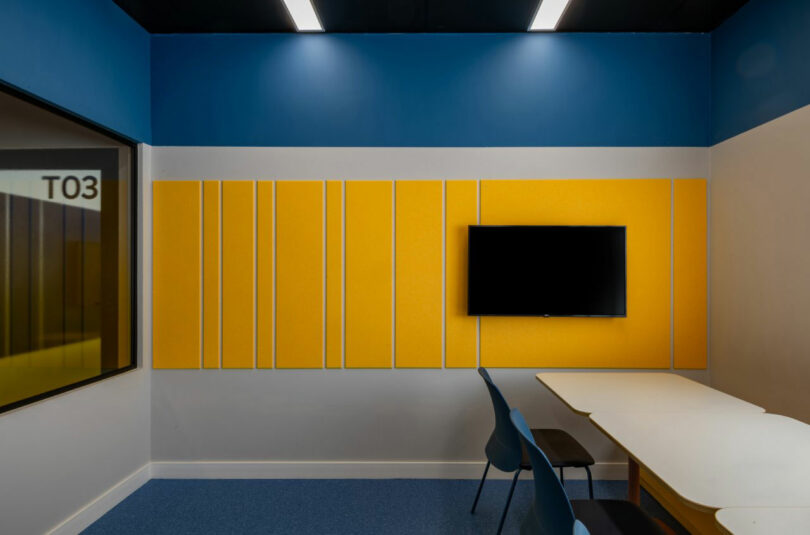
To learn more about Estúdio Protobox’s colorful practice visit protobox.com.
Photography by Favaro Jr.

Anna Zappia is a New York City-based writer and editor with a passion for textiles, and she can often be found at a fashion exhibit or shopping for more books. Anna writes the Friday Five column, as well as commercial content.
[ad_2]