
[ad_1]
When designing a new home along a scenic waterfront, architects face the challenge of creating both privacy and optimal views. This is particularly true in neighborhoods where narrow, elongated plots are tightly packed along the shore. A recent project in East Hampton, New York, the Three Mile Harbor residence by Bates Masi + Architects, exemplifies a creative response to these constraints, transforming them into opportunities for innovation.
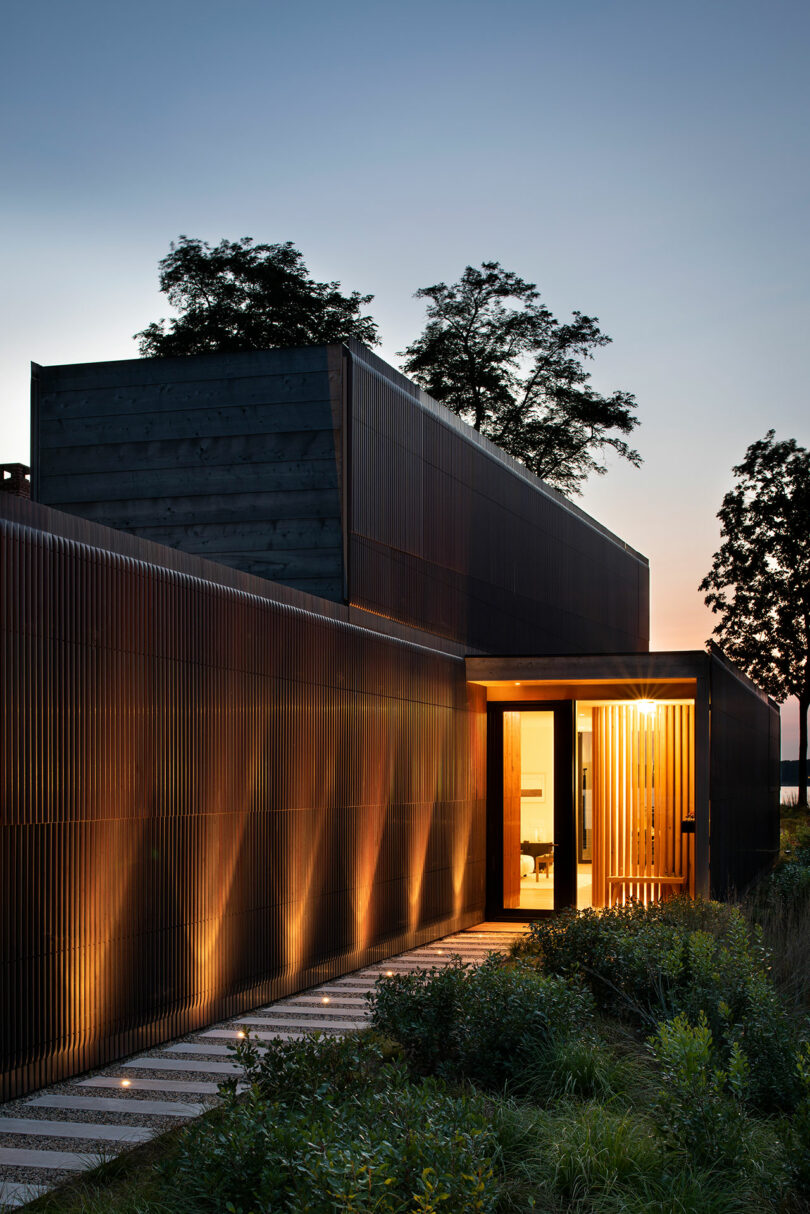
In a setting characterized by lots that are much deeper than they are wide, and buildings tightly aligned along a single setback line, there is little room for architectural flexibility. Moreover, zoning laws restrict each structure’s height based on its distance from the property line, further compressing the possible building envelope. In this context, a builder and mariner envisioned a home that would reflect the efficient design of the boat he once lived on, while also tackling the unique challenges of the site.
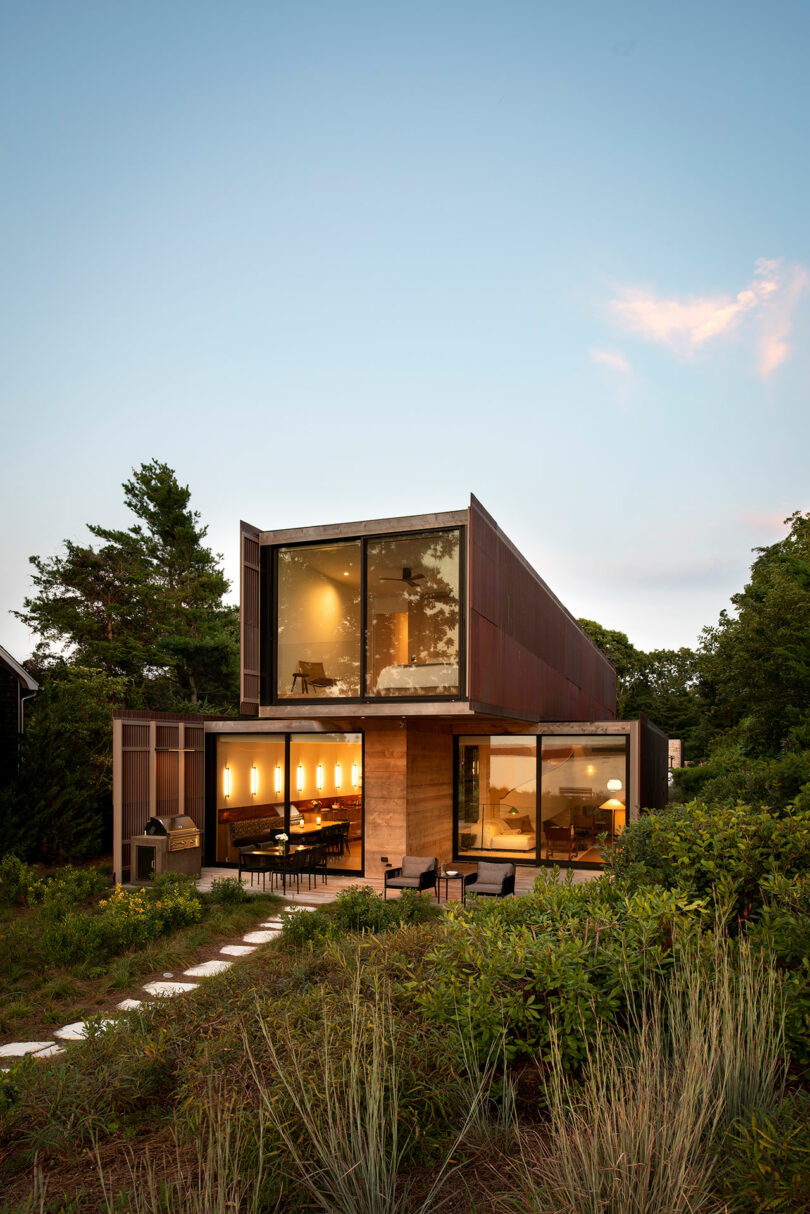
The solution devised by the architects revolves around a series of privacy walls, carefully configured to maintain seclusion while maximizing exposure to the harbor views. These walls are angled and gradually increase in height as they extend towards the water, conforming to both the height regulations and the natural slope of the land. This strategic arrangement allows the home to fully engage with the waterfront, while effectively shielding it from neighboring properties.
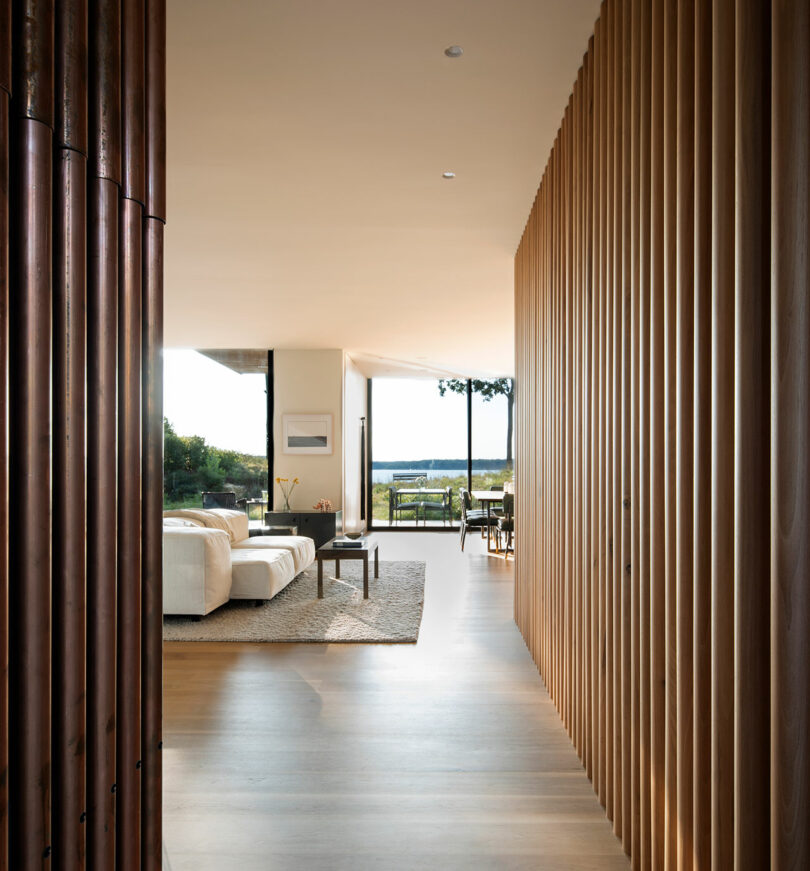
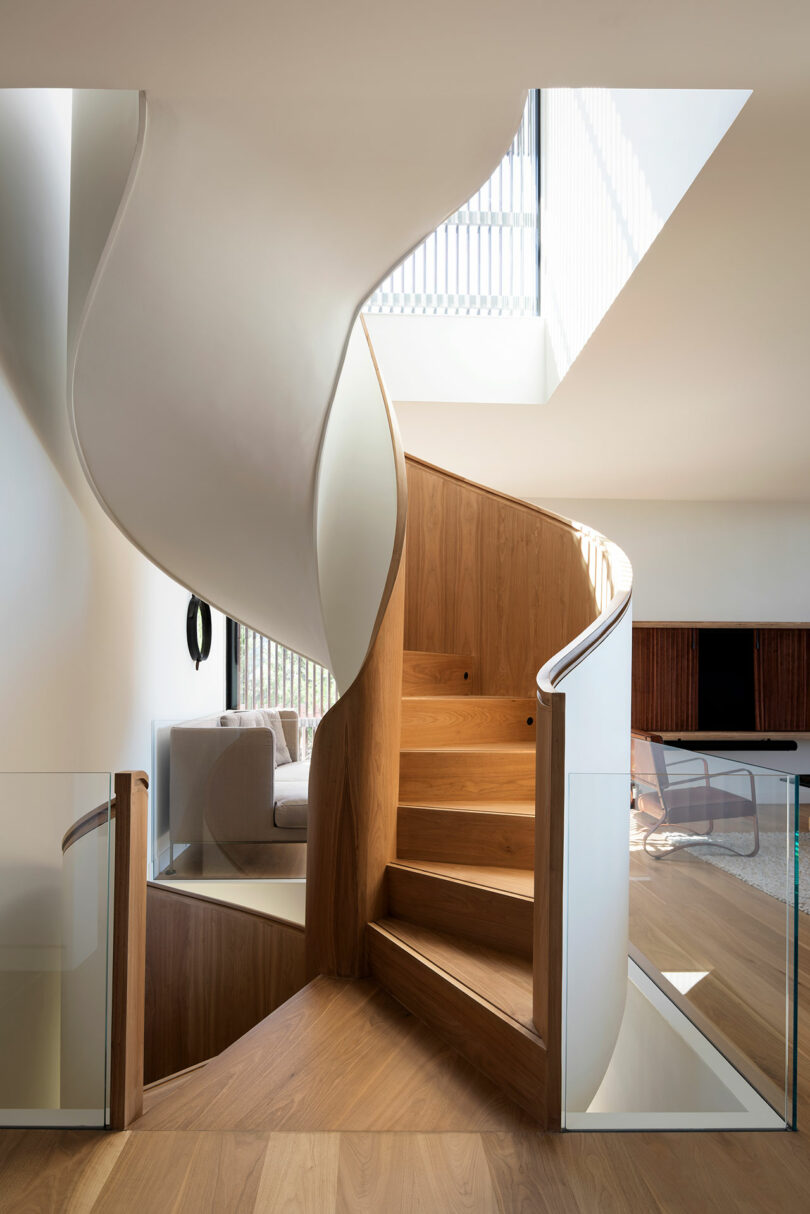
Inside, the layout emphasizes compactness and efficiency, with each room arranged in a logical sequence to make the most of the available space. Bedrooms positioned towards the rear of the home are designed with private courtyards, offering access to natural light, fresh air, and serene views of the sky and tree canopies. These courtyards also serve as extensions of the interior space, complete with outdoor showers and seating areas, creating a sense of calm and connection to the outdoors. At the heart of the home, a central spiral staircase runs through all three levels, drawing light into the core and illuminating spaces without compromising privacy.
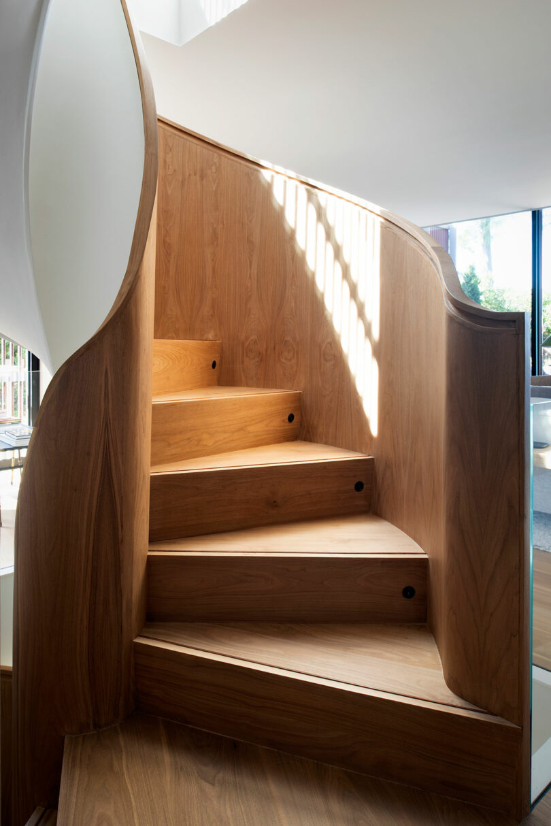
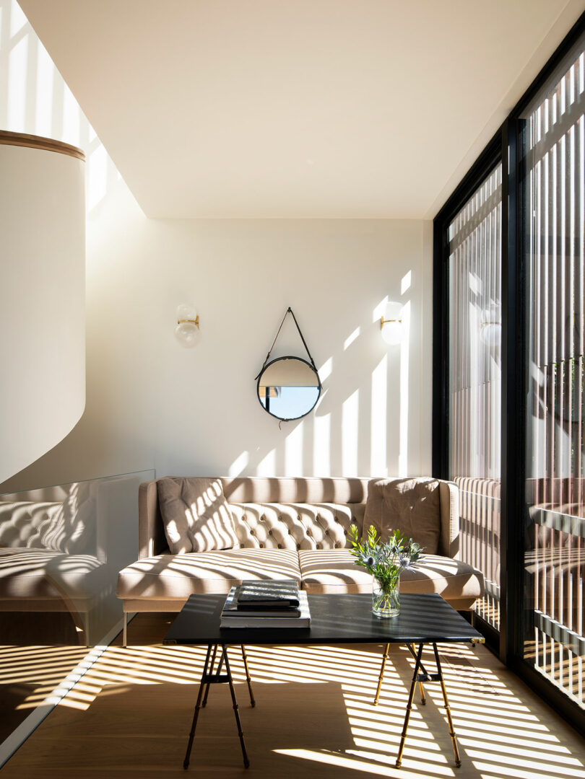
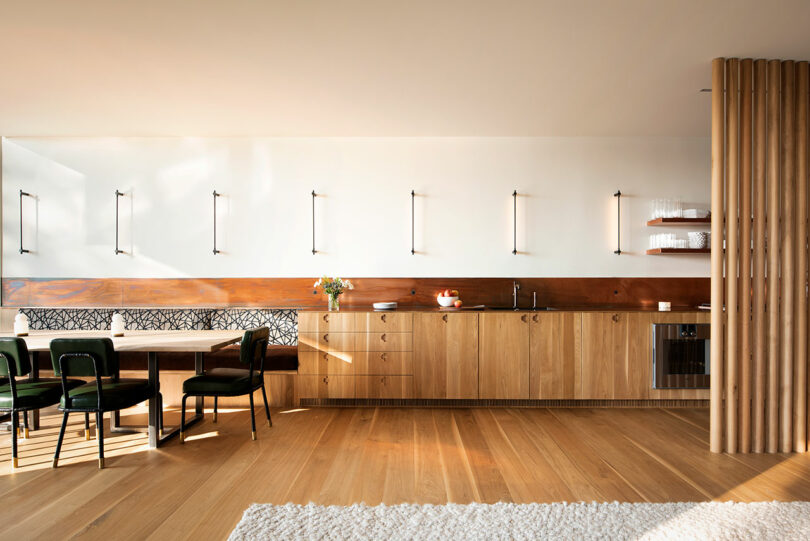
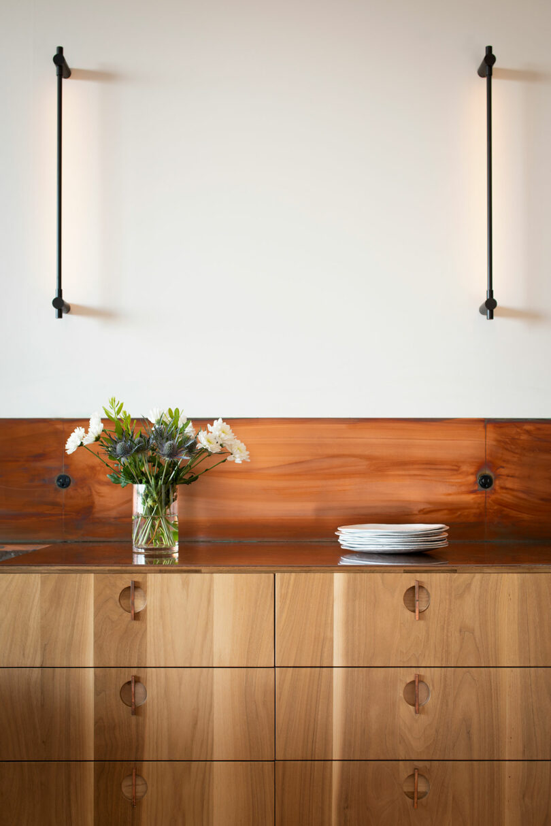
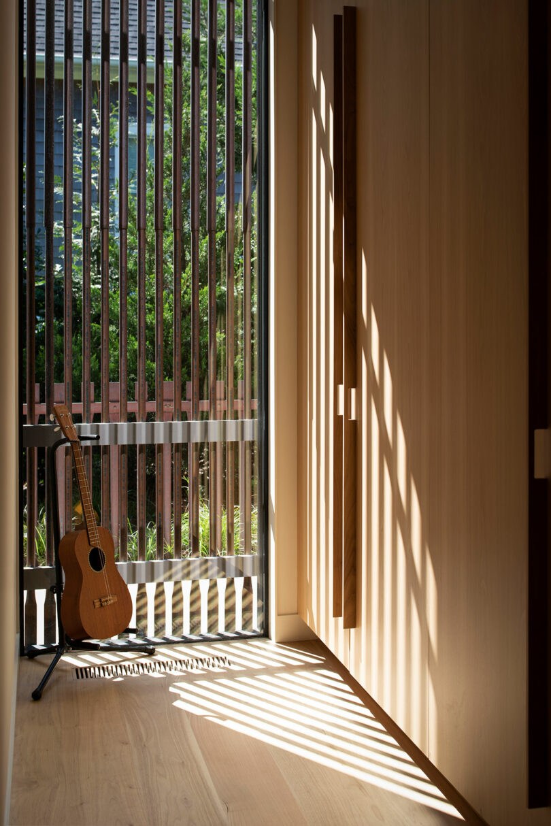
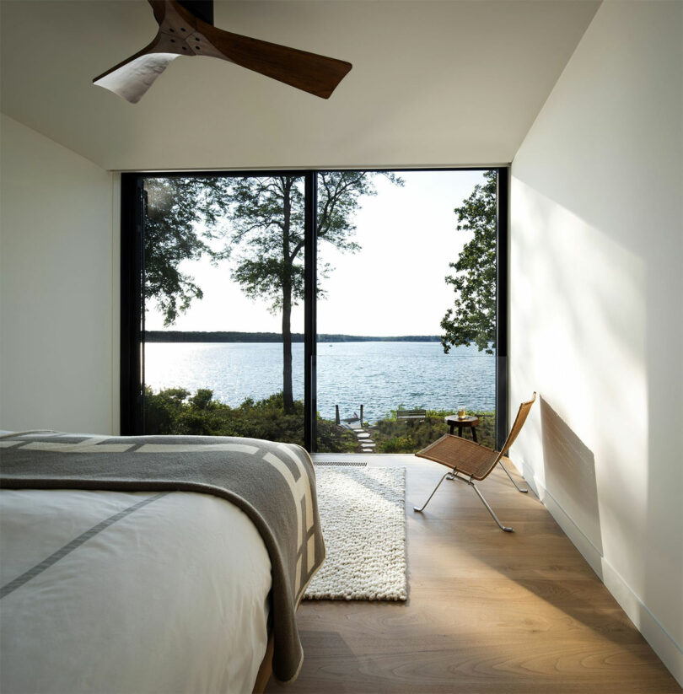
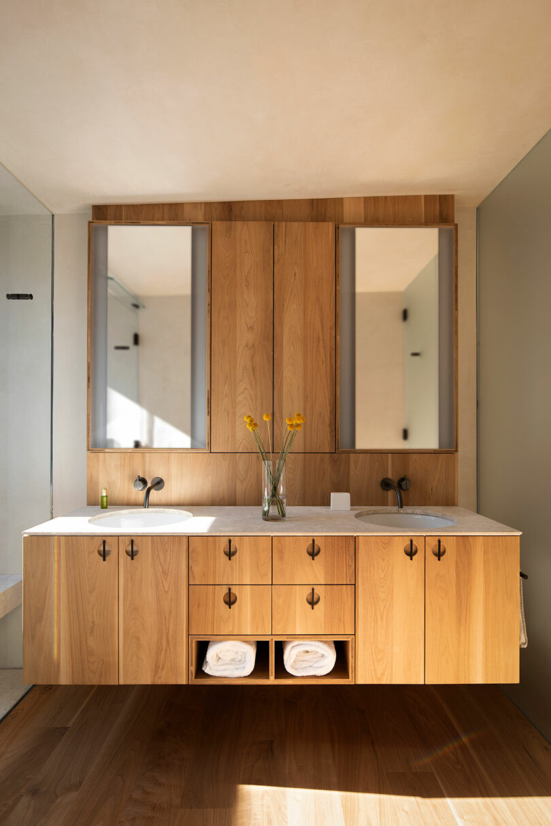
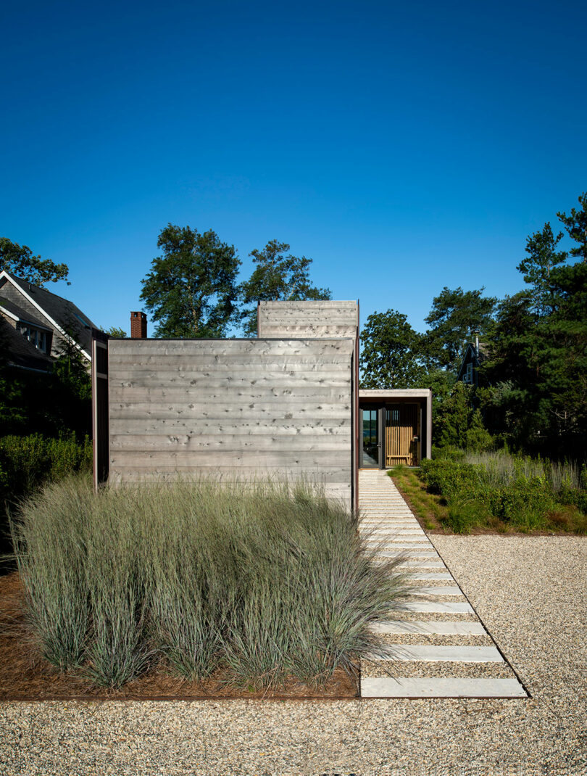
The distinctive copper cladding of the privacy walls adds both functionality and a unique aesthetic. Designed to look like oars, the copper pipes are set in a pattern that modulates the flow of light and air, while also adding a dynamic visual element that will evolve with time. The material will gradually develop a patina, blending seamlessly into the natural surroundings and supporting the growth of nearby vegetation. This use of copper not only enhances the architectural design but also contributes to the landscape, as the mineral deposits nourish the soil, encouraging lush greenery.
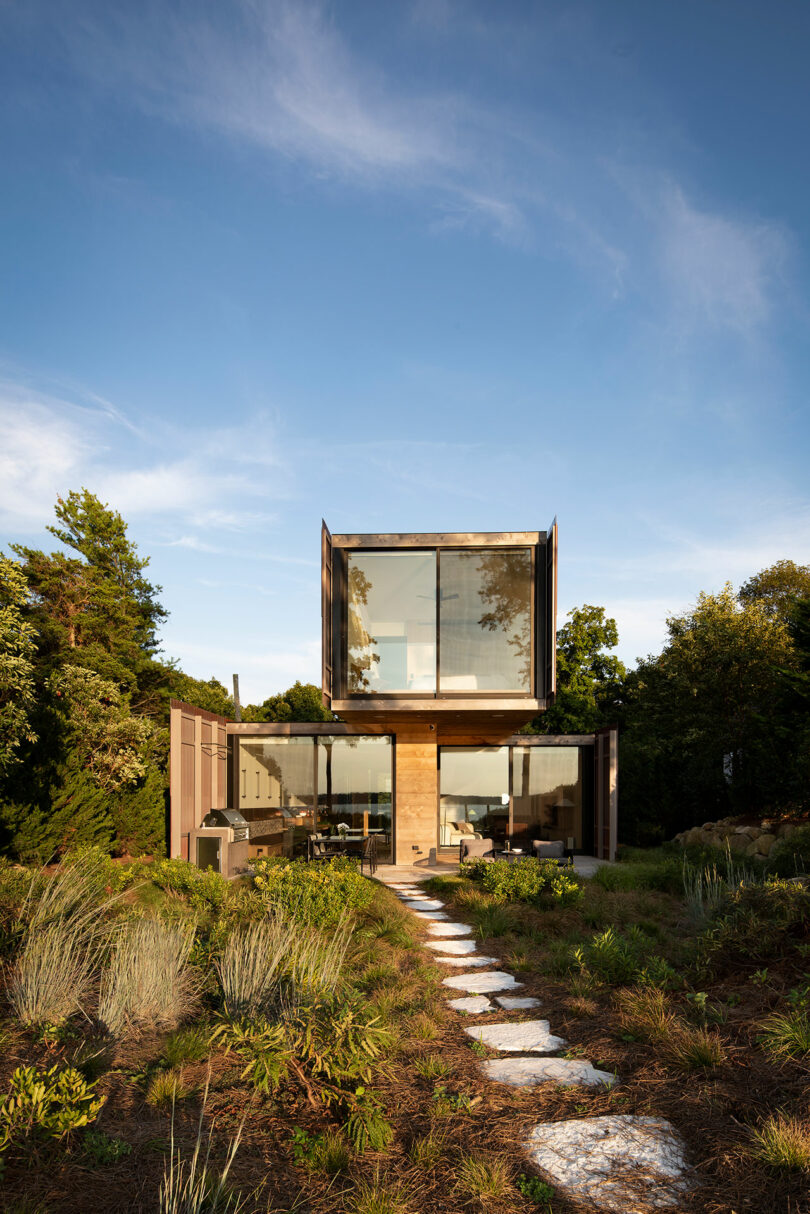
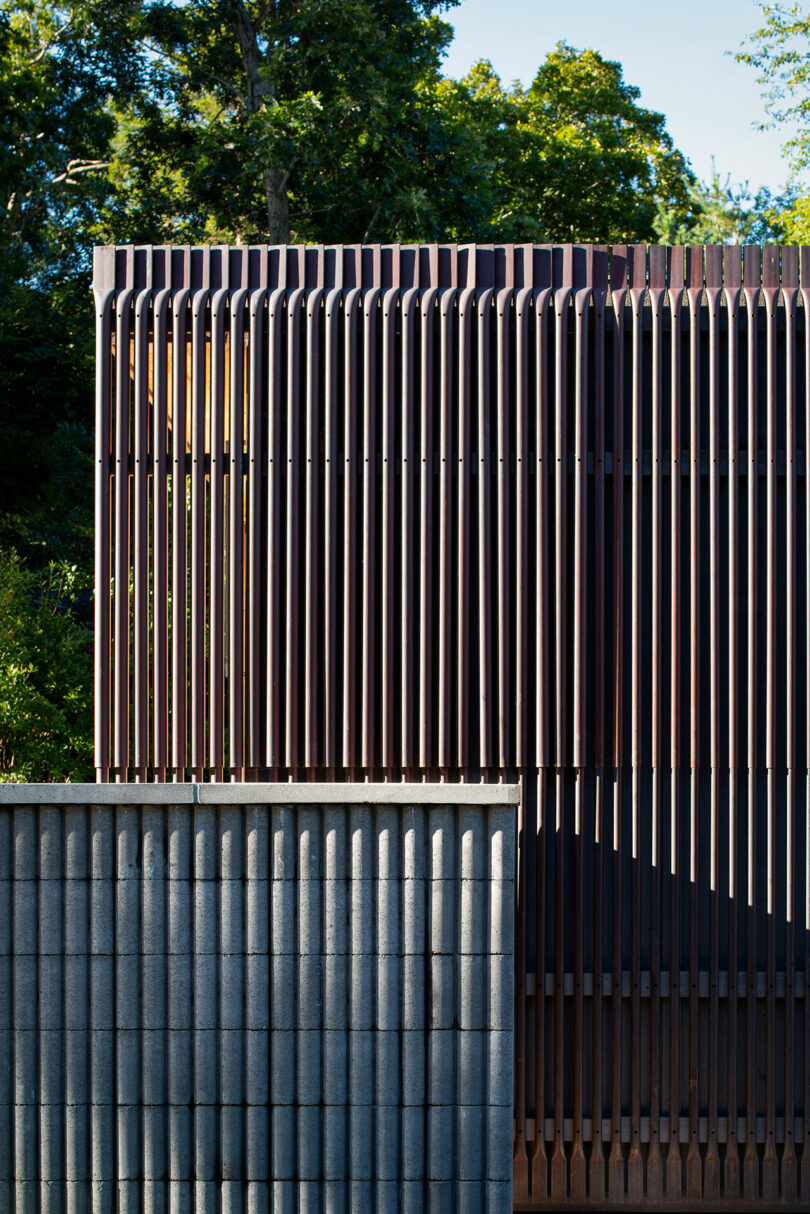
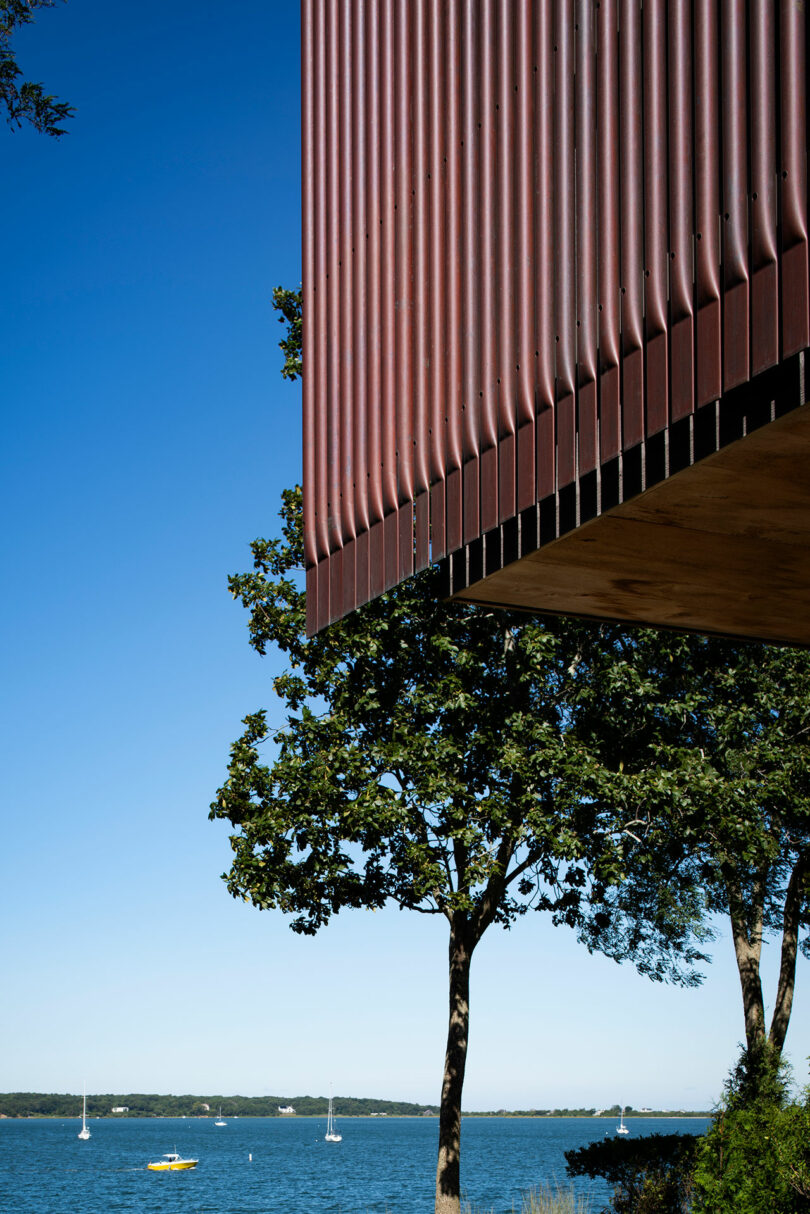
To view more projects from Bates Masi + Architect, click here, and for more information on the firm, head to batesmasi.com.
Photography courtesy of Bates Masi + Architects.

Caroline Williamson is Editor-in-Chief of Design Milk. She has a BFA in photography from SCAD and can usually be found searching for vintage wares, doing New York Times crossword puzzles in pen, or reworking playlists on Spotify.
[ad_2]