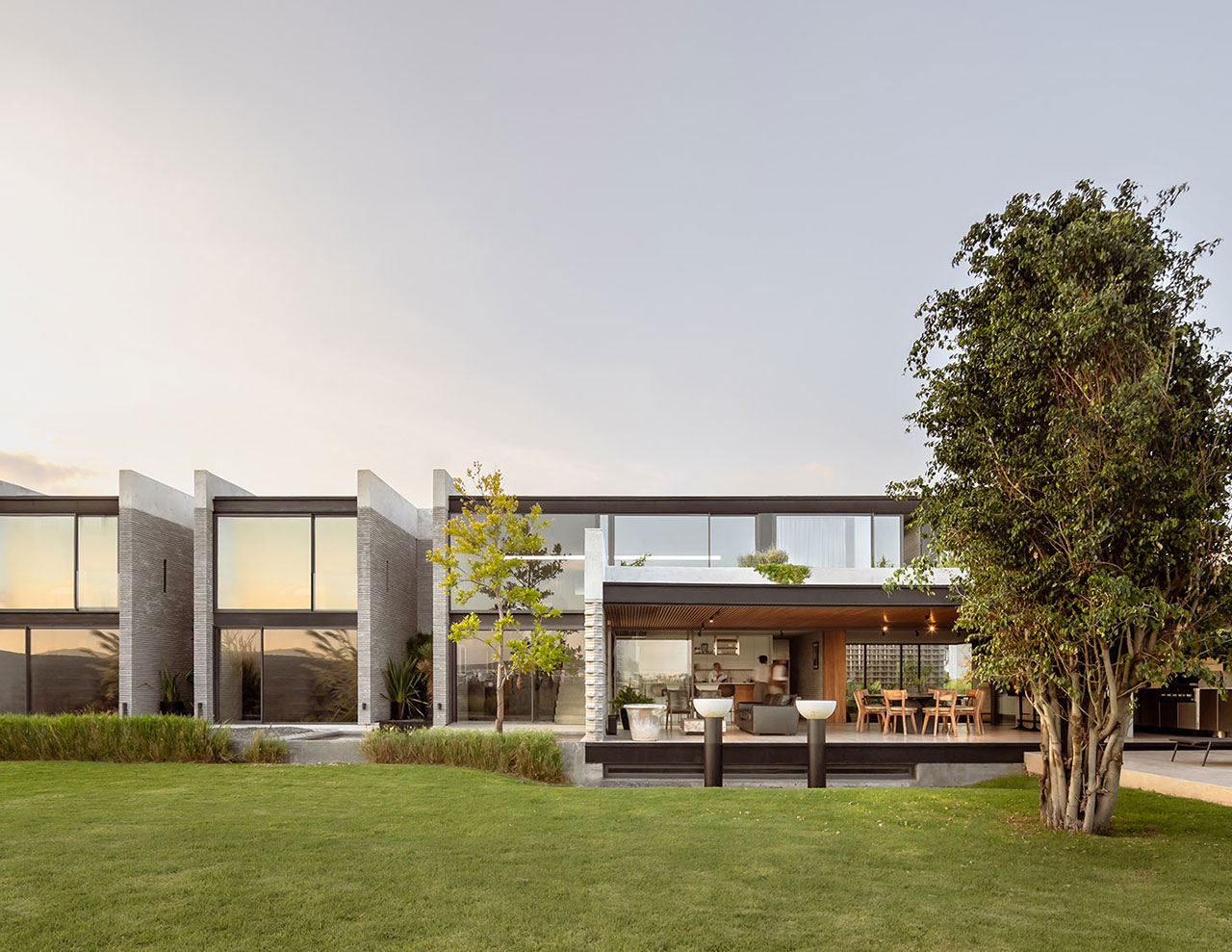
[ad_1]
Located in Santiago de Querétaro, Mexico, Casa Catedral is a bold architectural project by Laboratorio de Arquitectura, spanning over 8,600 square feet. The project emphasizes materiality, focusing on economic efficiency and sustainability, while embracing a distinctive design approach that harmonizes with its natural surroundings.
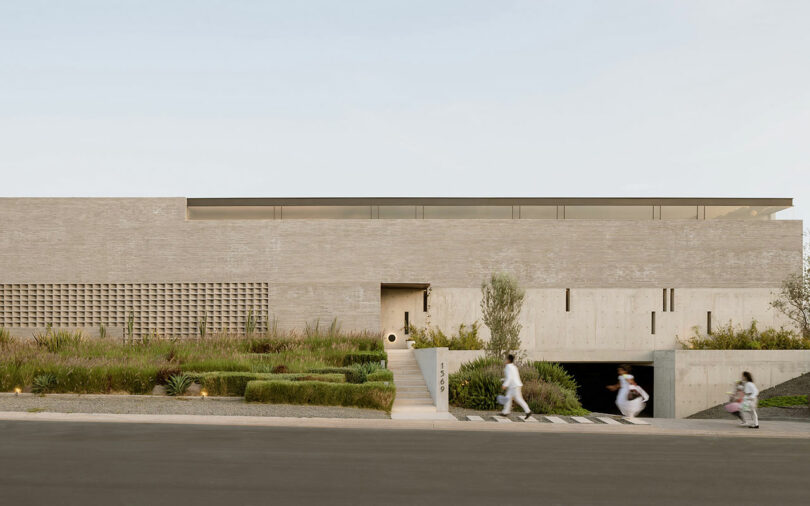
From the front, Casa Catedral appears to be a monolithic structure with no views to the inside. Step around back and the home opens up with walls of windows and exterior spaces that extend from the interior rooms. The residence is made of custom-designed blocks designed to serve as both structural and aesthetic elements. Inspired by the form of elongated ingots, these blocks were meticulously developed to minimize vertical separation and highlight horizontal lines. The incorporation of a tongue and groove system ensures precise alignment and structural stability, while the blocks’ cavities allow for the seamless integration of electrical and plumbing systems, enhancing both the functionality and efficiency of the building.
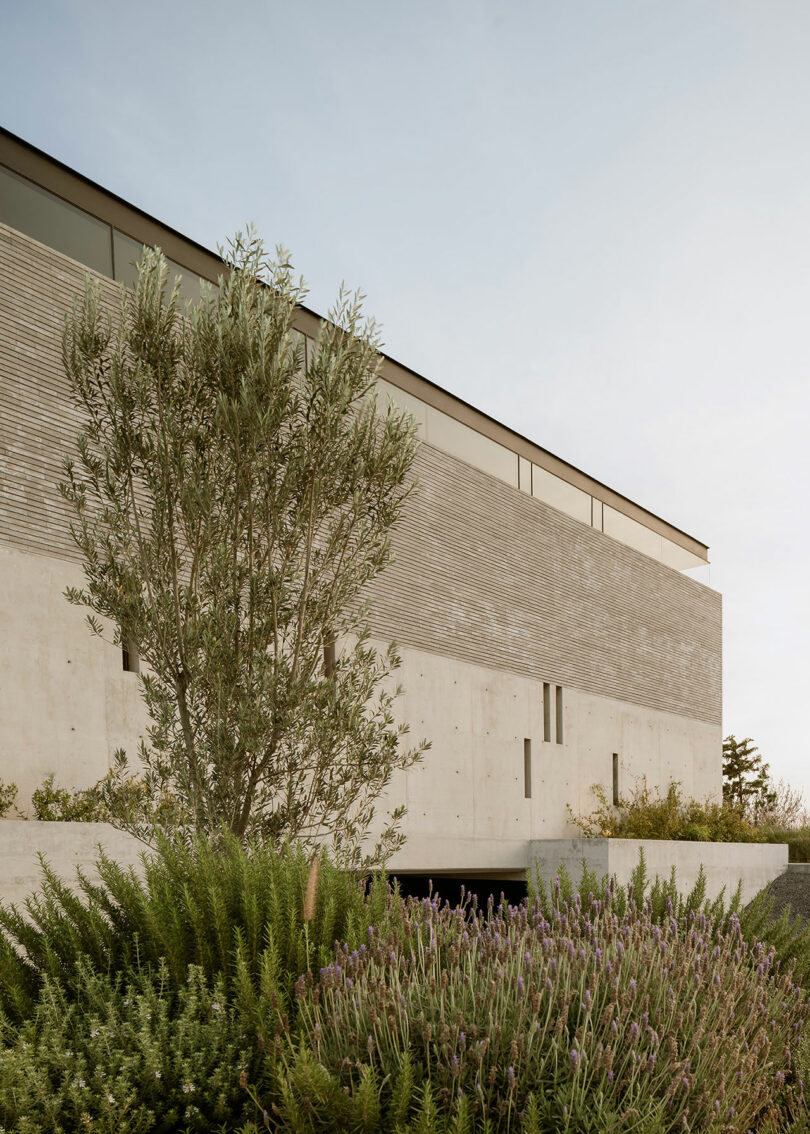
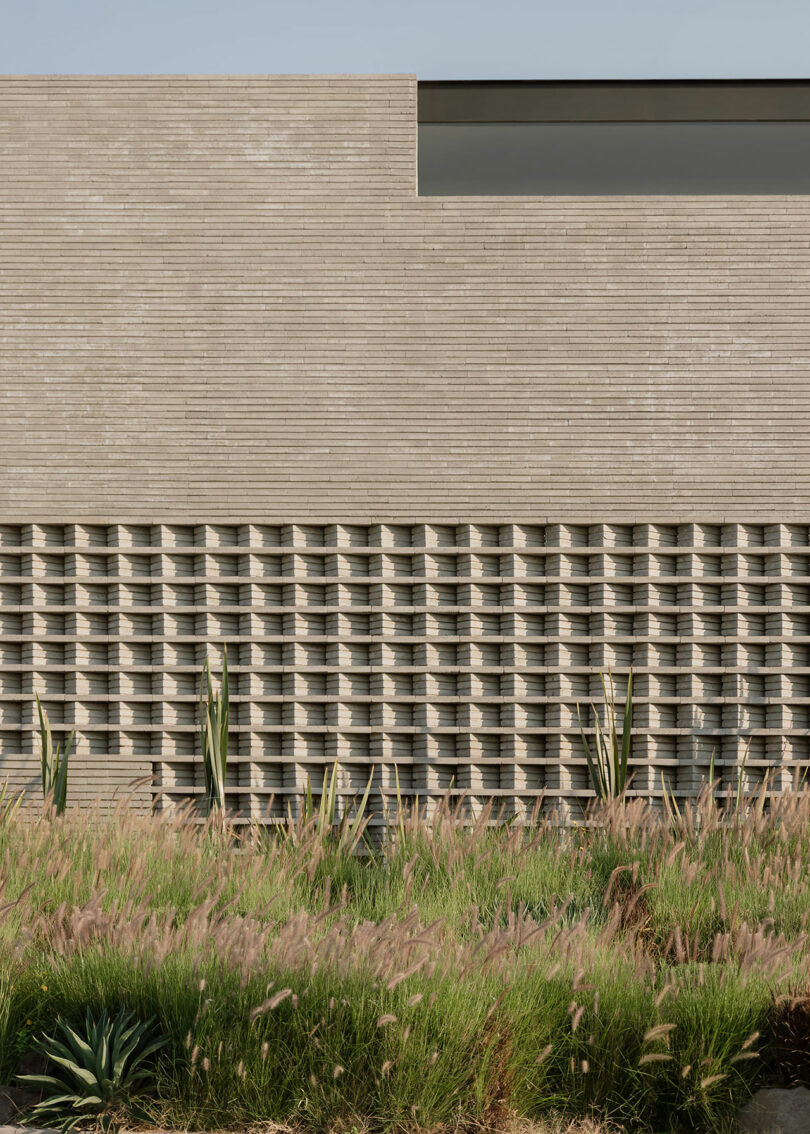
The layout is organized along a linear axis, featuring four distinct volumes interconnected by a central corridor. This configuration artfully separates the public and private areas, ensuring both a sense of intimacy and openness. The building’s thoughtful orientation takes full advantage of its southeast-facing position, offering sweeping views of the surrounding canyon landscape and fostering a close connection with the outdoors.
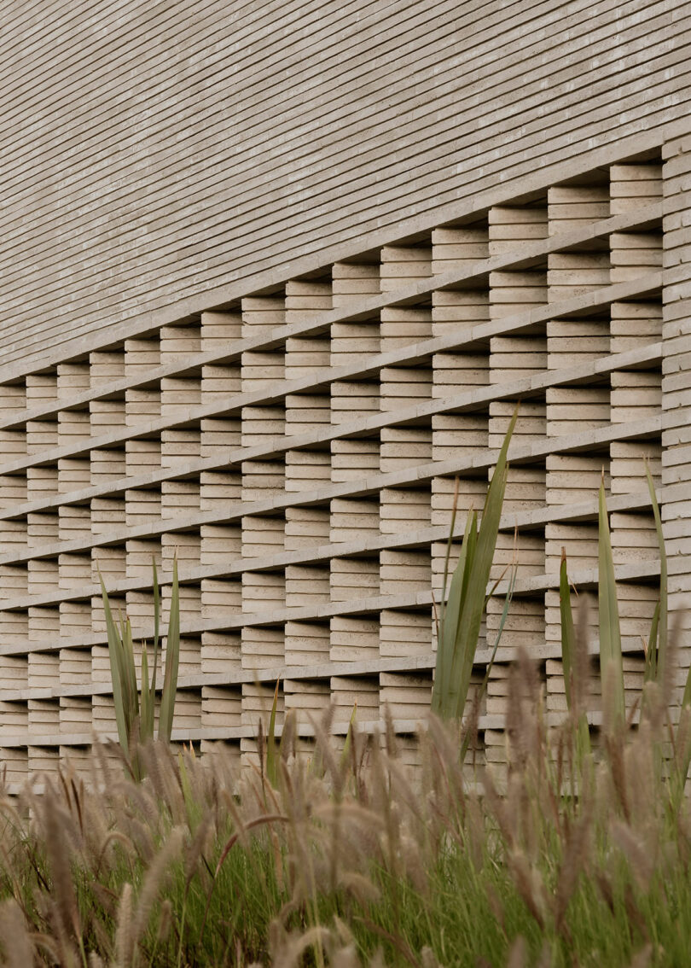
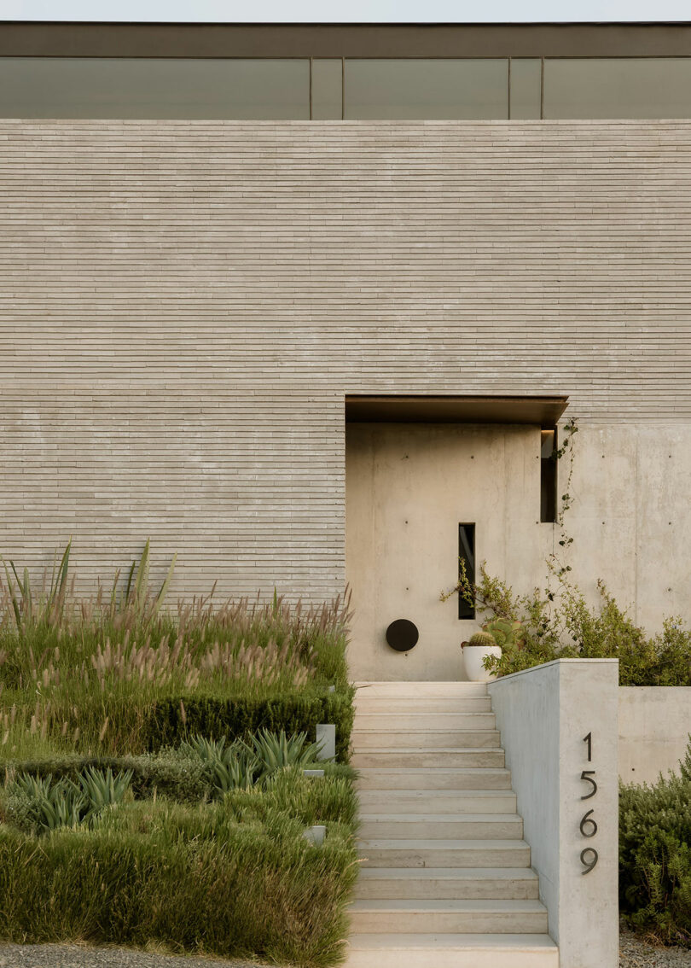
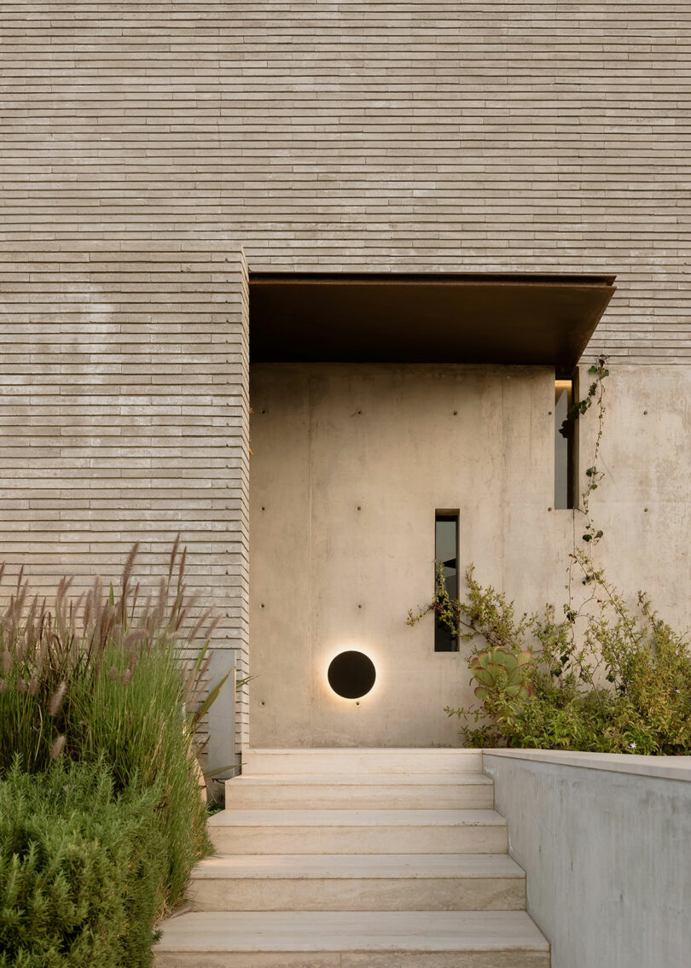
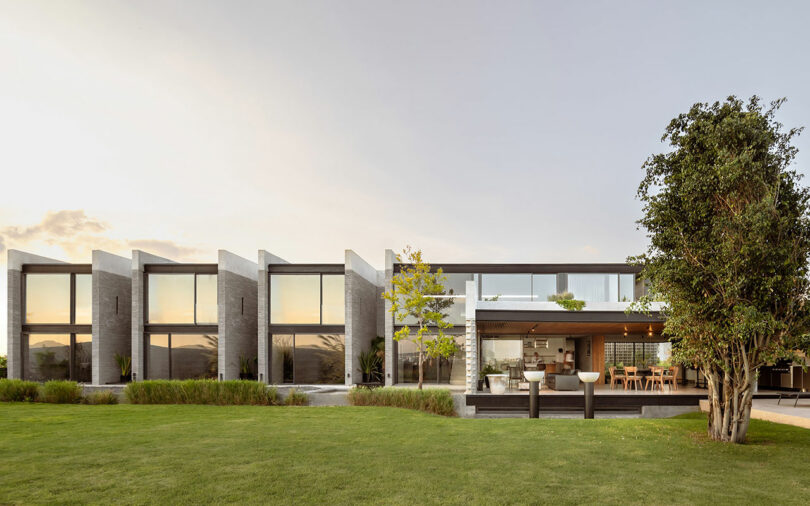
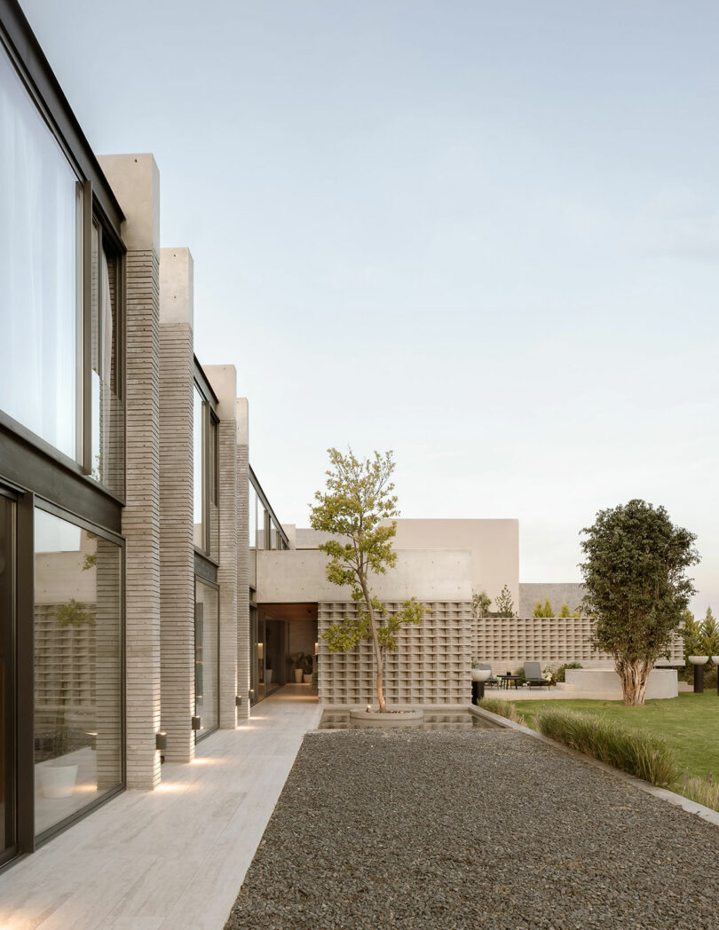
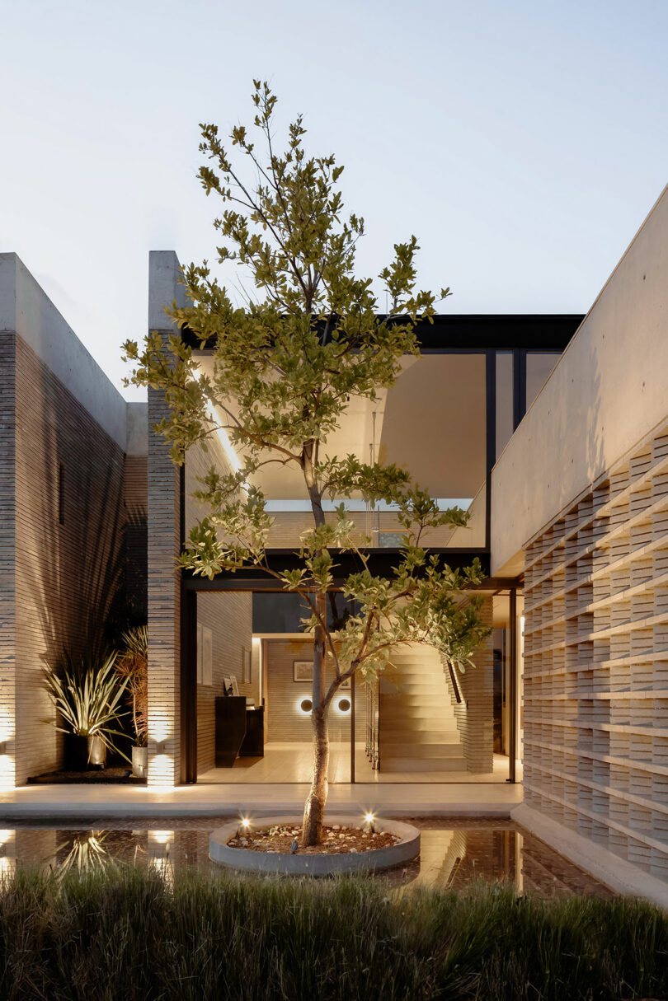
The central connector volume serves as the heart of the residence, featuring a double-height entryway and staircase that create an inviting and dynamic space. This area uses tinted glass elements to mirror the surrounding greenery, further blurring the line between indoor and outdoor environments.
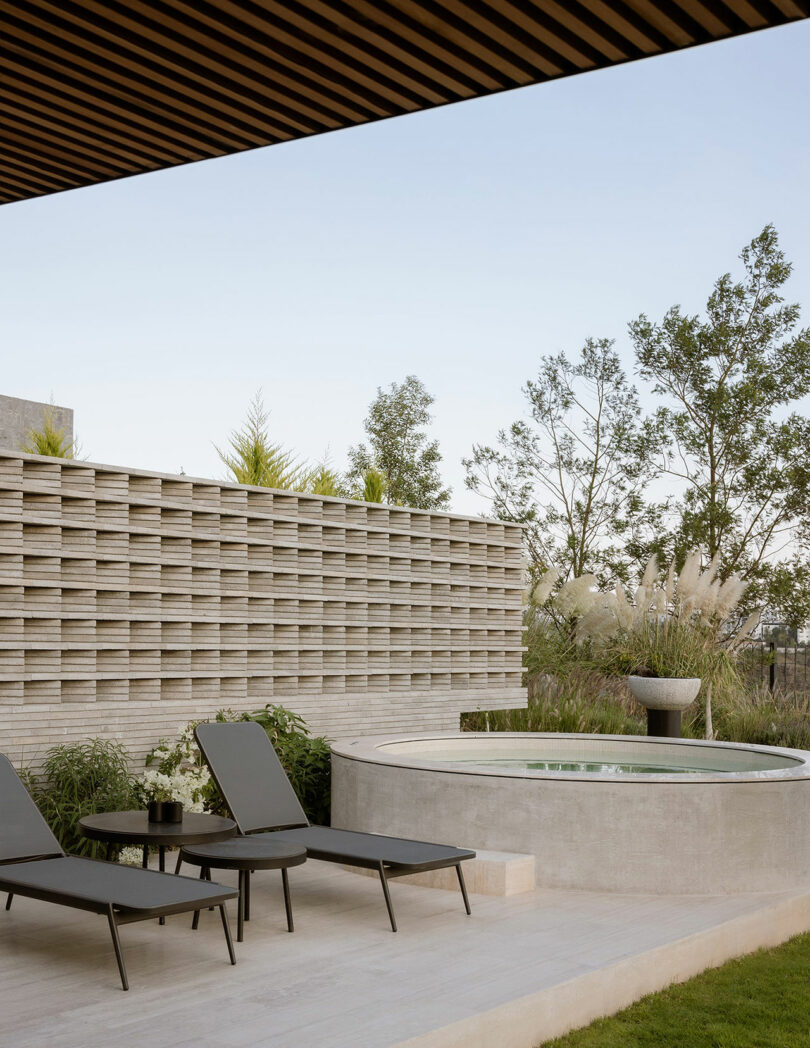
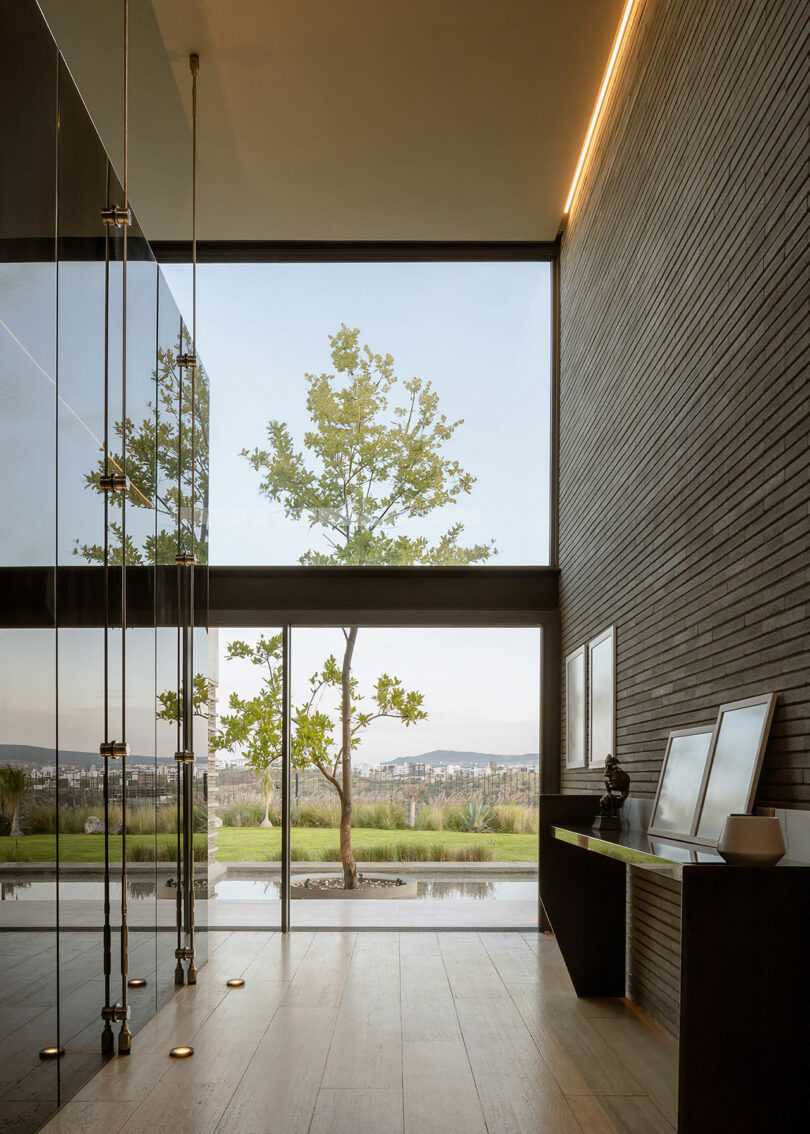
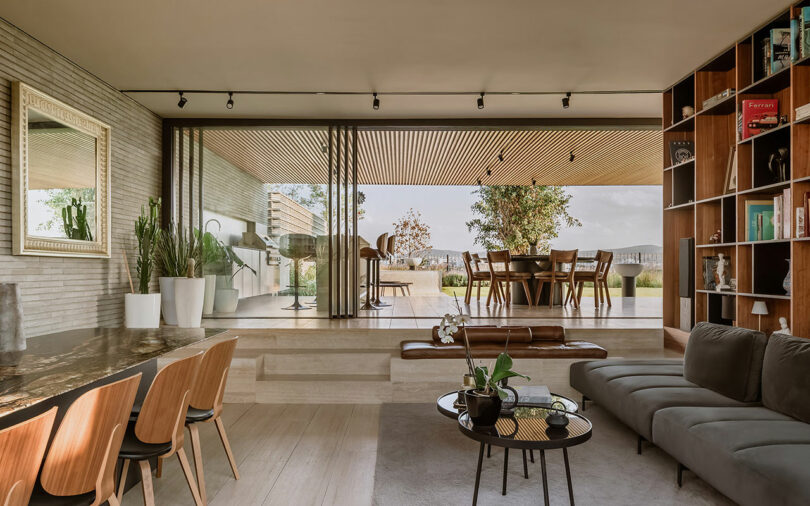
On the ground floor, the main volume houses communal spaces like the sunken living room and dining area, which seamlessly open to a terrace and garden. The upper level contains the primary suite, complete with a walk-in closet and private garden, creating a secluded retreat within the home. The other three volumes accommodate a range of functions, including a study, guest rooms, a gym, and secondary bedrooms. These areas are carefully arranged to maximize privacy and natural light, utilizing vertical greenery and latticework to form a sense of division without the need for shared walls.
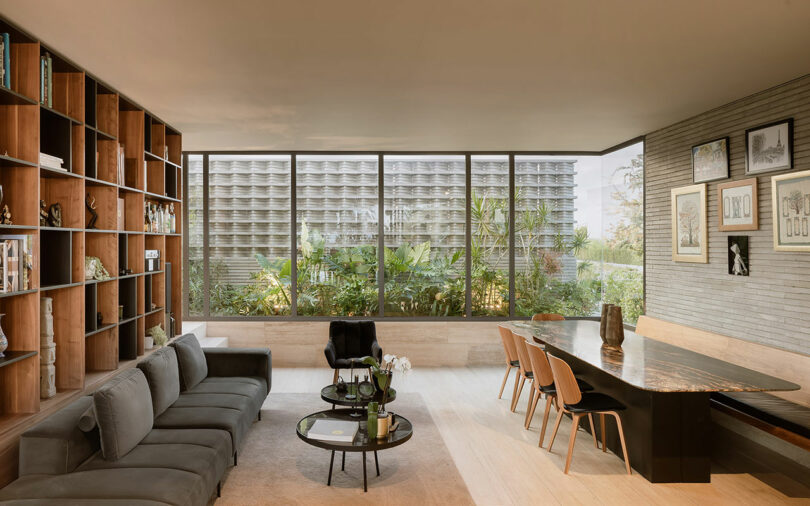
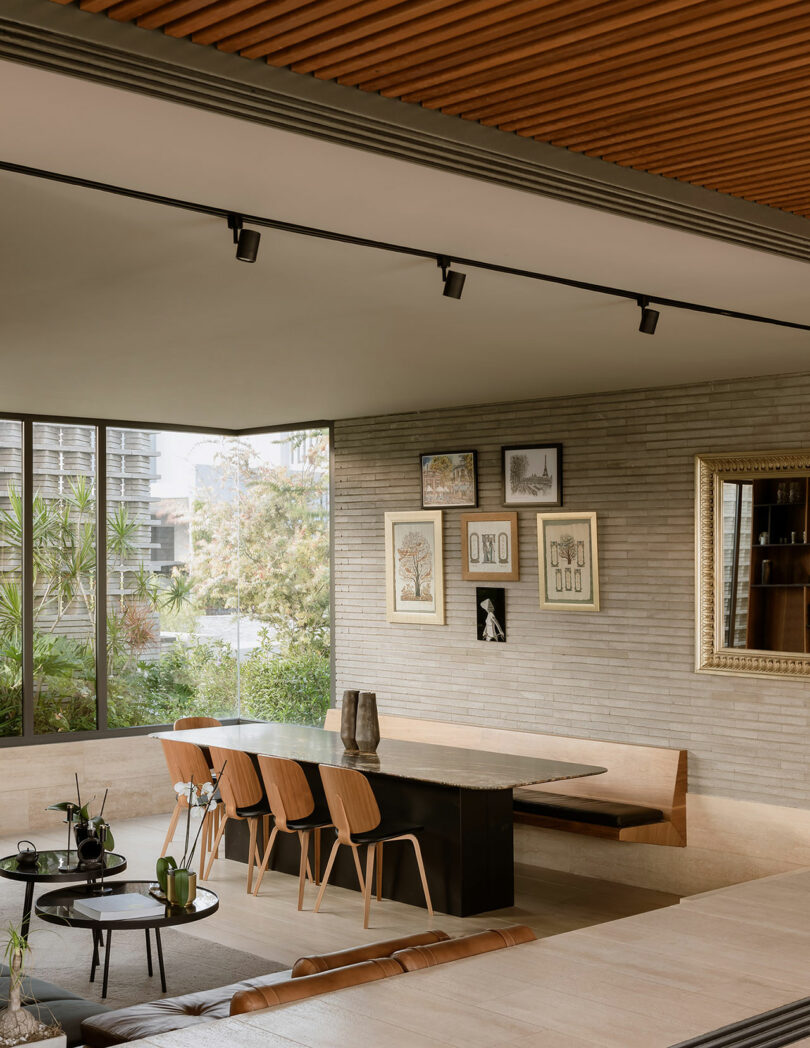
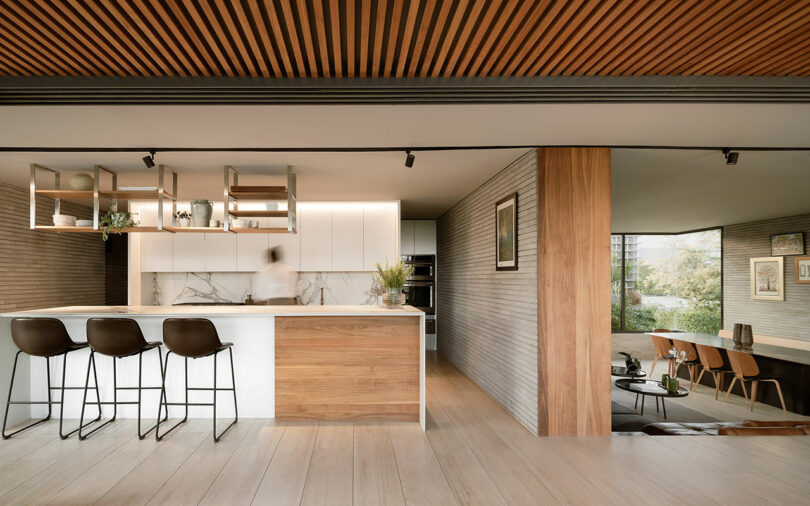
The residence employs strategic placement of load-bearing walls and grilles to mitigate solar exposure and optimize ventilation, reducing the need for artificial cooling systems and promoting energy savings. The garden-facing facade opens up to the lush landscape, fostering a strong connection to nature, while the street-facing facade remains more closed, ensuring privacy and controlled natural lighting.
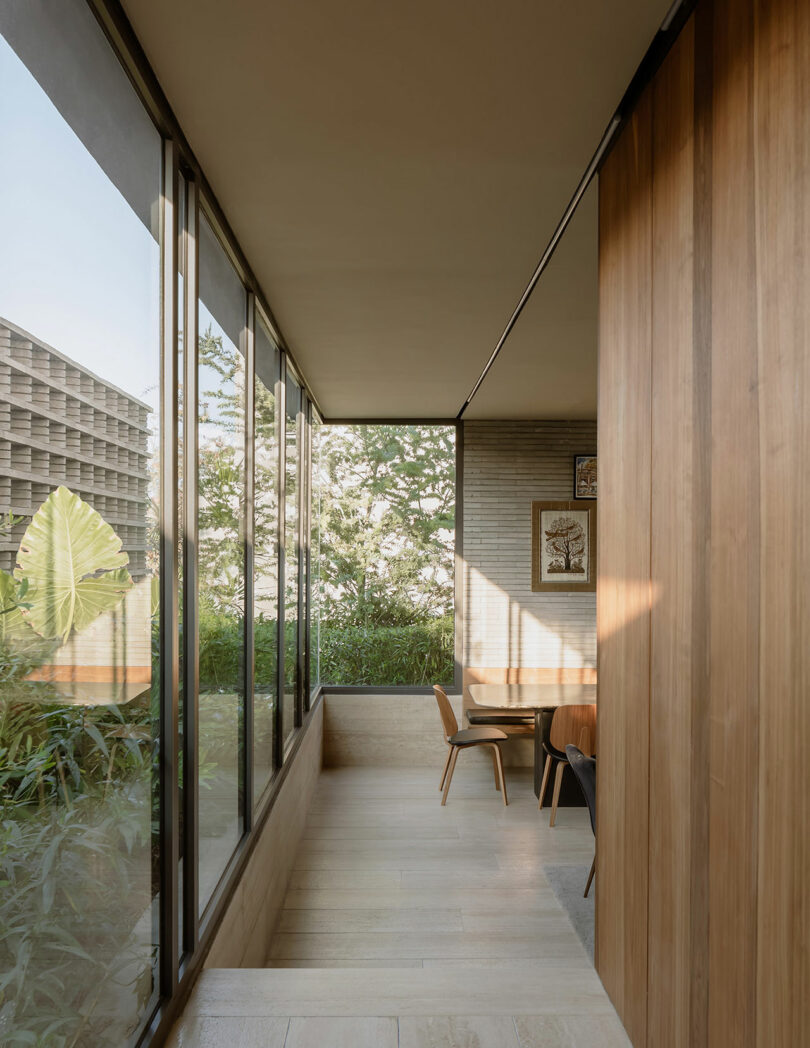
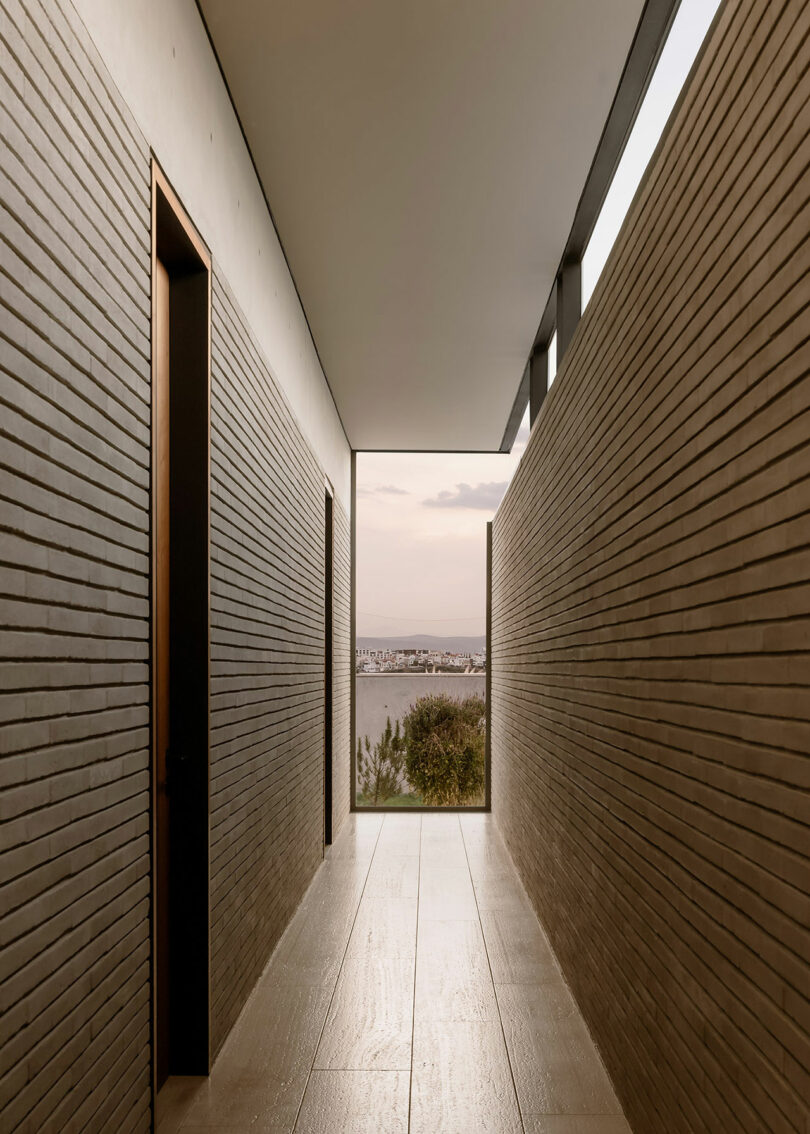
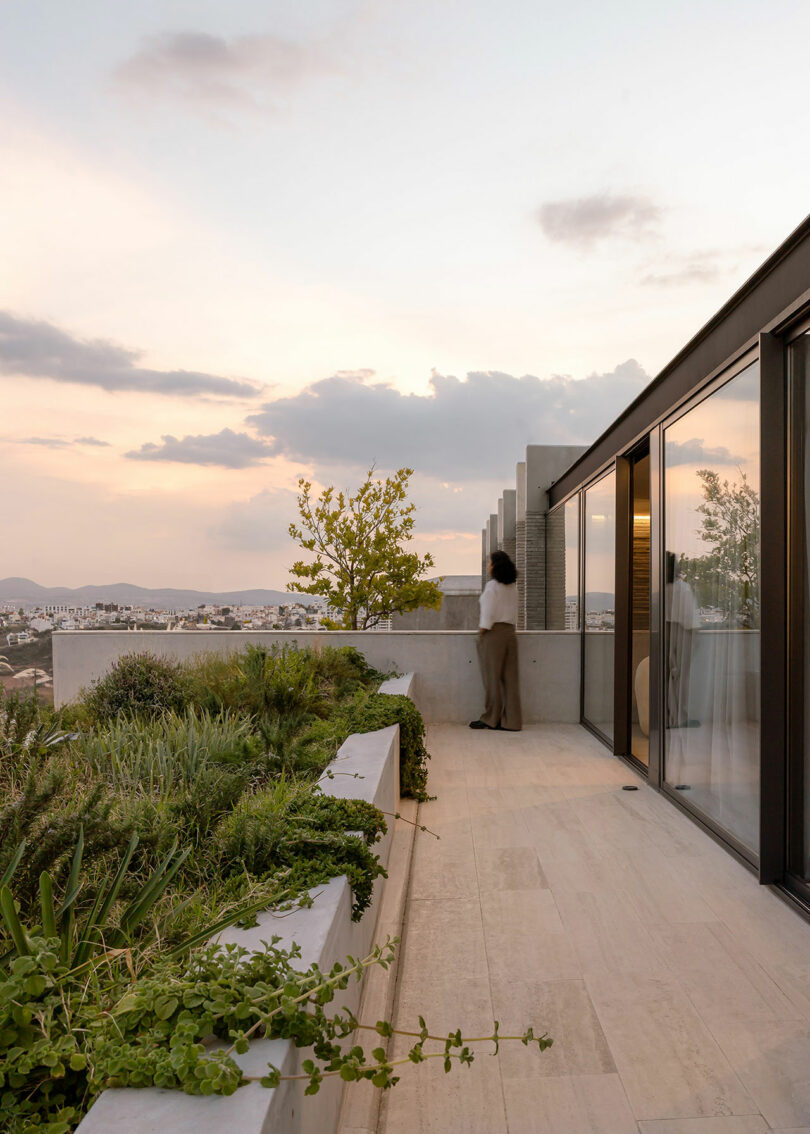
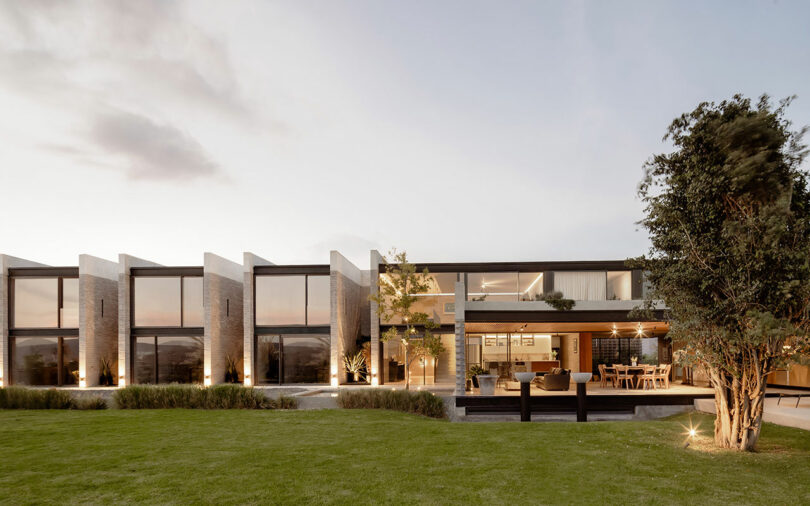
To see more from Laboratorio de Arquitectura, follow them on Instagram here.
Photography by Ariadna Polo.

Caroline Williamson is Editor-in-Chief of Design Milk. She has a BFA in photography from SCAD and can usually be found searching for vintage wares, doing New York Times crossword puzzles in pen, or reworking playlists on Spotify.
[ad_2]