
[ad_1]
In the heart of London’s King’s Cross district, the Rufford Mews Apartment is the result of a creative collaboration between partners Mike McMahon and Jewlsy Mathews, of Mike McMahon Studio. Embracing a philosophy of “don’t move, improve,” the duo has turned their own 90-square-meter (approximately 969 square feet) home into a personal design lab, where they experiment with materials and innovative building techniques to meet the evolving needs of their family.
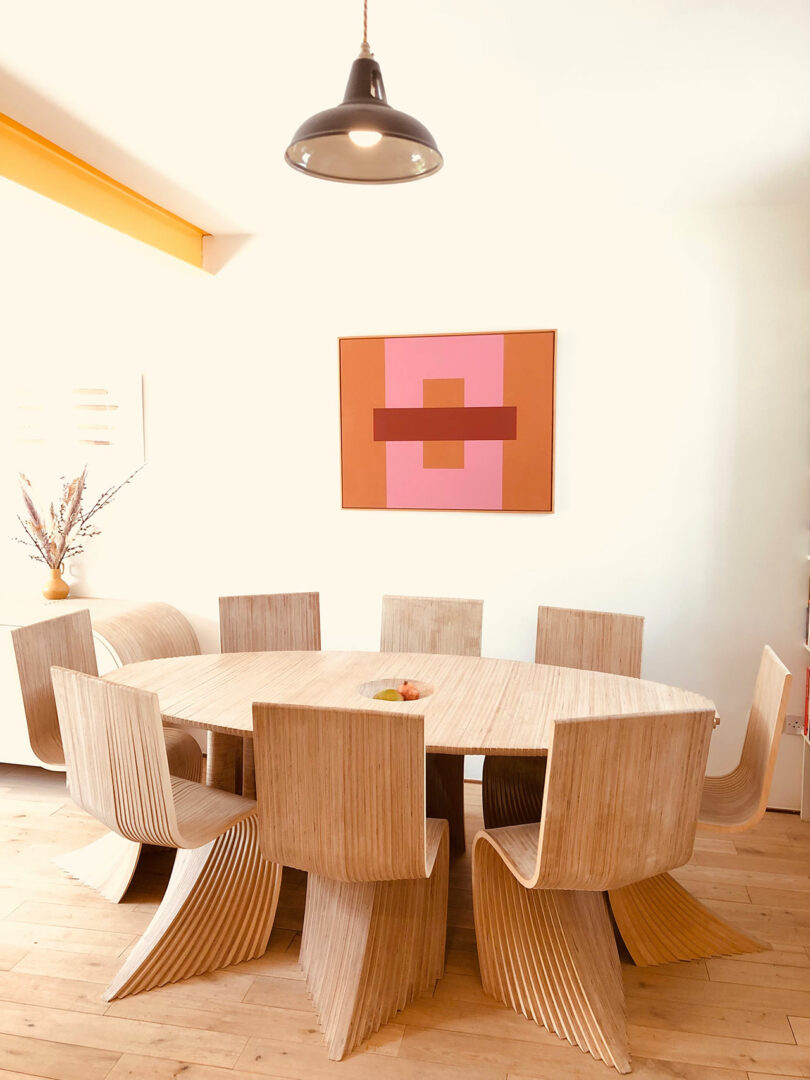
One of the most distinctive aspects of Rufford Mews is the hands-on approach taken by McMahon and Mathews. Every piece of furniture, from dining chairs to storage solutions, was meticulously designed and crafted by the pair for their home. This not only showcases their exceptional craftsmanship but also ensures that every element within the home is functional, aesthetically pleasing, and personalized to their lifestyle.
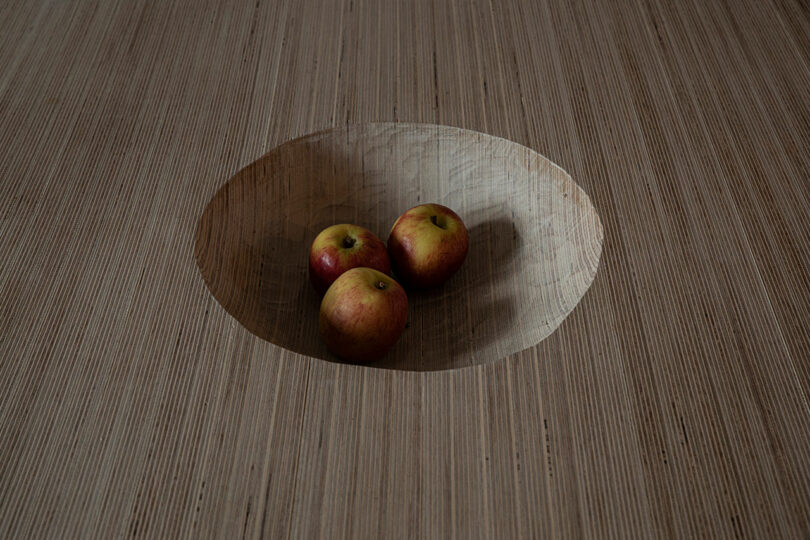
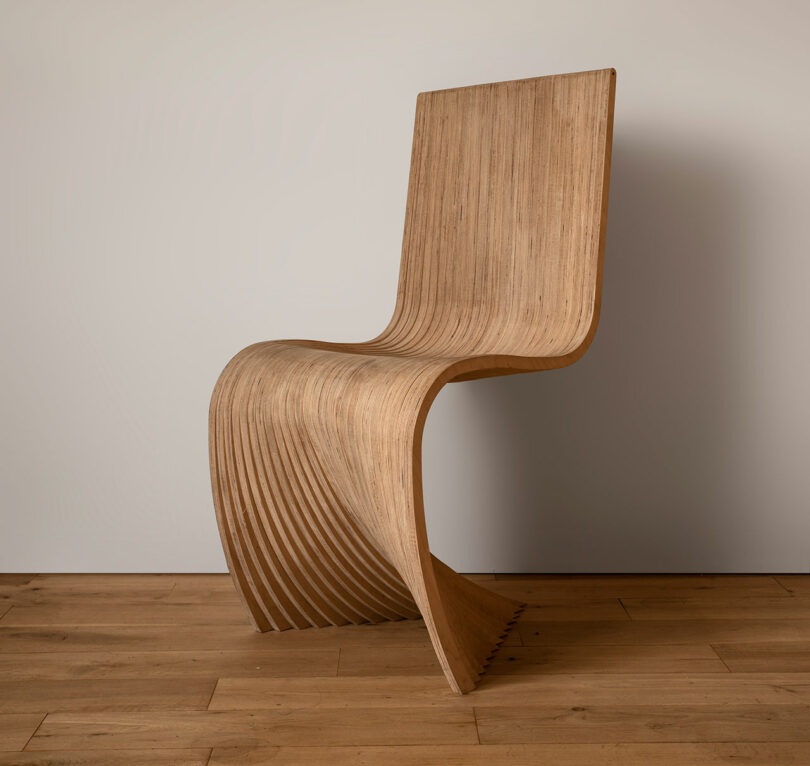
Birch plywood dominates the interior design, creating a warm, cohesive look throughout the apartment. The dining area, with its cantilevered chairs and bespoke table featuring an integrated fruit bowl, invites gatherings while adding an organic touch to the space. Eight Unfurl Ply dining chairs comprise 26 individual components that are strategically pieced together showcasing the strength of plywood.
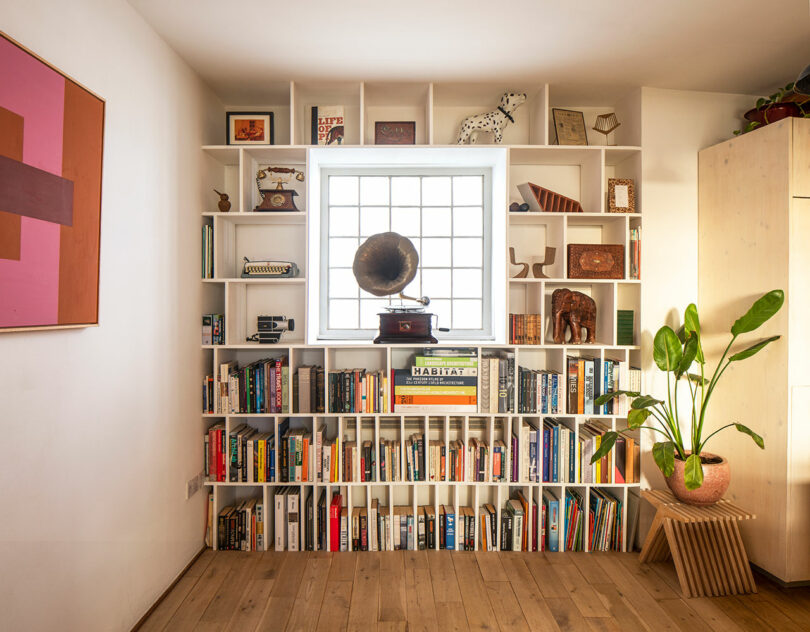
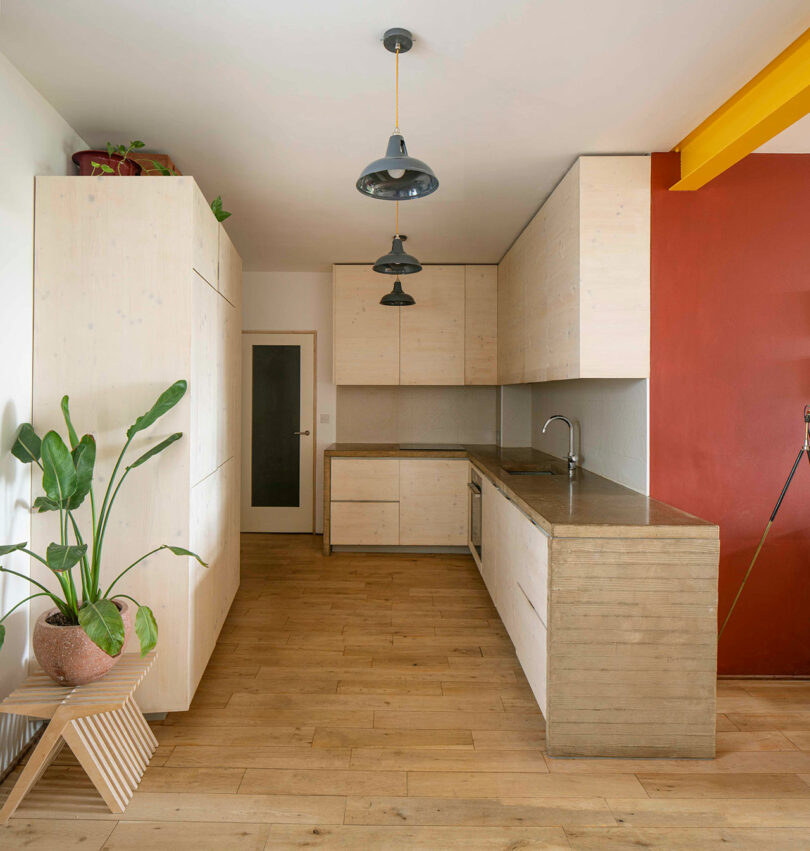
Sustainability is at the core of the project. Materials that might have been discarded from nearby construction sites found new life in Rufford Mews. The kitchen, for example, features concrete countertops made from recycled sandblasted Douglas Fir boards, originally sourced from a rooftop garden. The use of FSC-certified timber throughout further demonstrates the commitment to eco-friendly design, as does the focus on durable, long-lasting furniture – a counterpoint to the disposable, flat-pack pieces prevalent in today’s market.
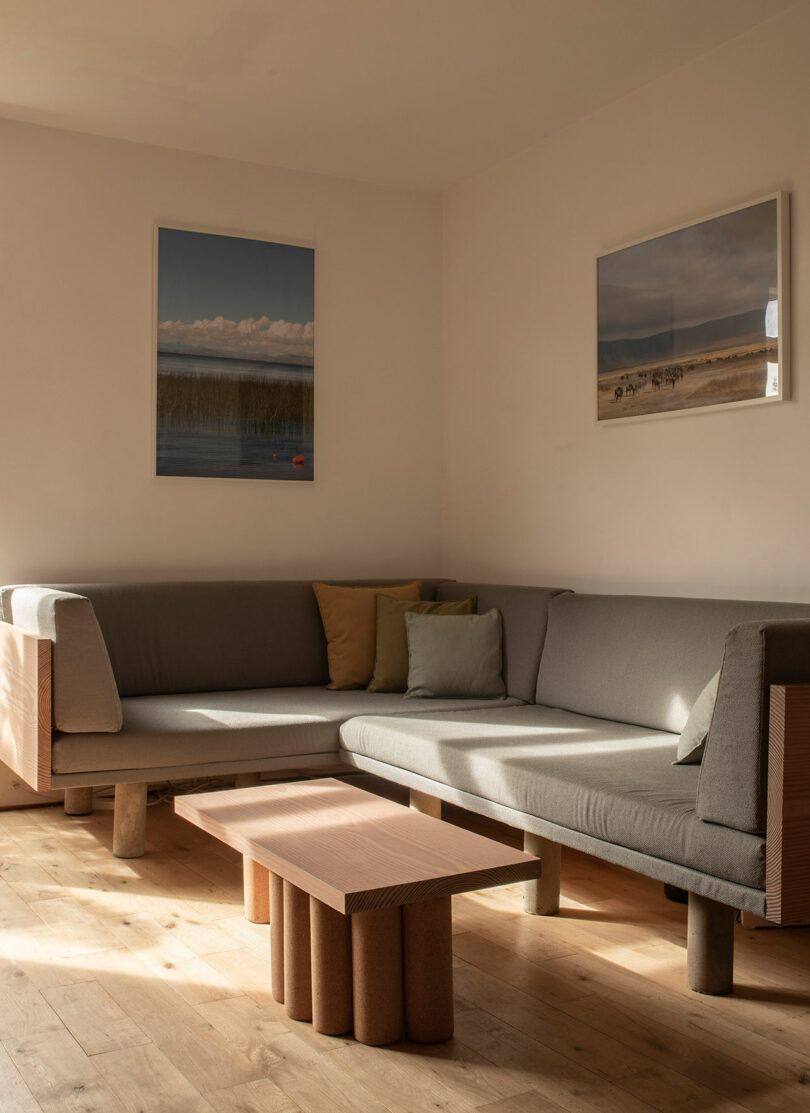
The living room’s centerpiece – a 40mm thick Dinesen Douglas Fir sofa – floats atop concrete pilotti cast in recycled rainwater pipes. Complementing the sofa is a coffee table with wavy cork legs, both of which emphasize McMahon’s ability to blend form and function into artistic, sculptural pieces.

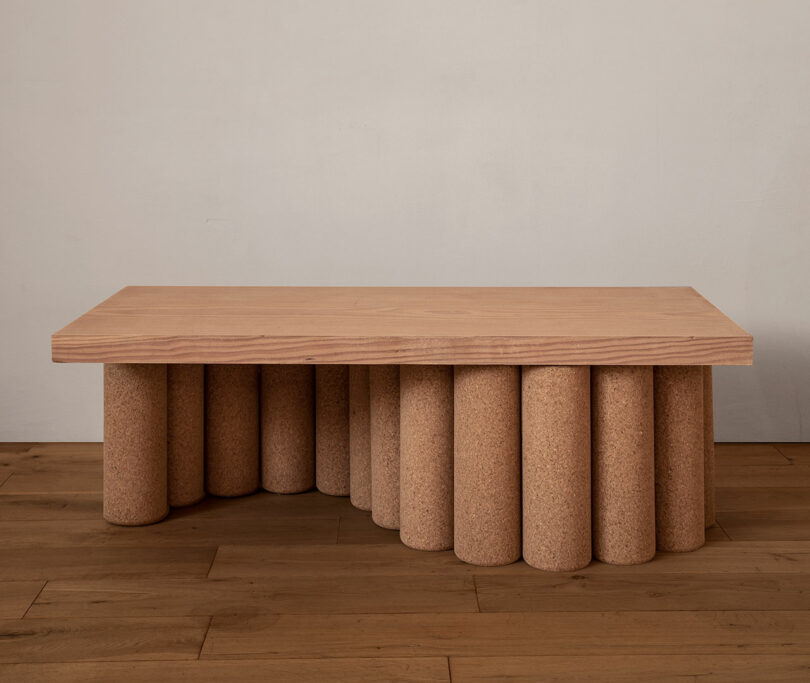
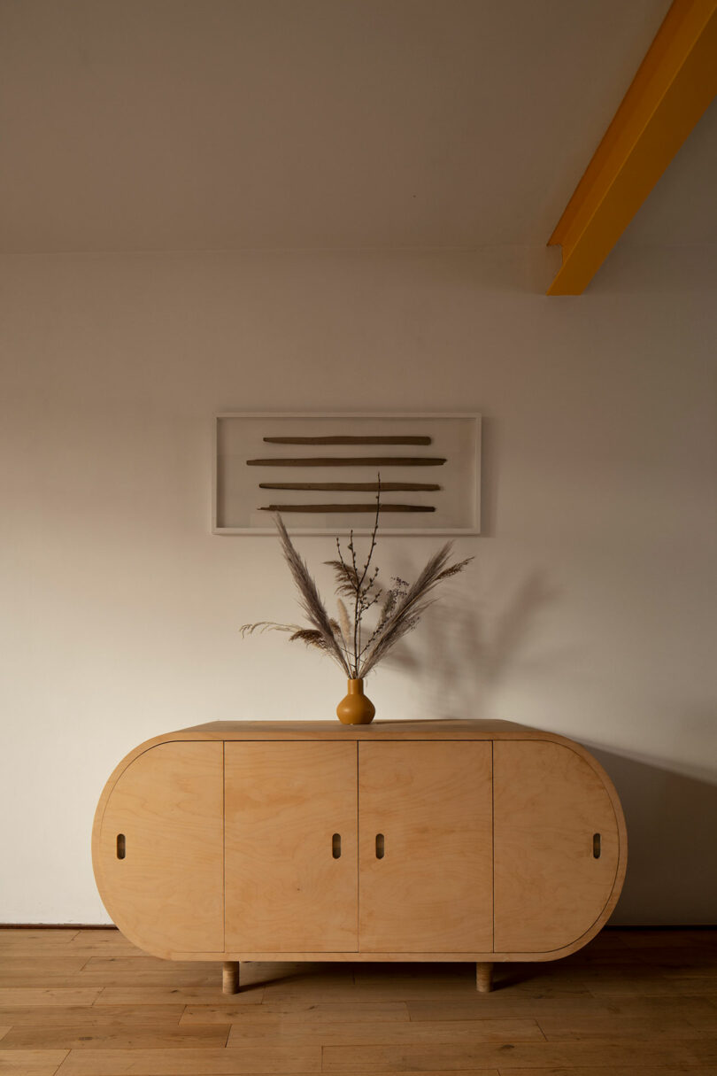
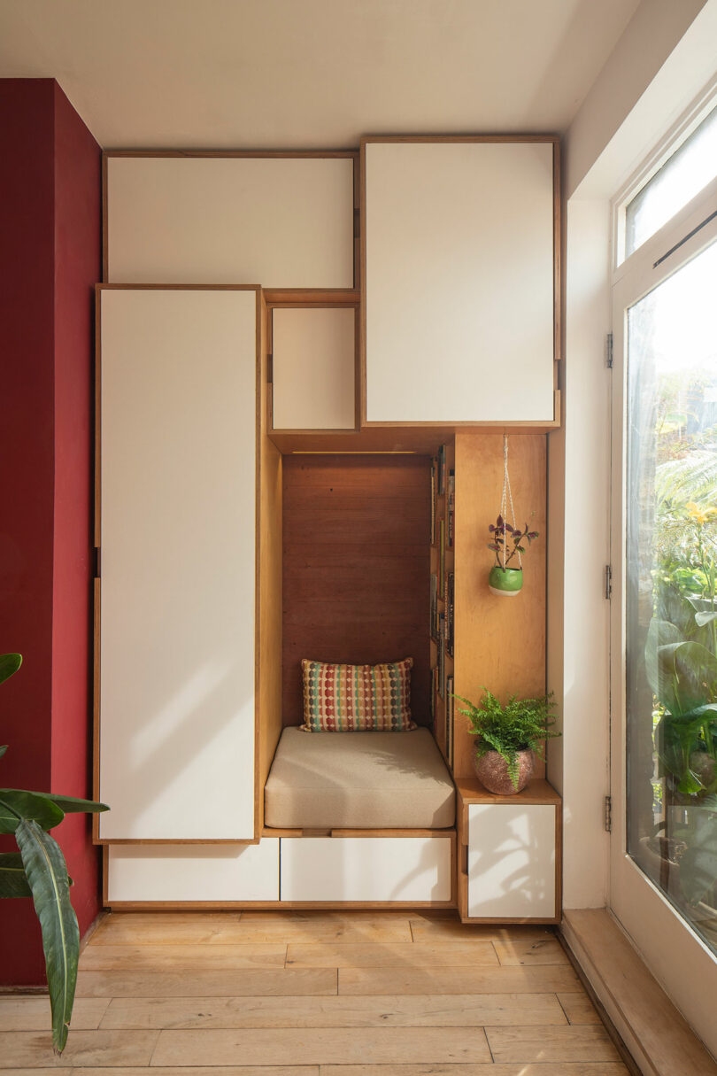
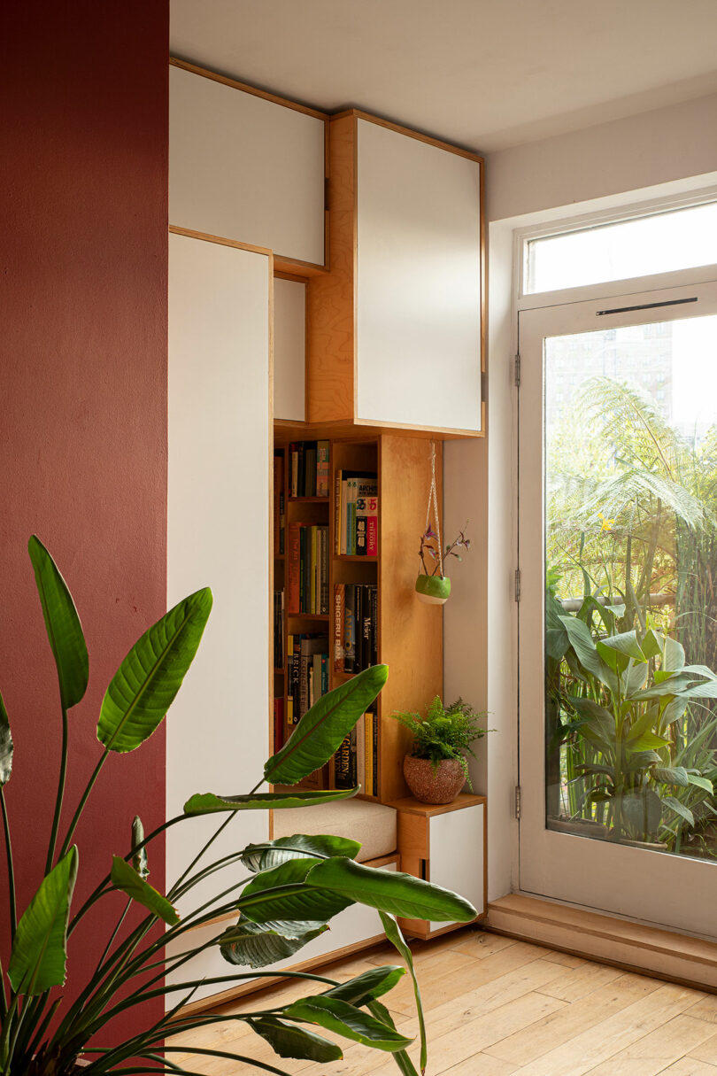
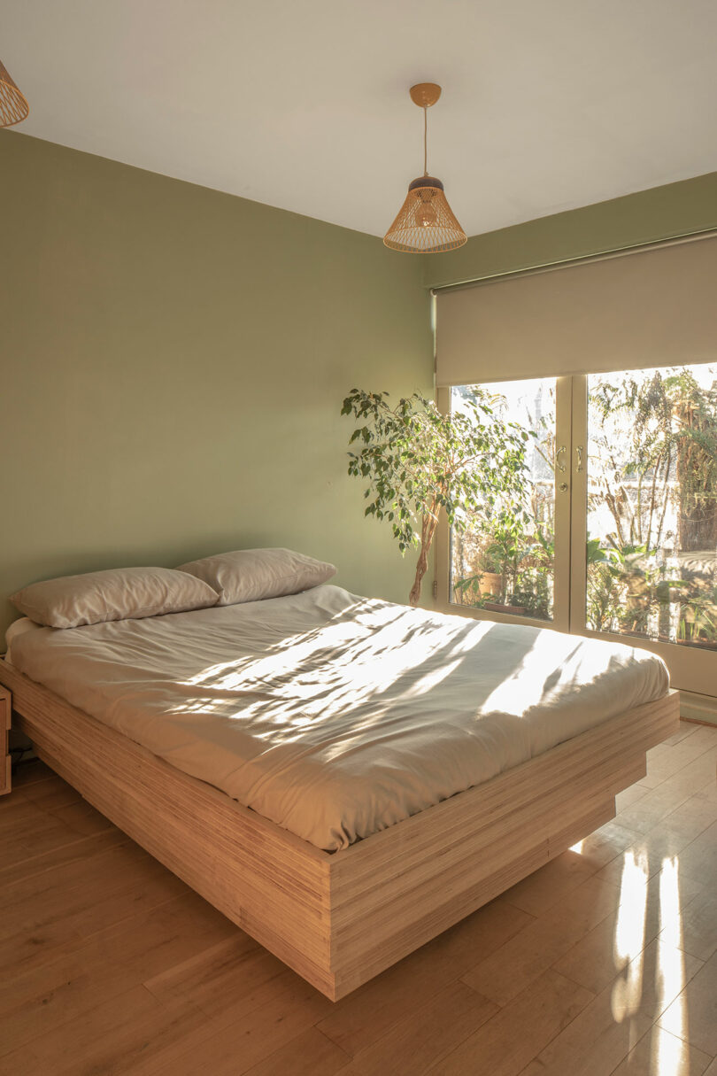
Another custom piece that appears to float is the bed in the main bedroom. The stacked plywood frame cascades inward to a small base that will alleviate stubbed toes in the middle of the night, while eliminating a heavy visual presence that most beds create.
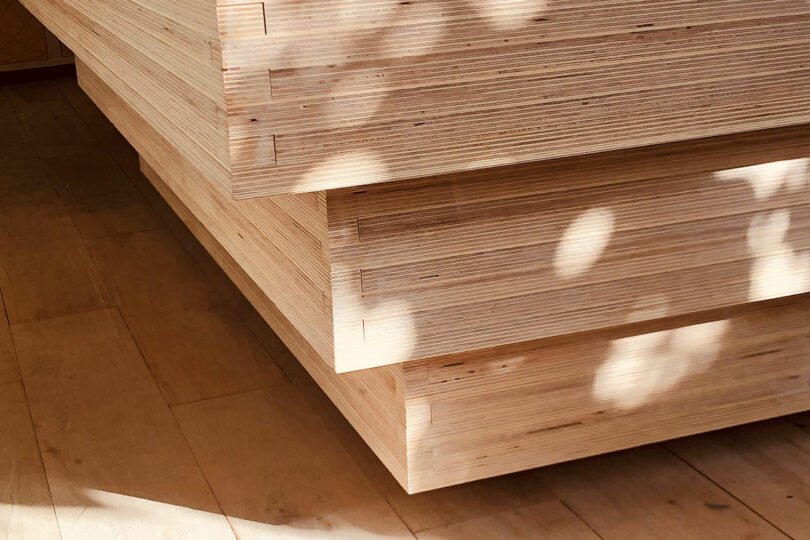
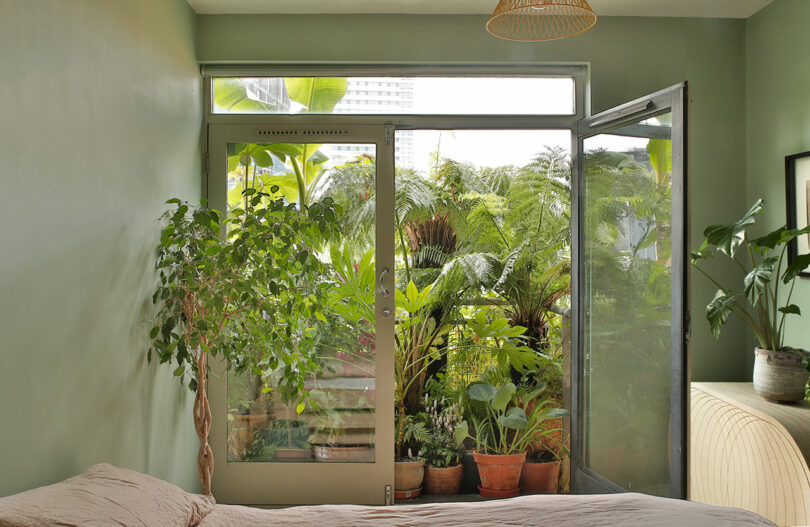

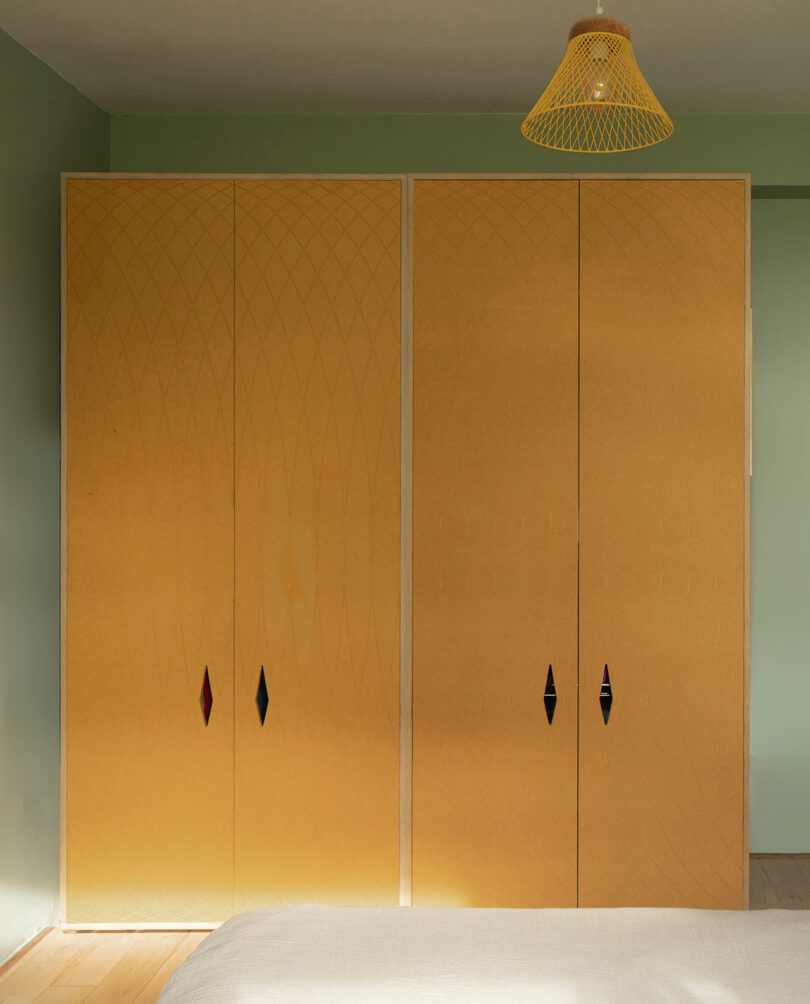

The child’s bedroom is a whimsical retreat, where McMahon’s playful side comes through. Shutters on the bed create a secretive hideaway, sparking the imagination and offering a cozy, private space for games and adventures. Meanwhile, geometric patterns scattered across walls and surfaces add a lively energy to the apartment, reflecting the couple’s fascination with shapes and structures.
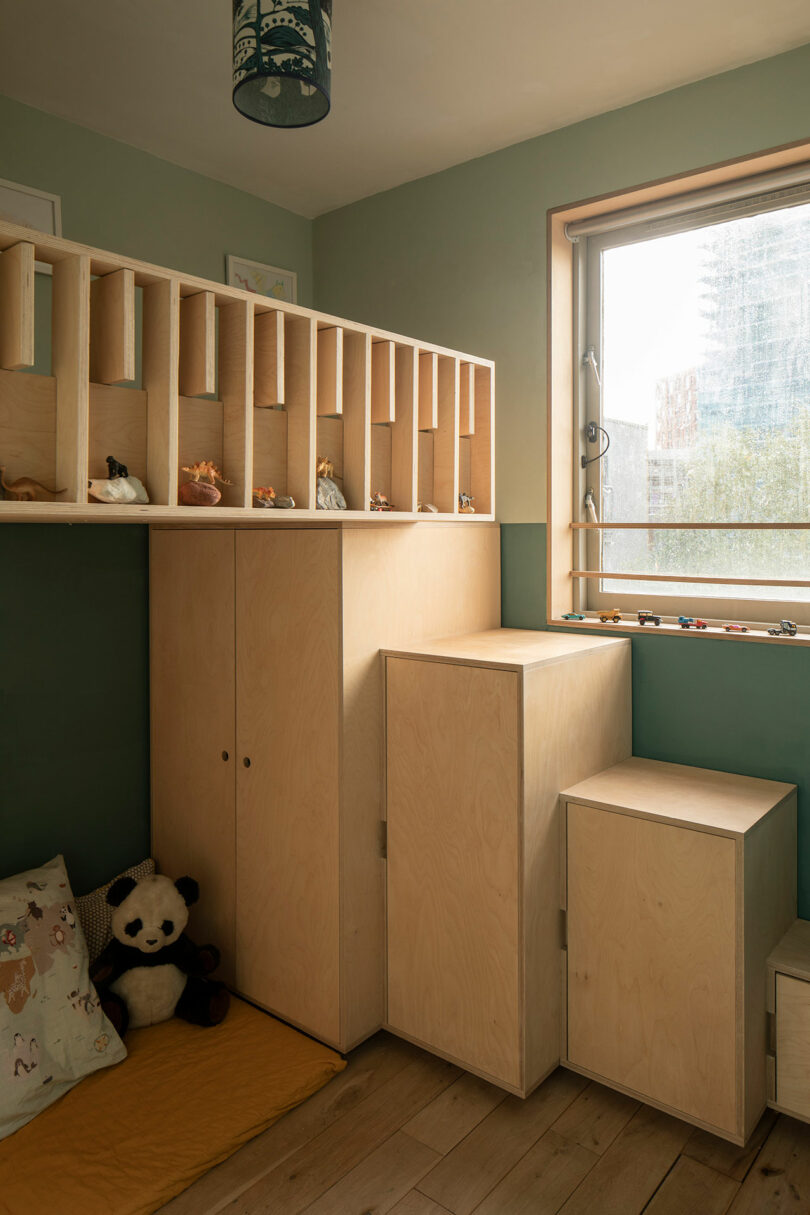


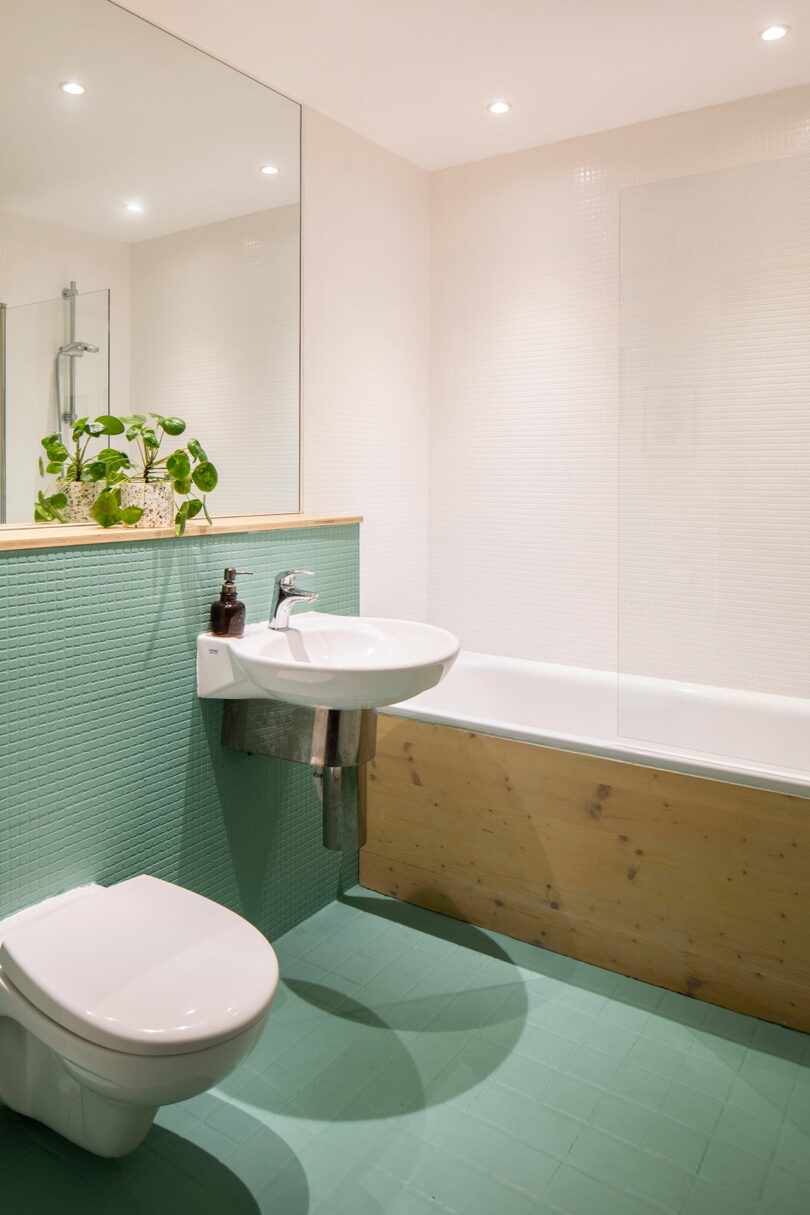
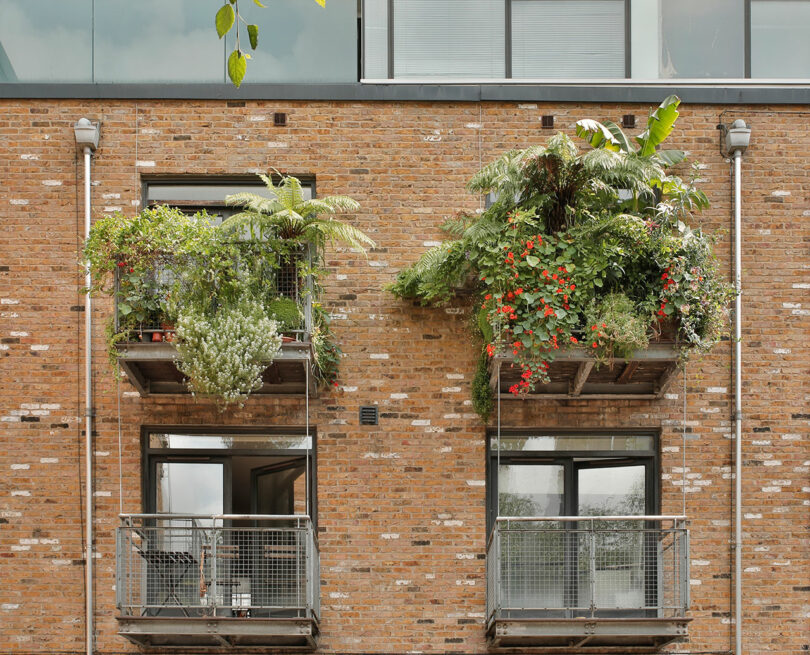
Outside, the balconies have been reimagined into lush “junglette” escapes. A thoughtful blend of exotic plants and native species creates a tranquil retreat from urban life. The tree ferns, with their sculptural presence, and climbing vines that weave through the balcony railings, elevate the space into a living extension of the apartment. These green sanctuaries offer moments of calm and connection with nature amid the bustling cityscape.

For more information on Mike McMahon Studio’s architecture, interiors, and furniture projects, visit mikemcmahonstudio.com.
Photography by Peter Molloy.

Caroline Williamson is Editor-in-Chief of Design Milk. She has a BFA in photography from SCAD and can usually be found searching for vintage wares, doing New York Times crossword puzzles in pen, or reworking playlists on Spotify.
[ad_2]