
[ad_1]
Imagine living in a home where delicate pastel tones blend seamlessly with smooth, curving lines, enveloping you in a serene and happy atmosphere. This is precisely the experience that Marshmallow, a 2800-square-foot penthouse in Gurugram, India, offers. Designed by Design Doodle Studio, led by husband-and-wife principal architects Vijay and Maha, this project redefines modern luxury and comfort with a bit of magic in hopes of making the owners feel like they’re wrapped in a giant marshmallow.
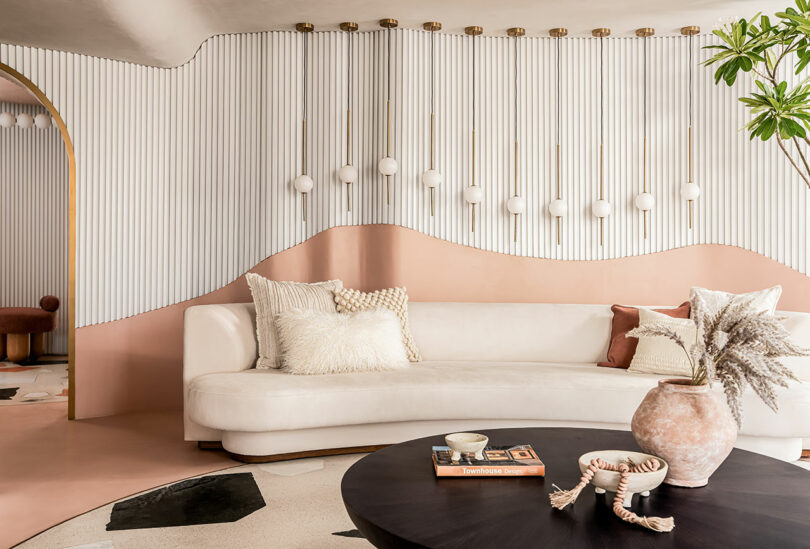
The studio’s philosophy of creating homes that serve as meaningful sanctuaries is evident in every aspect of Marshmallow. Inspired by the client’s desire for a relaxing yet luxurious environment, the design team wove a narrative that reflects the client’s personality and lifestyle. The result melds soft curves and marshmallow shades, creating a space that feels both inviting and sophisticated.
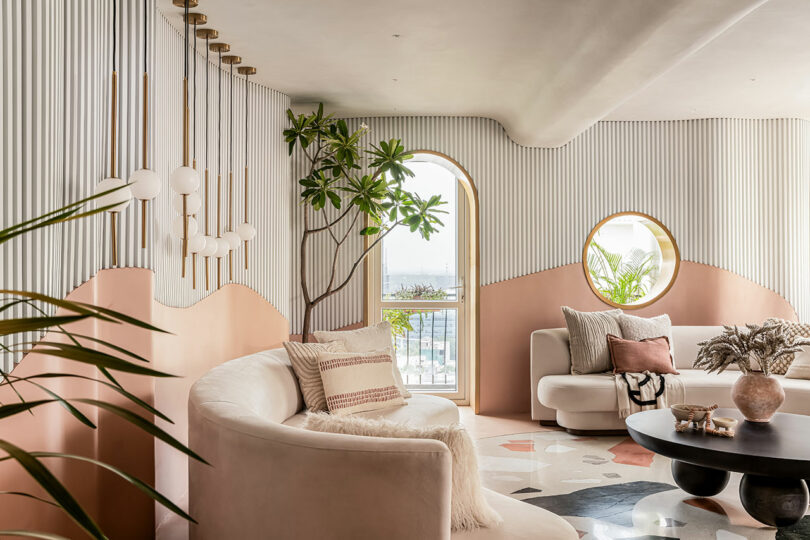
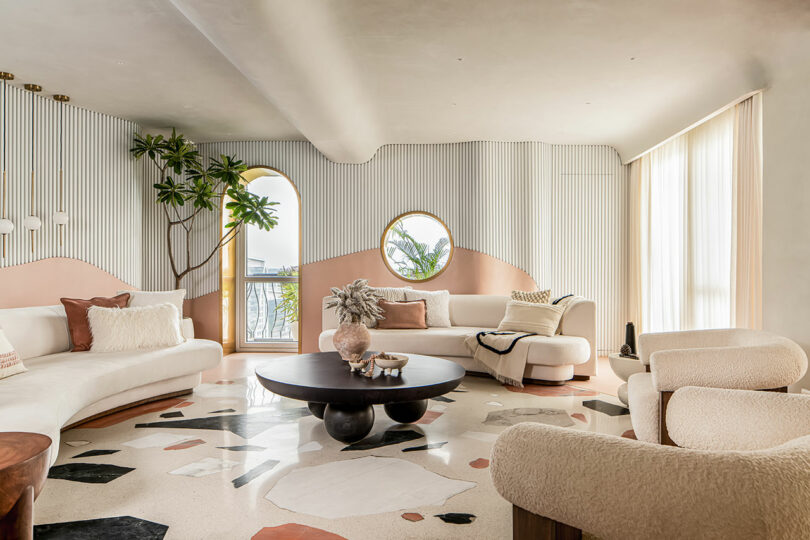
Warmth and elegance are the cornerstones of this project, with each material and detail carefully selected to evoke a range of emotions. The studio’s commitment to minimalism, smooth curves, textured elements, and arches is showcased throughout the penthouse, highlighting a design ethos that values simplicity and character. From the moment you enter, the ambiance is both familiar and playful, with plush fabrics, seamless surfaces, and subtle textures that invite you to relax and unwind.
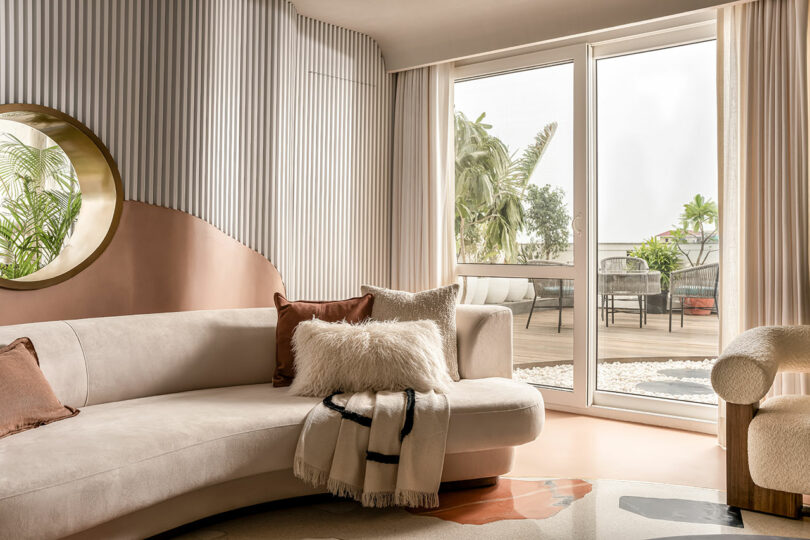
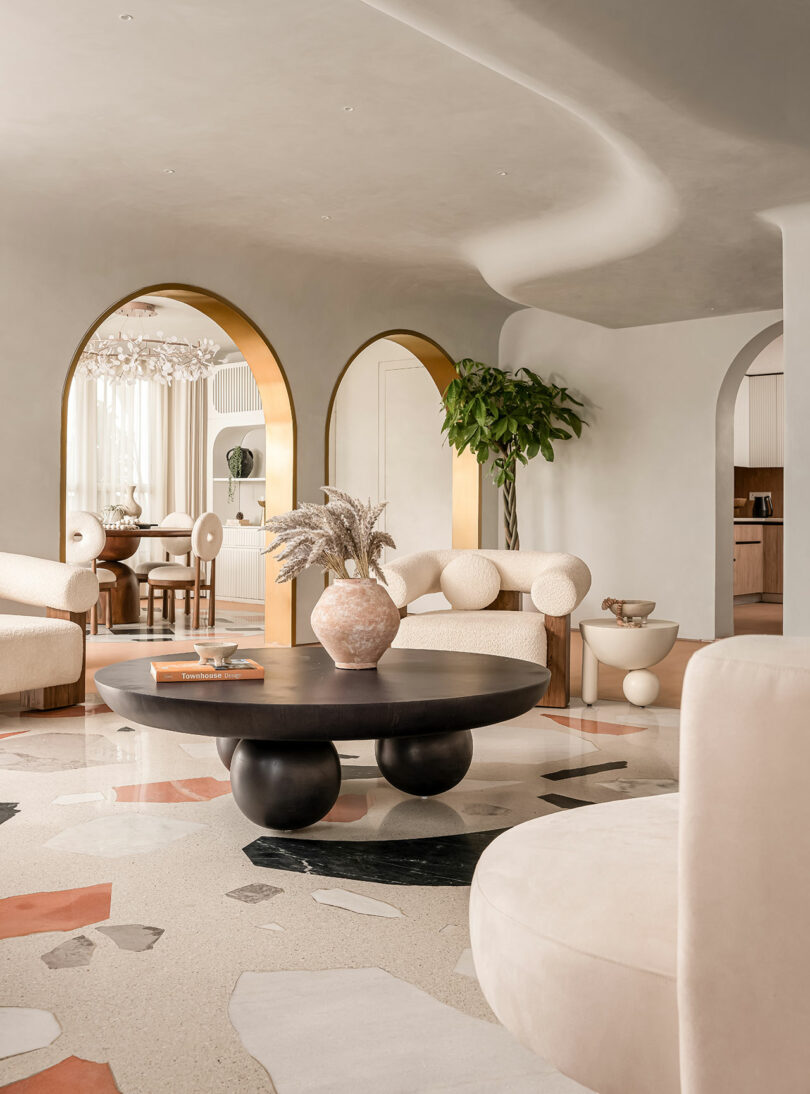
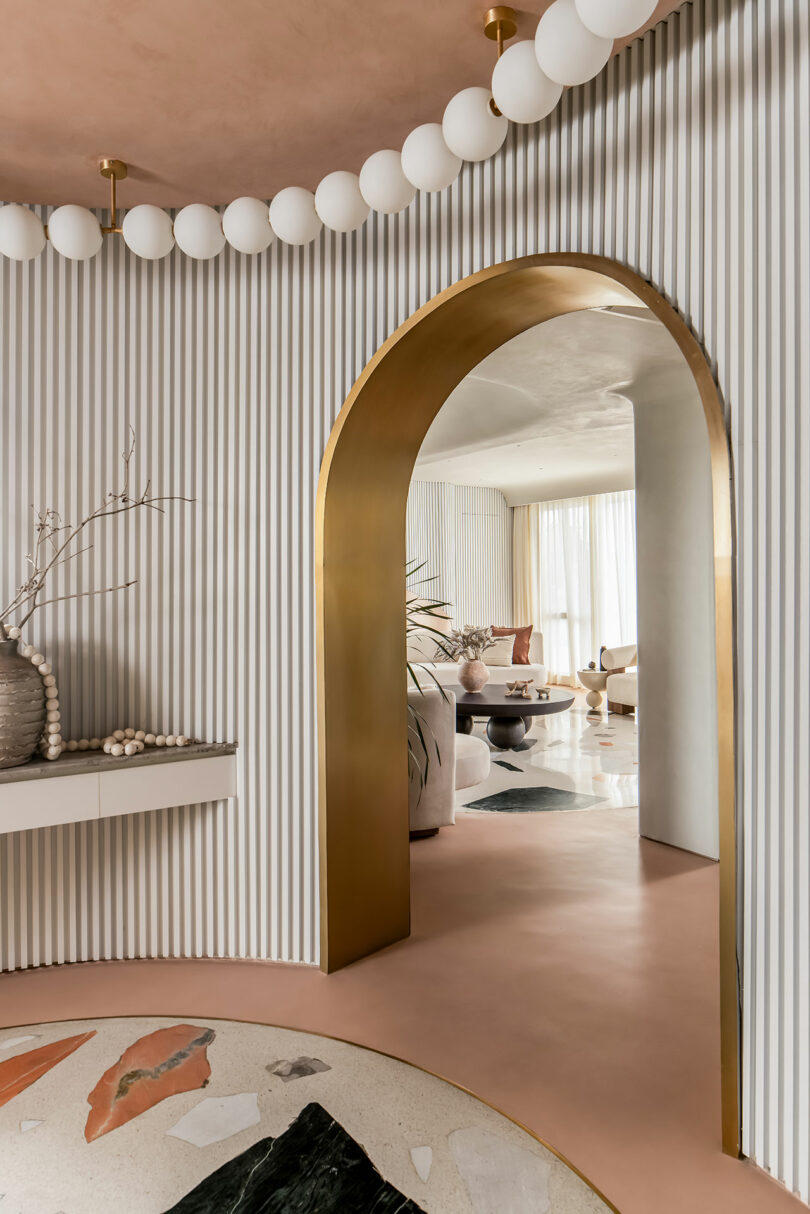
The layout of the penthouse was reimagined to enhance the living experience, prioritizing spaciousness and comfort. Originally planned as a four-bedroom apartment, it was redesigned to feature three larger sized bedrooms, creating a more open and lush environment. The entrance lobby, a circular space, sets the tone for the journey through the home, leading you to two distinct zones: a private section on one side and an entertainment space on the other.
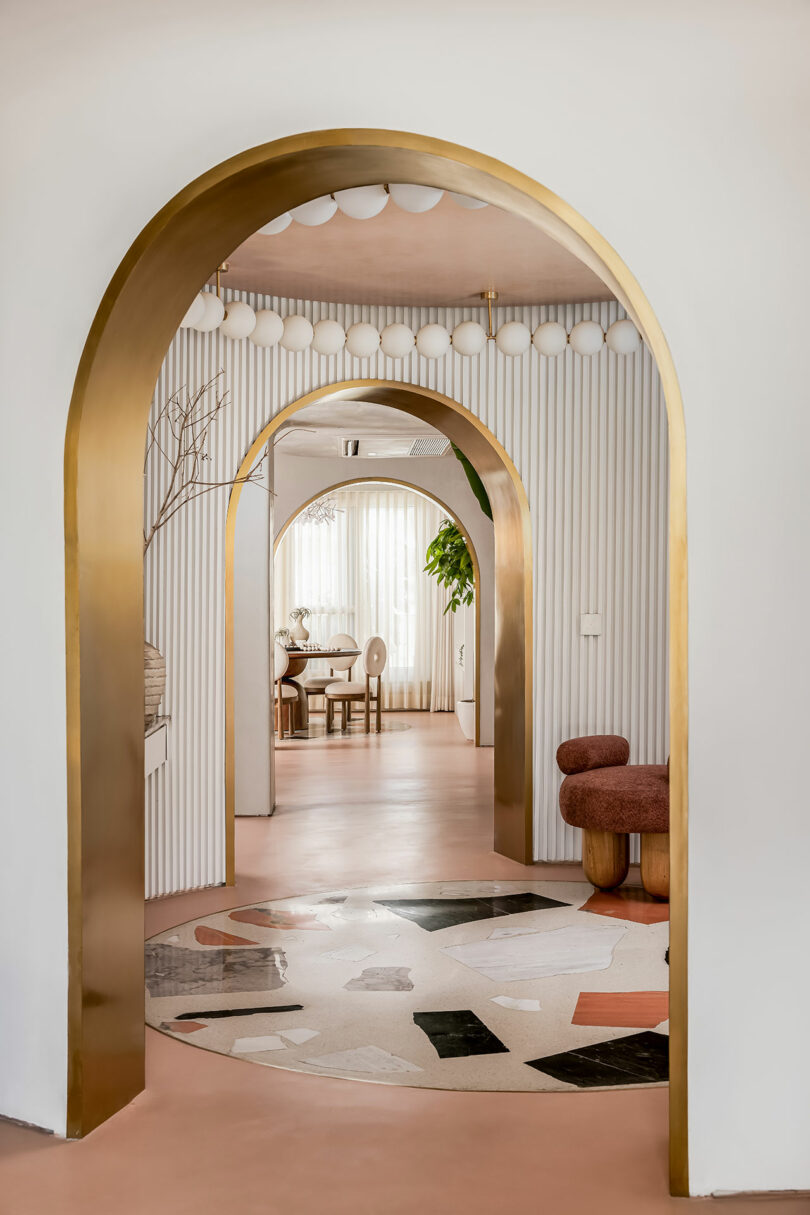
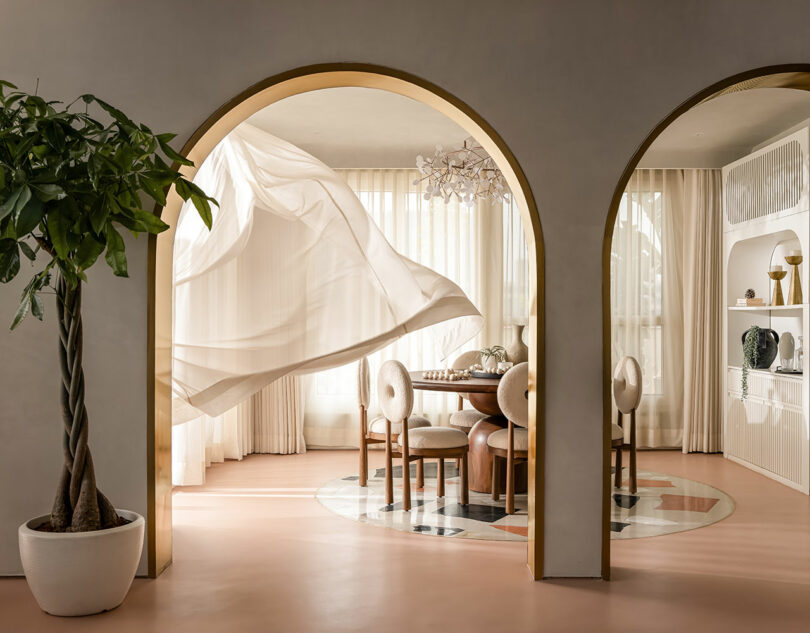
The delectable color palette, evoking hues of a fluffy marshmallow dipped in hot chocolate, adds to the sense of tranquility and elegance. Every corner of the home is infused with thoughtful detailing, from the microcement floors to the bespoke Venetian terrazzo inlays.
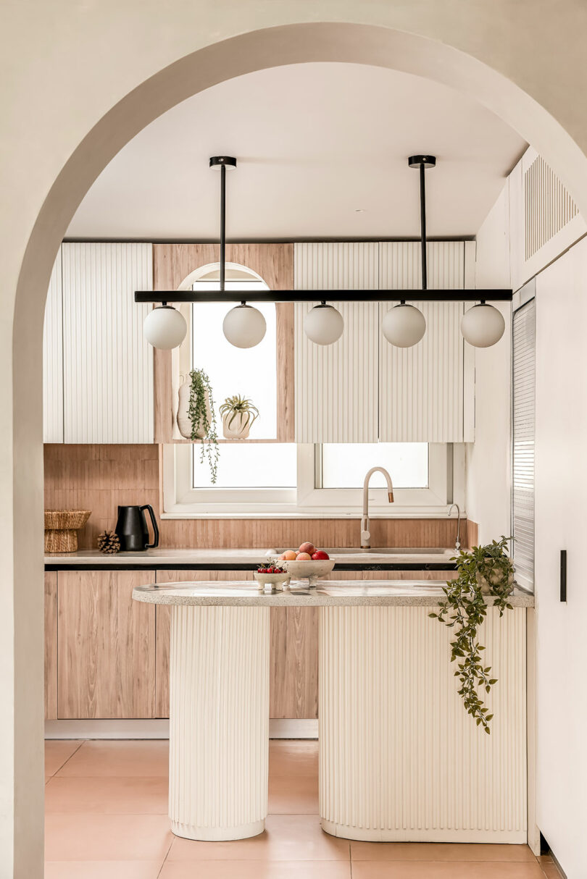
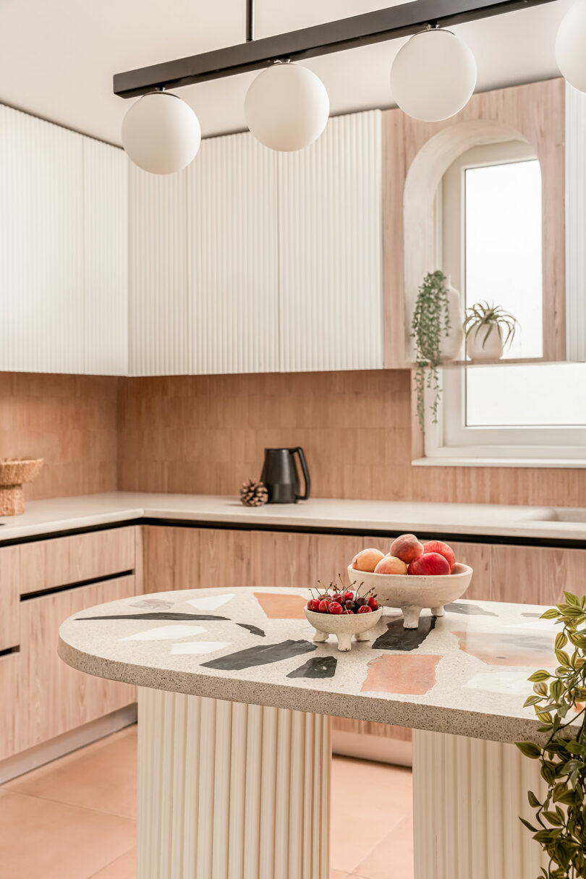
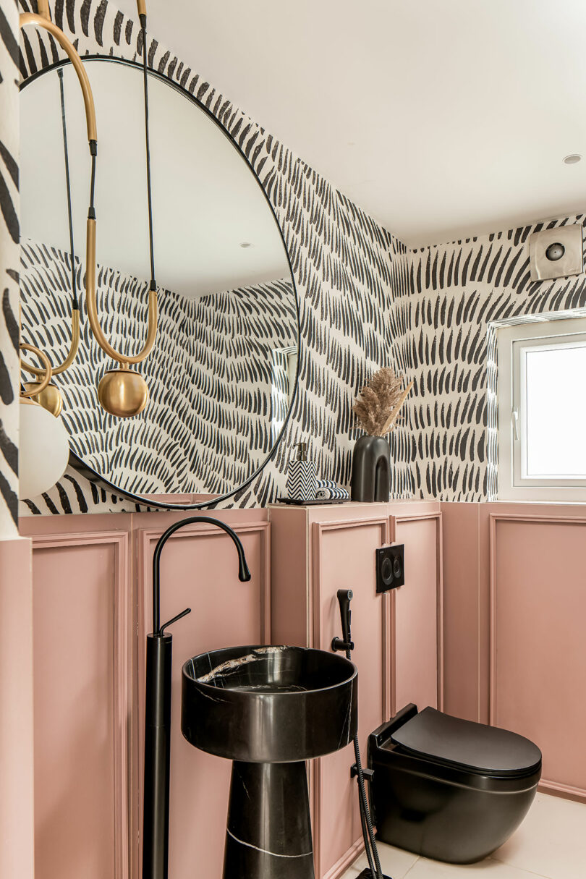
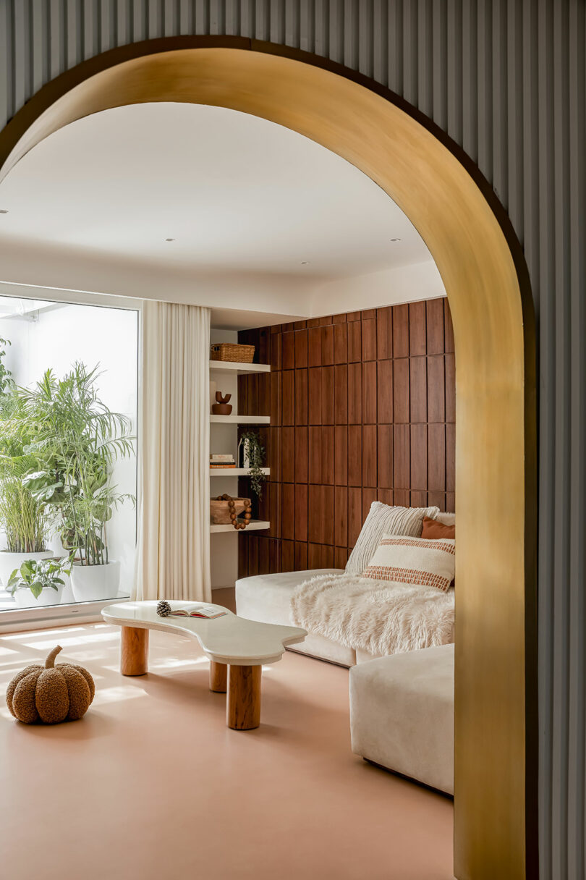
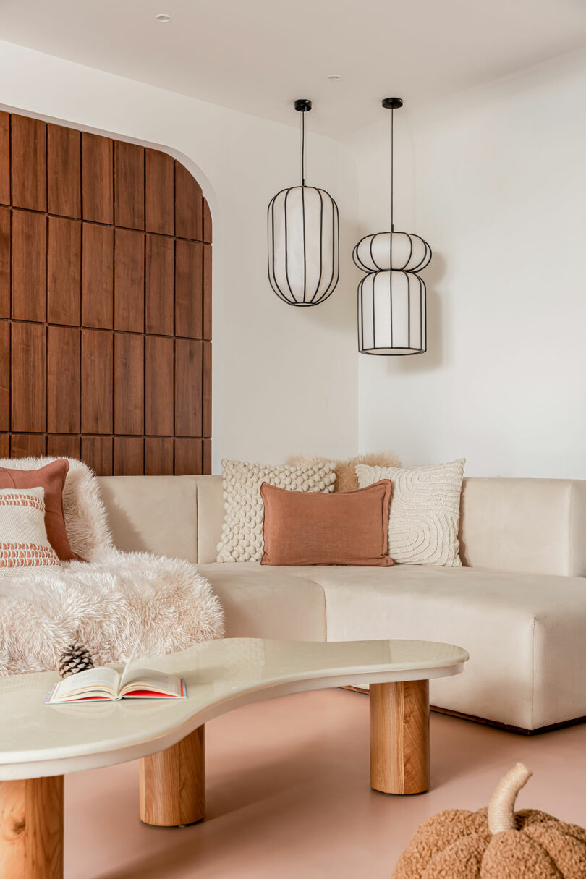
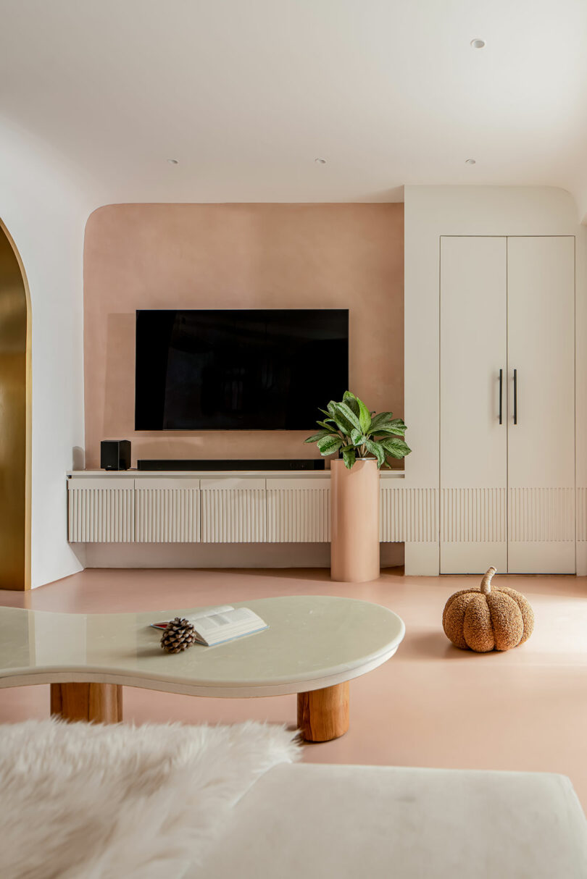
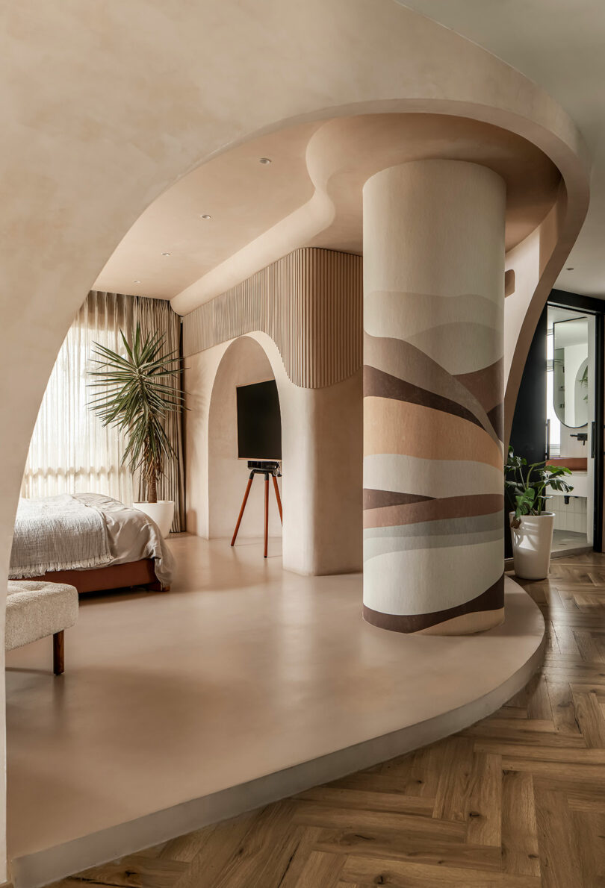
Fluted details are paired with smooth surfaces, including on the walls, kitchen cabinets and island, and built-in storage components, adding another cohesive design element seen throughout. In the primary bedroom, the bed is elevated on a platform in the corner of the space with a carved out arch opening. A massive pillar, wrapped in varying neutral colors that are reminiscent of sand layered in a glass jar, becomes a focal point and visual divider between the bed area and the rest of the space for a hint of privacy.
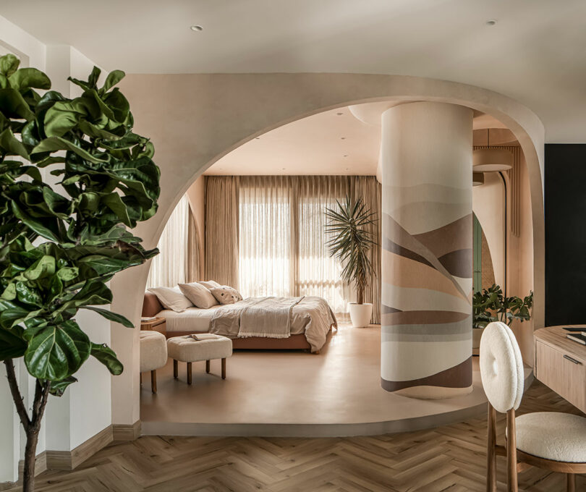
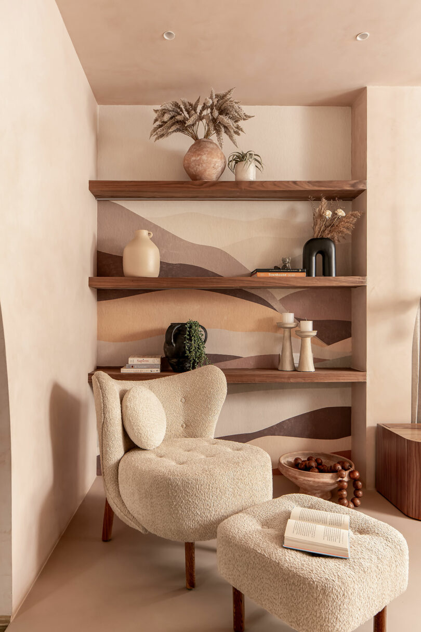
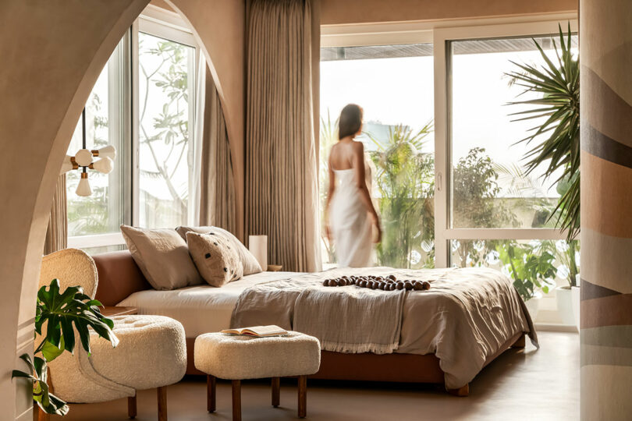
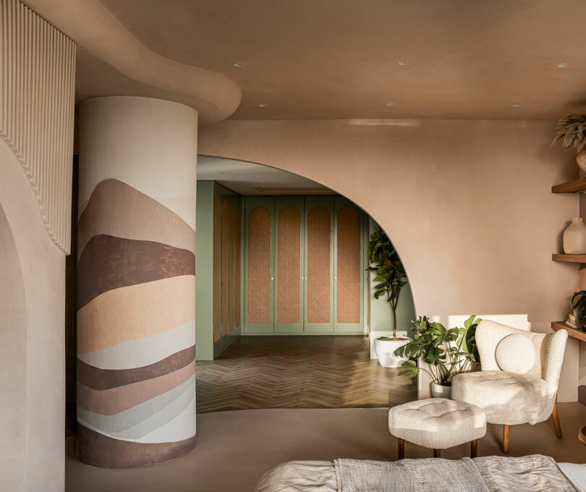
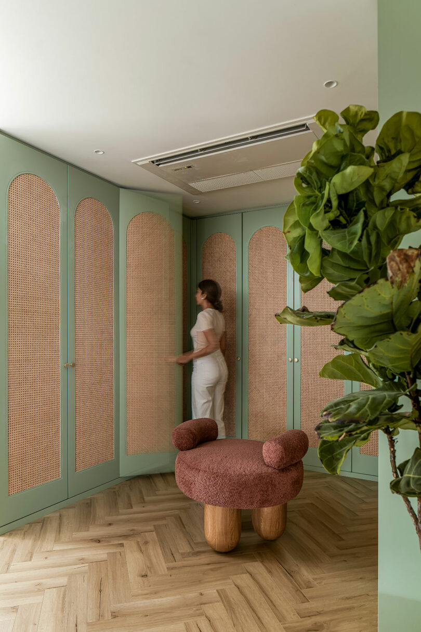
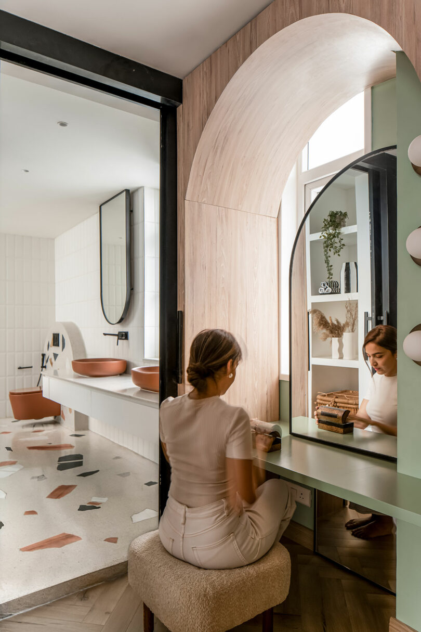
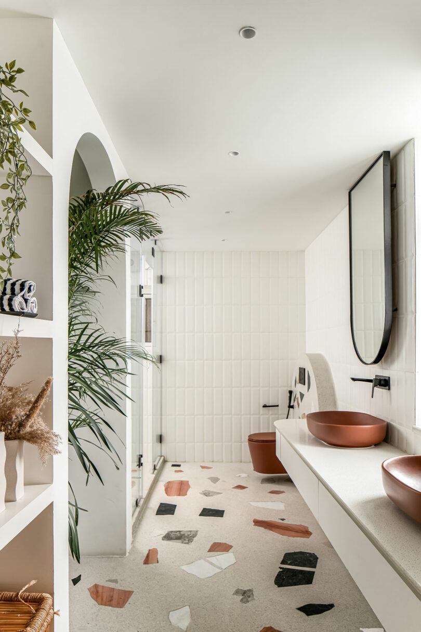
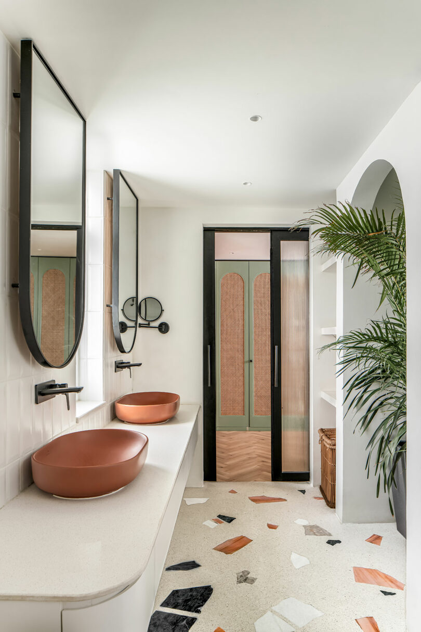
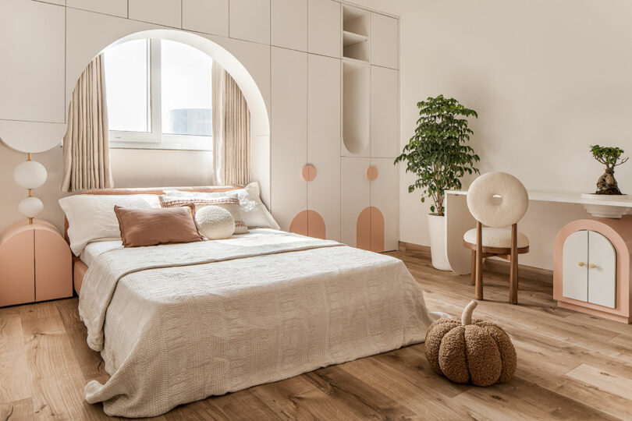
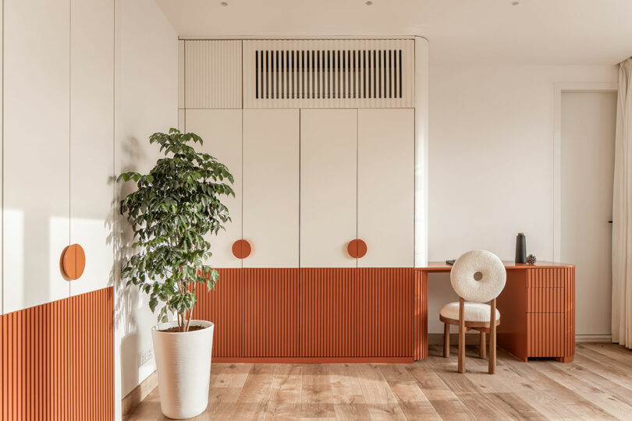
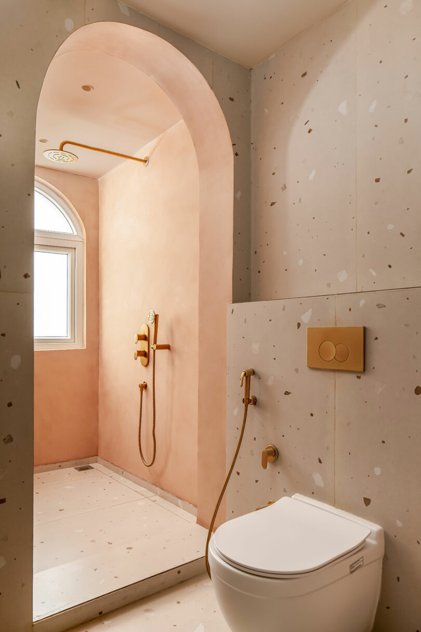
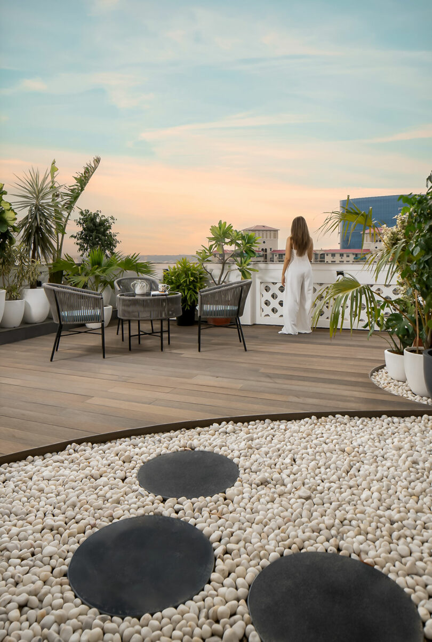
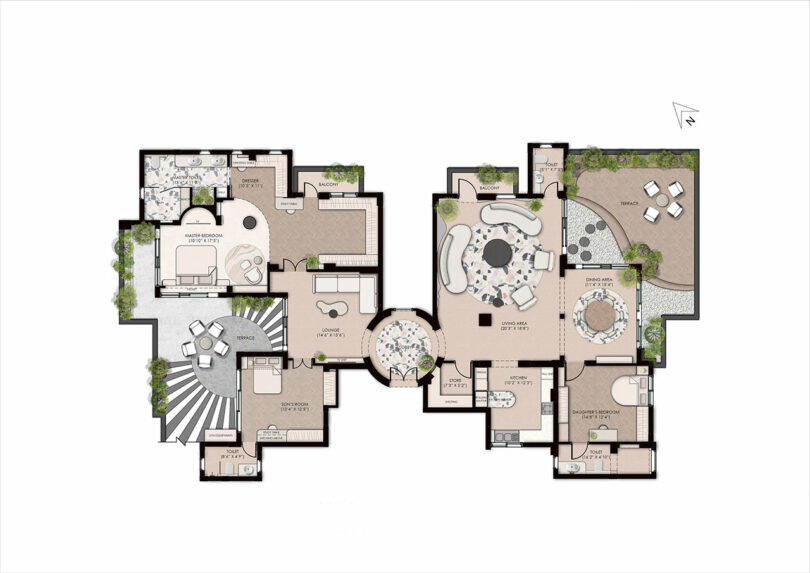
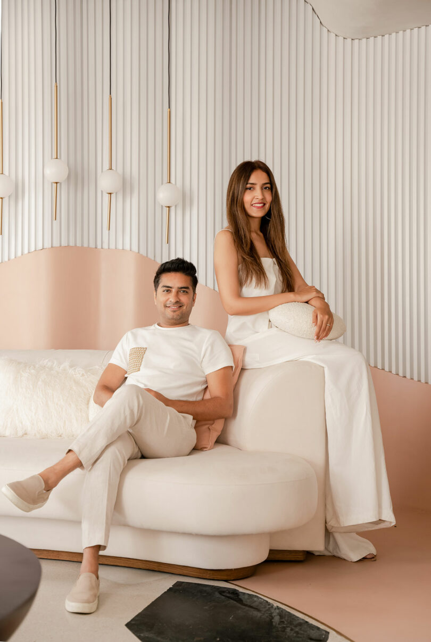
For more about Design Doodle Studio or the Marshmallow project, check them out on Instagram.
Photography by Ekansh Goel.

Caroline Williamson is Editor-in-Chief of Design Milk. She has a BFA in photography from SCAD and can usually be found searching for vintage wares, doing New York Times crossword puzzles in pen, or reworking playlists on Spotify.
[ad_2]